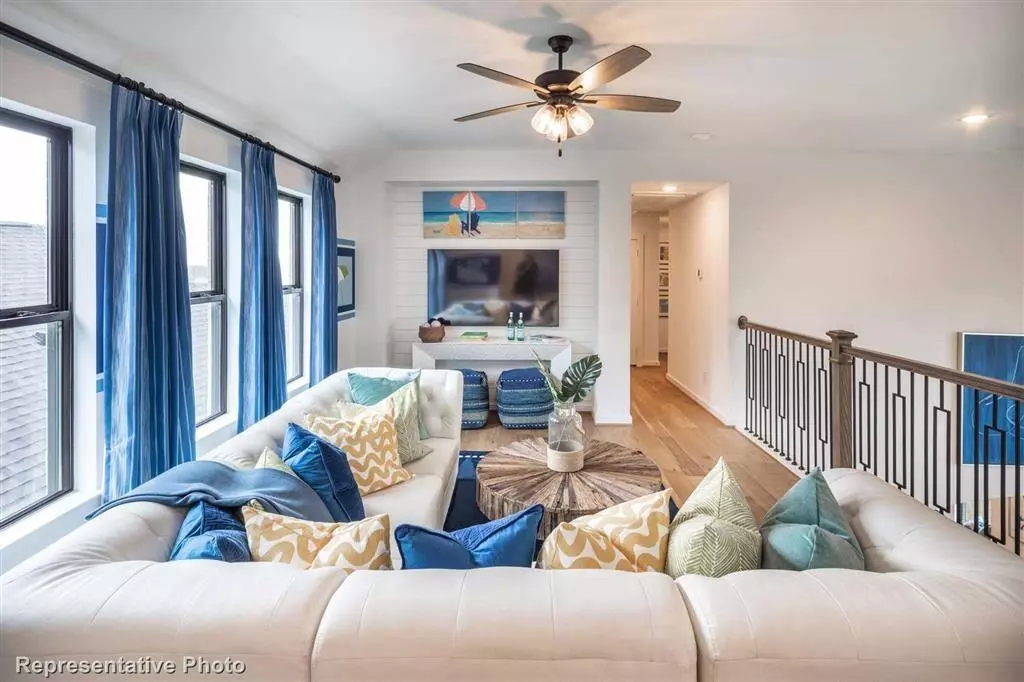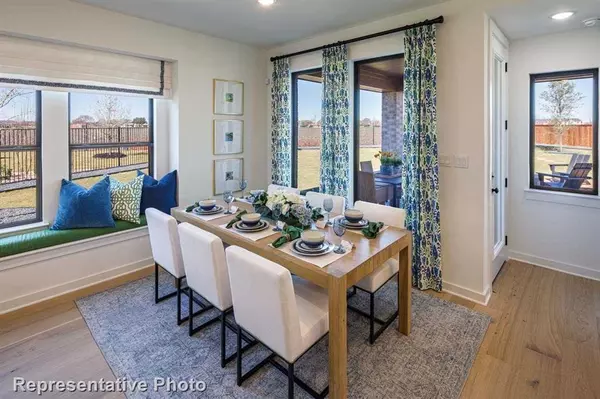$480,928
For more information regarding the value of a property, please contact us for a free consultation.
4 Beds
3 Baths
2,380 SqFt
SOLD DATE : 02/16/2024
Key Details
Property Type Single Family Home
Listing Status Sold
Purchase Type For Sale
Square Footage 2,380 sqft
Price per Sqft $202
Subdivision Other - 77493
MLS Listing ID 59510250
Sold Date 02/16/24
Style Traditional
Bedrooms 4
Full Baths 3
HOA Fees $66/ann
HOA Y/N 1
Year Built 2023
Tax Year 2023
Lot Size 5,666 Sqft
Property Description
MLS# 59510250 - Built by Highland Homes - Ready Now! ~ Built by Highland Homes - Located in Sunterra, future home to the Crystal Lagoon, that's just 15 minutes from both I-10 and 99! The Everleigh features a lovely front porch, two-story entry, plus two bedrooms downstairs! Downstairs is an open family room with double-stacked windows climbing the tall ceilings, large kitchen island with peninsula, window seat, extra cabinet space, a fourth bedroom and bathroom, and the primary suite. This kitchen is a show stopper featuring a 5 piece GE stainless appliance package, endless cabinets and quartz countertops! Primary suite includes a bay wind, large walk in closet, and extended shower. Upstairs are two spacious bedrooms, a full bath, walk-in linen closet, and game room open to below. Full sprinkler system, tankless water heater, and SMARTHOME PACKAGE included.
Location
State TX
County Harris
Area Katy - Old Towne
Rooms
Bedroom Description 2 Bedrooms Down,Primary Bed - 1st Floor,Walk-In Closet
Other Rooms Living Area - 1st Floor
Master Bathroom Primary Bath: Double Sinks, Primary Bath: Separate Shower
Kitchen Island w/o Cooktop, Kitchen open to Family Room, Pantry, Pots/Pans Drawers
Interior
Heating Central Gas
Cooling Central Electric
Flooring Carpet, Laminate, Tile
Exterior
Exterior Feature Back Yard Fenced, Covered Patio/Deck, Sprinkler System
Garage Attached Garage
Garage Spaces 2.0
Roof Type Composition
Private Pool No
Building
Lot Description Cleared, Subdivision Lot
Story 2
Foundation Slab
Lot Size Range 0 Up To 1/4 Acre
Builder Name Highland Homes
Water Water District
Structure Type Brick
New Construction Yes
Schools
Elementary Schools Faldyn Elementary School
Middle Schools Haskett Junior High School
High Schools Paetow High School
School District 30 - Katy
Others
Senior Community No
Restrictions Deed Restrictions
Tax ID NA
Acceptable Financing Cash Sale, Conventional, FHA, VA
Tax Rate 3.24
Disclosures Mud
Listing Terms Cash Sale, Conventional, FHA, VA
Financing Cash Sale,Conventional,FHA,VA
Special Listing Condition Mud
Read Less Info
Want to know what your home might be worth? Contact us for a FREE valuation!

Our team is ready to help you sell your home for the highest possible price ASAP

Bought with Monarch Real Estate & Ranch







