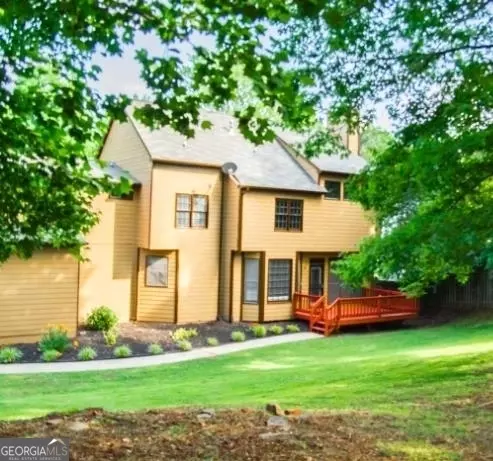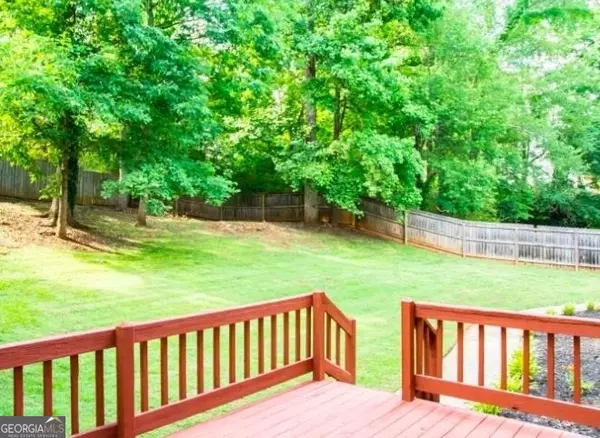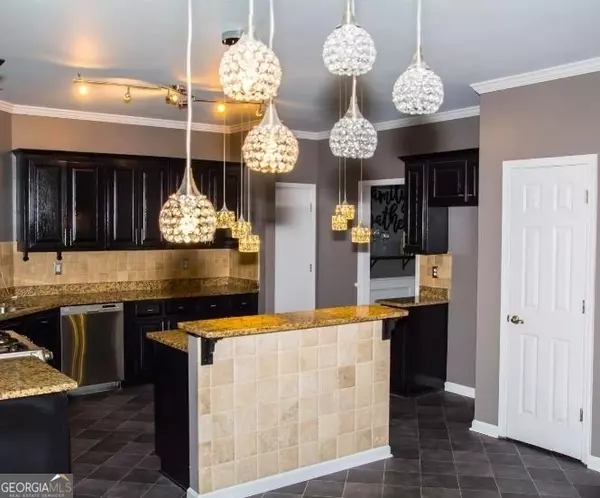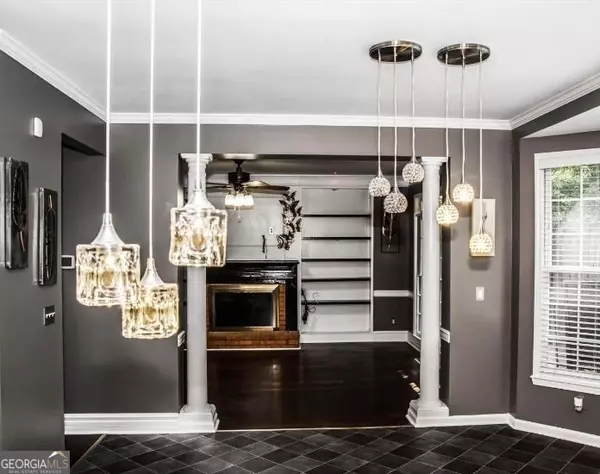$395,000
$399,999
1.2%For more information regarding the value of a property, please contact us for a free consultation.
5 Beds
2.5 Baths
2,834 SqFt
SOLD DATE : 02/26/2024
Key Details
Sold Price $395,000
Property Type Single Family Home
Sub Type Single Family Residence
Listing Status Sold
Purchase Type For Sale
Square Footage 2,834 sqft
Price per Sqft $139
Subdivision Brook Glen
MLS Listing ID 20168034
Sold Date 02/26/24
Style Brick Front,Traditional
Bedrooms 5
Full Baths 2
Half Baths 1
HOA Fees $500
HOA Y/N Yes
Originating Board Georgia MLS 2
Year Built 1991
Annual Tax Amount $4,834
Tax Year 2022
Lot Size 0.400 Acres
Acres 0.4
Lot Dimensions 17424
Property Description
Gorgeous traditional 5BR home on a quiet street in the heart of Decatur! This home gives a traditional floor plan with a modern twist. The beautiful leveled yard offers raised bed gardens, mature trees and perennials and ample privacy with a fenced privacy fence. Large living rook with fireplace surrounded by original bookcases and natural light from windows. Beautifully restored custom bamboo floors through out the main level of the home, custom cabinets with special effect lighting featuring track lighting and modern glassing pendants that gives this home a custom feel. Beautiful traditional columns leading into the family that facing the custom built-in shelving and fireplace, formal living room space that would be ideal for an at home office. The updated kitchen has granite countertops and modern amenities. Upstairs is an oversize trey ceiling double door master suite that's separate from the other bedrooms giving it a special master suite feel. Great sidewalk neighborhood near shops, restaurants and public transportation. Minutes from Downtown!! A truly enchanting home!! Seller is willing to pay closing cost with full price offer or above!!
Location
State GA
County Dekalb
Rooms
Basement None
Interior
Interior Features Bookcases, Tray Ceiling(s), Vaulted Ceiling(s), High Ceilings, Double Vanity, Entrance Foyer, Separate Shower, Walk-In Closet(s)
Heating Forced Air
Cooling Ceiling Fan(s), Central Air
Flooring Carpet, Vinyl
Fireplaces Number 1
Fireplace Yes
Appliance Dishwasher, Microwave, Refrigerator
Laundry Upper Level
Exterior
Parking Features Attached, Garage Door Opener, Garage, Off Street
Community Features Sidewalks
Utilities Available Cable Available, Sewer Connected, Electricity Available, High Speed Internet, Phone Available, Sewer Available, Water Available
View Y/N No
Roof Type Composition
Garage Yes
Private Pool No
Building
Lot Description Level, Private
Faces use GPS for directions
Sewer Public Sewer
Water Public
Structure Type Wood Siding,Brick
New Construction No
Schools
Elementary Schools Chapel Hill
Middle Schools Chapel Hill
High Schools Cedar Grove
Others
HOA Fee Include None
Tax ID 15 036 01 146
Acceptable Financing Cash, FHA, VA Loan
Listing Terms Cash, FHA, VA Loan
Special Listing Condition Resale
Read Less Info
Want to know what your home might be worth? Contact us for a FREE valuation!

Our team is ready to help you sell your home for the highest possible price ASAP

© 2025 Georgia Multiple Listing Service. All Rights Reserved.






