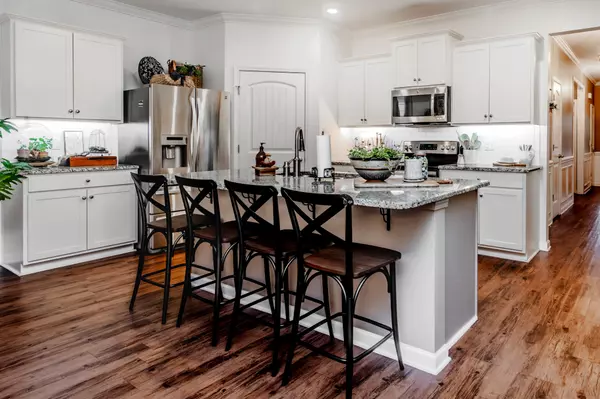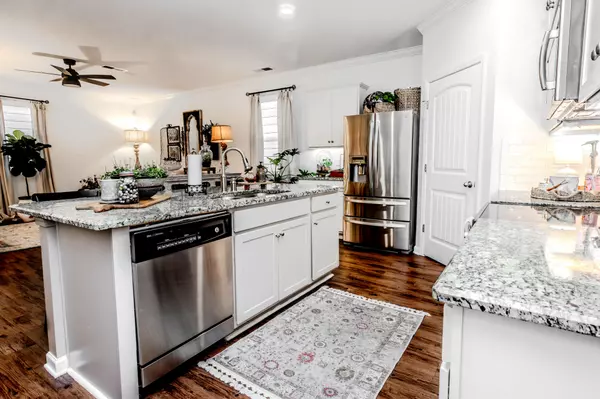Bought with Alexandra Theis • Greater Downtown Realty dba Keller Williams Realty
$420,000
$420,000
For more information regarding the value of a property, please contact us for a free consultation.
4 Beds
2 Baths
1,843 SqFt
SOLD DATE : 02/29/2024
Key Details
Sold Price $420,000
Property Type Single Family Home
Sub Type Single Family Residence
Listing Status Sold
Purchase Type For Sale
Square Footage 1,843 sqft
Price per Sqft $227
Subdivision The Meadows At Kimbro Woods Sec 1
MLS Listing ID 2614612
Sold Date 02/29/24
Bedrooms 4
Full Baths 2
HOA Fees $20/qua
Year Built 2016
Annual Tax Amount $2,433
Lot Size 0.270 Acres
Lot Dimensions 74x155
Property Description
This stunning single-family residence offers a perfect blend of comfort and style. With 4 bedrooms and 2 full baths, this home provides spacious open-style living for the whole family. The kitchen is a culinary delight, featuring granite countertops, under-cabinet lighting, and sleek stainless-steel appliances. Every detail has been carefully considered, with an interior designer's touch evident in the curated light fixtures and finishes throughout. Indulge in luxury within the master bedroom boasting new carpet with premium padding. In the master bath you'll find matching granite counters, a relaxing garden tub, and an oversized walk-in shower and walk-in closet. It's a private oasis within your own home. Step outside and enjoy the tranquility of the screened-in porch, overlooking professionally landscaped surroundings. The roof, only 6 months old, adds to the peace of mind knowing this home has been meticulously maintained. Don't miss this opportunity!
Location
State TN
County Rutherford County
Interior
Interior Features Ceiling Fan(s), Extra Closets, Pantry, Smart Thermostat, Walk-In Closet(s), Primary Bedroom Main Floor
Heating Heat Pump
Cooling Electric
Flooring Laminate
Fireplace N
Appliance Dishwasher, Disposal, Refrigerator
Exterior
Garage Spaces 2.0
Utilities Available Electricity Available, Water Available
View Y/N false
Building
Lot Description Level
Story 1
Sewer Public Sewer
Water Public
Structure Type Fiber Cement,Stone
New Construction false
Schools
Elementary Schools Salem Elementary School
Middle Schools Rockvale Middle School
High Schools Rockvale High School
Others
HOA Fee Include Maintenance Grounds
Read Less Info
Want to know what your home might be worth? Contact us for a FREE valuation!

Our team is ready to help you sell your home for the highest possible price ASAP






