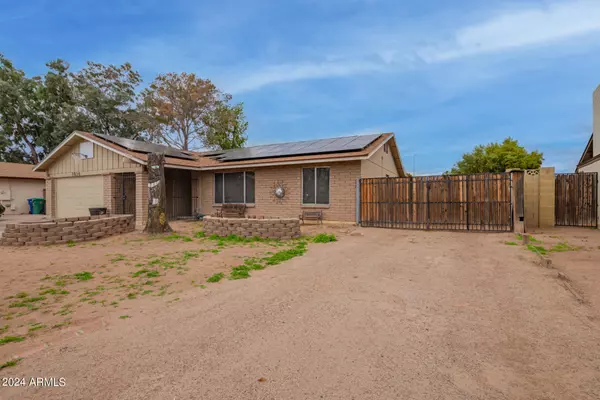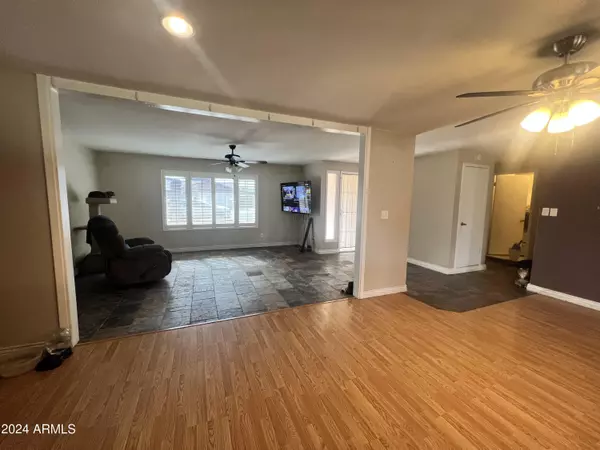$455,000
$495,000
8.1%For more information regarding the value of a property, please contact us for a free consultation.
4 Beds
3 Baths
2,064 SqFt
SOLD DATE : 03/06/2024
Key Details
Sold Price $455,000
Property Type Single Family Home
Sub Type Single Family - Detached
Listing Status Sold
Purchase Type For Sale
Square Footage 2,064 sqft
Price per Sqft $220
Subdivision Meadowgreen Unit 1
MLS Listing ID 6657494
Sold Date 03/06/24
Style Ranch
Bedrooms 4
HOA Y/N No
Originating Board Arizona Regional Multiple Listing Service (ARMLS)
Year Built 1982
Annual Tax Amount $1,290
Tax Year 2023
Lot Size 8,400 Sqft
Acres 0.19
Property Description
NO HOA + SEPARATE GUEST HOUSE!! Investment opportunity already existing. Charming 3 bed 2 bath plus a 1 bedroom 1 bathroom guest house that offers an easy cashflow opportunity. Open concept with a cozy brick wood burning fireplace in the dining space. Granite countertops, refinished cabinets, & Gas burning stove in the open kitchen overlooking the backyard. Split floorplan.Spare bedroom has a built in bookshelf, perfect for office layout. The spacious Primary bedroom has an en suite with updated shower and walk-in closet. Backyard is equipped with an extended covered patio, area for garden, & 2 RV gates & parking space on either side. Guest house is located in back with its own entrance and patio off the backyard. Call now for more details!!!
Location
State AZ
County Maricopa
Community Meadowgreen Unit 1
Direction East on Southern Ave. North on Los Alamos. West on Emelita Ave. Property is second to last house on the right.
Rooms
Other Rooms Guest Qtrs-Sep Entrn
Guest Accommodations 521.0
Master Bedroom Split
Den/Bedroom Plus 4
Separate Den/Office N
Interior
Interior Features Eat-in Kitchen, Breakfast Bar, Drink Wtr Filter Sys, Soft Water Loop, 3/4 Bath Master Bdrm, High Speed Internet, Granite Counters
Heating Electric
Cooling Refrigeration, Both Refrig & Evap, Ceiling Fan(s)
Flooring Carpet, Laminate, Tile
Fireplaces Type 1 Fireplace
Fireplace Yes
Window Features Tinted Windows
SPA None
Exterior
Exterior Feature Patio
Garage RV Gate, RV Access/Parking, Gated
Garage Spaces 2.0
Garage Description 2.0
Fence Block, Wood
Pool None
Community Features Playground, Biking/Walking Path
Utilities Available SRP, City Gas
Amenities Available None
Waterfront No
Roof Type Composition
Accessibility Bath Roll-In Shower, Bath Grab Bars
Parking Type RV Gate, RV Access/Parking, Gated
Private Pool No
Building
Lot Description Dirt Front, Gravel/Stone Front, Grass Back
Story 1
Builder Name unknown
Sewer Public Sewer
Water City Water
Architectural Style Ranch
Structure Type Patio
Schools
Elementary Schools Irving Elementary School
Middle Schools Taylor Junior High School
High Schools Mesa High School
School District Mesa Unified District
Others
HOA Fee Include No Fees
Senior Community No
Tax ID 140-45-133
Ownership Fee Simple
Acceptable Financing Conventional, 1031 Exchange, VA Loan
Horse Property N
Listing Terms Conventional, 1031 Exchange, VA Loan
Financing FHA
Read Less Info
Want to know what your home might be worth? Contact us for a FREE valuation!

Our team is ready to help you sell your home for the highest possible price ASAP

Copyright 2024 Arizona Regional Multiple Listing Service, Inc. All rights reserved.
Bought with Bliss Realty & Investments







