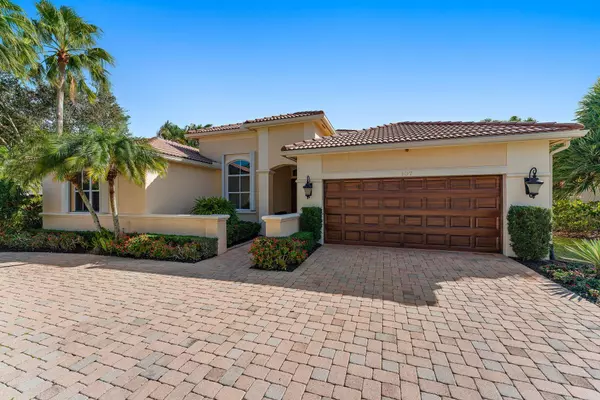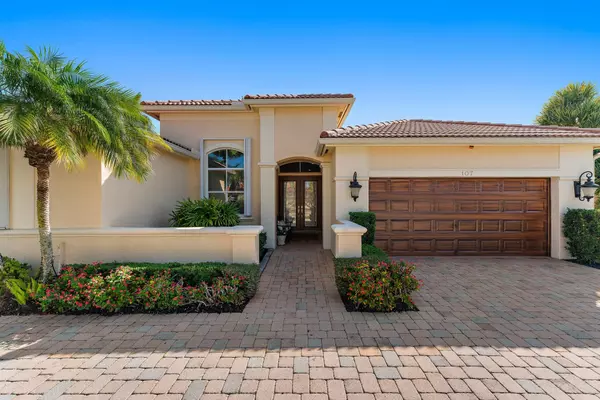Bought with One Sotheby's International Re
$1,235,000
$1,275,000
3.1%For more information regarding the value of a property, please contact us for a free consultation.
4 Beds
2.1 Baths
2,874 SqFt
SOLD DATE : 02/29/2024
Key Details
Sold Price $1,235,000
Property Type Single Family Home
Sub Type Single Family Detached
Listing Status Sold
Purchase Type For Sale
Square Footage 2,874 sqft
Price per Sqft $429
Subdivision Mirabella At Mirasol A
MLS Listing ID RX-10945783
Sold Date 02/29/24
Bedrooms 4
Full Baths 2
Half Baths 1
Construction Status Resale
HOA Fees $457/mo
HOA Y/N Yes
Year Built 2002
Annual Tax Amount $10,618
Tax Year 2023
Lot Size 9,696 Sqft
Property Description
Absolutely spectacular views of the lake and amazing privacy! One of largest one story home in Mirabella. This Rosello model features a very functional open concept, perfectly designed for entertainment. High ceilings throughout the main living areas. One of the largest lots ''pie shaped'' and one the most elegant curbe appeal with circular driveway. Within walking distance of the club house, tennis courts, and gym '' perfect location'' inside the gates Of Mirabella at Mirasol!!! All bathrooms are beautifully renovated !! AC 2018.accordion shutters complete. Mirabella at Mirasol offers you a resort style amenities: Clubhouse, kids clubhouse,4 tennis courts, heated resort style pool, gym, yoga room etc with a very low HOA and no membership required. Top Rated schools!!!
Location
State FL
County Palm Beach
Area 5350
Zoning RES
Rooms
Other Rooms Den/Office, Family
Master Bath Dual Sinks, Separate Shower
Interior
Interior Features Foyer, French Door, Split Bedroom, Volume Ceiling, Walk-in Closet
Heating Central, Zoned
Cooling Central, Zoned
Flooring Carpet, Ceramic Tile
Furnishings Unfurnished
Exterior
Exterior Feature Covered Patio, Screened Patio
Garage 2+ Spaces, Drive - Circular
Garage Spaces 2.0
Community Features Gated Community
Utilities Available Electric
Amenities Available Clubhouse, Fitness Center, Game Room, Pool, Tennis
Waterfront Yes
Waterfront Description Lake
View Lake
Roof Type S-Tile
Parking Type 2+ Spaces, Drive - Circular
Exposure Northeast
Private Pool Yes
Building
Lot Description < 1/4 Acre
Story 1.00
Foundation CBS
Construction Status Resale
Schools
Elementary Schools Marsh Pointe Elementary
Middle Schools Watson B. Duncan Middle School
High Schools William T. Dwyer High School
Others
Pets Allowed Yes
Senior Community No Hopa
Restrictions Other
Security Features Gate - Manned
Acceptable Financing Cash, Conventional
Membership Fee Required No
Listing Terms Cash, Conventional
Financing Cash,Conventional
Pets Description No Aggressive Breeds
Read Less Info
Want to know what your home might be worth? Contact us for a FREE valuation!

Our team is ready to help you sell your home for the highest possible price ASAP







