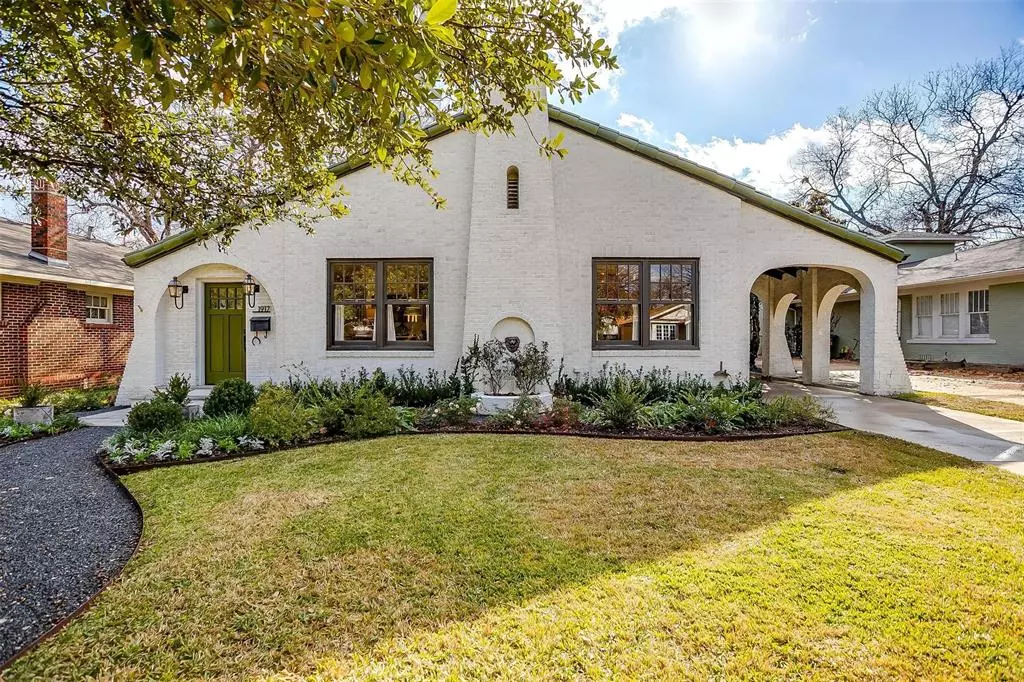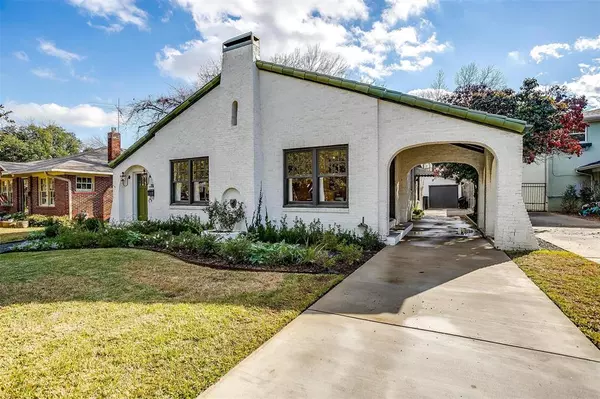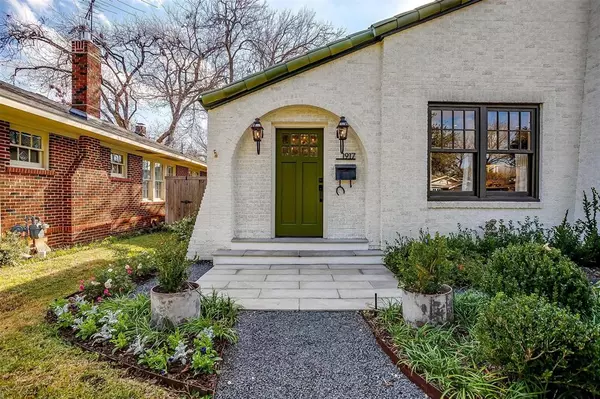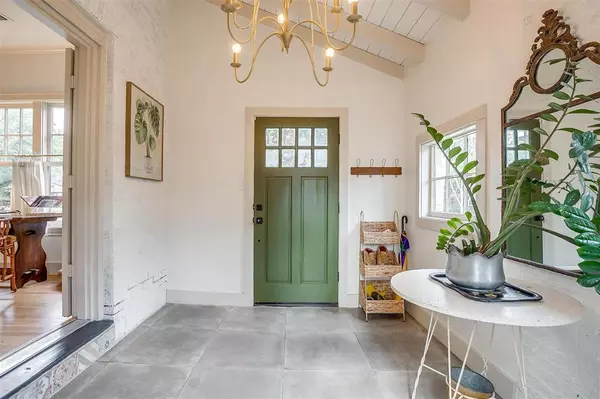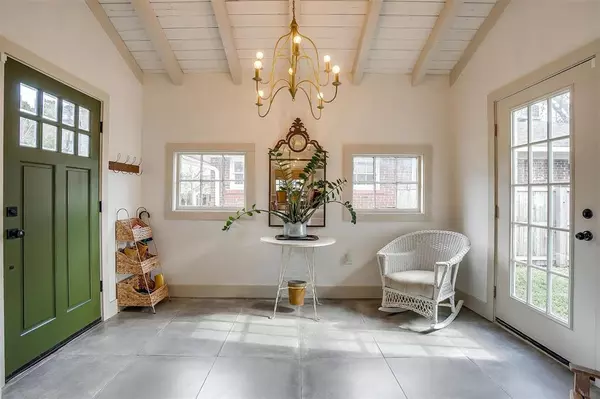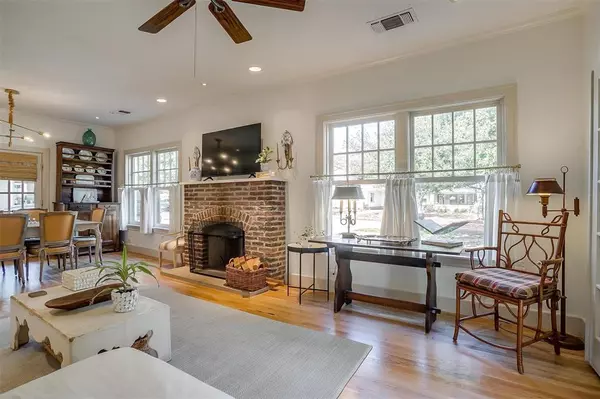$625,000
For more information regarding the value of a property, please contact us for a free consultation.
3 Beds
1 Bath
1,932 SqFt
SOLD DATE : 03/01/2024
Key Details
Property Type Single Family Home
Sub Type Single Family Residence
Listing Status Sold
Purchase Type For Sale
Square Footage 1,932 sqft
Price per Sqft $323
Subdivision Cheltenham
MLS Listing ID 20505471
Sold Date 03/01/24
Style Craftsman,Mediterranean,Spanish,Traditional
Bedrooms 3
Full Baths 1
HOA Fees $2/ann
HOA Y/N Voluntary
Year Built 1923
Annual Tax Amount $10,454
Lot Size 9,888 Sqft
Acres 0.227
Property Description
Quintessential Berkeley charm with a cool California Spanish influence resides on a coveted cul-de-sec location! Bonus 1 bed, 1 bath guest cottage attached to the 1-car garage in the spacious backyard w storage shed. Energy efficient w spray foam insulation in ceiling of main home + most exterior walls. Gorgeous green accents include the clay barrel tile roof, bead-board vaults in porte-cochere & lovely foyer entry! At the heart of it all, the timeless kitchen design features marble countertops, subway backsplash, commercial grade gas range, and solid cabinetry to the ceiling for added storage. Custom closet systems and cement tile in the laundry, mud-room entry off of the porte-cochere. The Main house is 1586sqft with 3 bedrooms & 1 large renovated bath w a marble vanity & double sinks. The 1-1 guest cottage, 346sqft, also offers a kitchenette + large cedar closet. Upgrades include water heater-fencing-driveway-landscaping & irrigation. This walkable Lily B location can't be beat!
Location
State TX
County Tarrant
Community Curbs, Sidewalks
Direction From I-30 take exit onto Forest Park Blvd. Turn left onto Pembroke, right onto Warner Rd, turn left onto Patton Ct and home will be on your right.
Rooms
Dining Room 1
Interior
Interior Features Cable TV Available, Chandelier, Decorative Lighting, Eat-in Kitchen, High Speed Internet Available
Heating Central, Natural Gas
Cooling Attic Fan, Ceiling Fan(s), Central Air, Electric
Flooring Ceramic Tile, Luxury Vinyl Plank, Wood
Fireplaces Number 1
Fireplaces Type Brick, Living Room, Wood Burning
Appliance Commercial Grade Range, Dishwasher, Disposal, Gas Range, Gas Water Heater, Plumbed For Gas in Kitchen, Vented Exhaust Fan
Heat Source Central, Natural Gas
Laundry Electric Dryer Hookup, Full Size W/D Area, Washer Hookup
Exterior
Exterior Feature Awning(s), Private Yard
Garage Spaces 1.0
Carport Spaces 1
Fence Wood, Wrought Iron
Community Features Curbs, Sidewalks
Utilities Available Cable Available, City Sewer, City Water, Curbs, Electricity Connected, Individual Gas Meter, Individual Water Meter, Natural Gas Available, Overhead Utilities, Sidewalk
Roof Type Composition,Concrete
Total Parking Spaces 2
Garage Yes
Building
Lot Description Cul-De-Sac, Few Trees, Interior Lot, Landscaped, Level, Lrg. Backyard Grass, Sprinkler System
Story One
Foundation Pillar/Post/Pier
Level or Stories One
Structure Type Brick
Schools
Elementary Schools Clayton Li
Middle Schools Mclean
High Schools Paschal
School District Fort Worth Isd
Others
Ownership Of Record
Acceptable Financing Cash, Conventional, FHA, VA Loan
Listing Terms Cash, Conventional, FHA, VA Loan
Financing Conventional
Special Listing Condition Survey Available
Read Less Info
Want to know what your home might be worth? Contact us for a FREE valuation!

Our team is ready to help you sell your home for the highest possible price ASAP

©2025 North Texas Real Estate Information Systems.
Bought with Mark Philpot • League Real Estate

