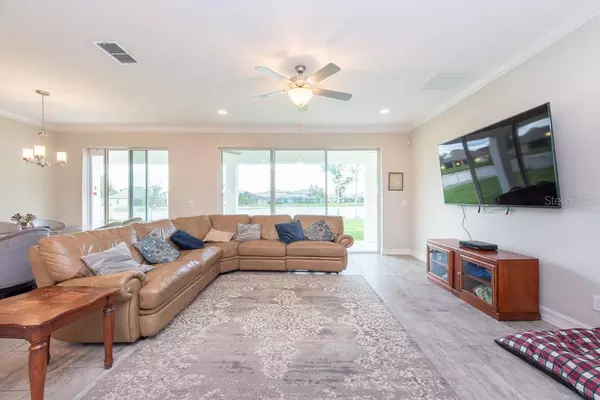$749,000
$799,000
6.3%For more information regarding the value of a property, please contact us for a free consultation.
7 Beds
4 Baths
4,750 SqFt
SOLD DATE : 03/05/2024
Key Details
Sold Price $749,000
Property Type Single Family Home
Sub Type Single Family Residence
Listing Status Sold
Purchase Type For Sale
Square Footage 4,750 sqft
Price per Sqft $157
Subdivision Mariposa Ph 2A & 2B
MLS Listing ID T3450566
Sold Date 03/05/24
Bedrooms 7
Full Baths 4
Construction Status No Contingency
HOA Fees $151/qua
HOA Y/N Yes
Originating Board Stellar MLS
Year Built 2018
Annual Tax Amount $7,750
Lot Size 8,712 Sqft
Acres 0.2
Lot Dimensions 71.63x122.3
Property Description
Seller is offering a 2-1 buydown, inquire for more information. Discover the unmatched beauty and luxury that await you in this remarkable home in the exquisite gated community of Mariposa! Presenting a stunning two-story home meticulously built in 2018, this property boasts breathtaking water views that will leave you in awe. As you step inside this magnificent 4750 sqft residence, you'll be greeted by an open floor plan adorned with high ceilings, carpet, and tile flooring. The full-length sliders invite abundant natural light, seamlessly blending the indoor and outdoor spaces. Imagine sipping your morning coffee on the expansive porch, basking in the tranquility of the water vistas. This spacious home offers a total of seven bedrooms and four bathrooms, ensuring ample space for your family and guests. Each bedroom is spacious and features a walk-in closet, providing both comfort and functionality. The master bedroom, conveniently located on the main floor, offers a private sanctuary for relaxation and rejuvenation. Working from home is made effortless with the large office situated just off the foyer. Additionally, the top of the stairs reveals a huge bonus room, perfect for a playroom or entertainment area. For those movie nights, the media room awaits, providing an immersive cinematic experience. The heart of this home lies in the large kitchen, equipped with stainless steel appliances, stone counters, and a walk-in pantry. The breakfast bar offers a cozy spot for casual dining, and the abundance of storage ensures that your culinary adventures will be well supported. Practicality meets convenience with the presence of two laundry rooms, one on each floor. No more carrying heavy loads up and down the stairs, making laundry day a breeze. In addition to its remarkable features, this property offers modern conveniences that truly elevate your lifestyle. Benefit from the Culligan water system with reverse osmosis, which provides clean and fresh drinking water. The irrigation system keeps the lush landscaping vibrant, while the vinyl fencing ensures privacy and security. Parking is a breeze with the three-car tandem garage, which offers plenty of space for your vehicles and storage needs. As a resident of the Mariposa community, you'll have access to a wide range of amenities, including a community pool for refreshing dips on sunny days. The HOA fee covers common area taxes, an escrow reserve fund, exterior and grounds maintenance, as well as recreational facilities, ensuring a well-maintained and enjoyable living environment. Schedule your private showing today and let this property captivate you with its undeniable charm and sophistication.
Location
State FL
County Hillsborough
Community Mariposa Ph 2A & 2B
Zoning PD
Rooms
Other Rooms Attic, Bonus Room, Den/Library/Office, Family Room, Formal Dining Room Separate, Media Room, Storage Rooms
Interior
Interior Features Attic Ventilator, Built-in Features, Ceiling Fans(s), Central Vaccum, Crown Molding, Eat-in Kitchen, High Ceilings, In Wall Pest System, Kitchen/Family Room Combo, Primary Bedroom Main Floor, Open Floorplan, Split Bedroom, Stone Counters, Vaulted Ceiling(s), Walk-In Closet(s), Window Treatments
Heating Central
Cooling Central Air
Flooring Carpet, Tile
Fireplace false
Appliance Built-In Oven, Cooktop, Dishwasher, Disposal, Electric Water Heater, Exhaust Fan, Ice Maker, Kitchen Reverse Osmosis System, Microwave, Range Hood, Refrigerator, Water Filtration System, Water Purifier
Laundry Inside, Laundry Room, Upper Level
Exterior
Exterior Feature Hurricane Shutters, Irrigation System, Sliding Doors, Sprinkler Metered
Garage Driveway, Garage Door Opener, Off Street, Tandem
Garage Spaces 3.0
Fence Fenced, Vinyl
Community Features Deed Restrictions, Gated, Park, Pool, Sidewalks
Utilities Available Cable Connected, Electricity Available, Electricity Connected, Fiber Optics, Public, Sewer Connected
Amenities Available Clubhouse, Gated, Park, Playground, Pool
Waterfront false
View Y/N 1
View Water
Roof Type Shingle
Porch Patio
Parking Type Driveway, Garage Door Opener, Off Street, Tandem
Attached Garage true
Garage true
Private Pool No
Building
Story 2
Entry Level Two
Foundation Slab
Lot Size Range 0 to less than 1/4
Sewer Public Sewer
Water Public
Structure Type Stucco,Wood Frame
New Construction false
Construction Status No Contingency
Schools
Elementary Schools Symmes-Hb
Middle Schools Mclane-Hb
High Schools Spoto High-Hb
Others
Pets Allowed Yes
HOA Fee Include Common Area Taxes,Pool,Escrow Reserves Fund,Maintenance Structure,Maintenance Grounds,Maintenance,Recreational Facilities
Senior Community No
Ownership Fee Simple
Monthly Total Fees $151
Acceptable Financing Cash, Conventional, FHA, VA Loan
Membership Fee Required Required
Listing Terms Cash, Conventional, FHA, VA Loan
Special Listing Condition None
Read Less Info
Want to know what your home might be worth? Contact us for a FREE valuation!

Our team is ready to help you sell your home for the highest possible price ASAP

© 2024 My Florida Regional MLS DBA Stellar MLS. All Rights Reserved.
Bought with LPT REALTY LLC







