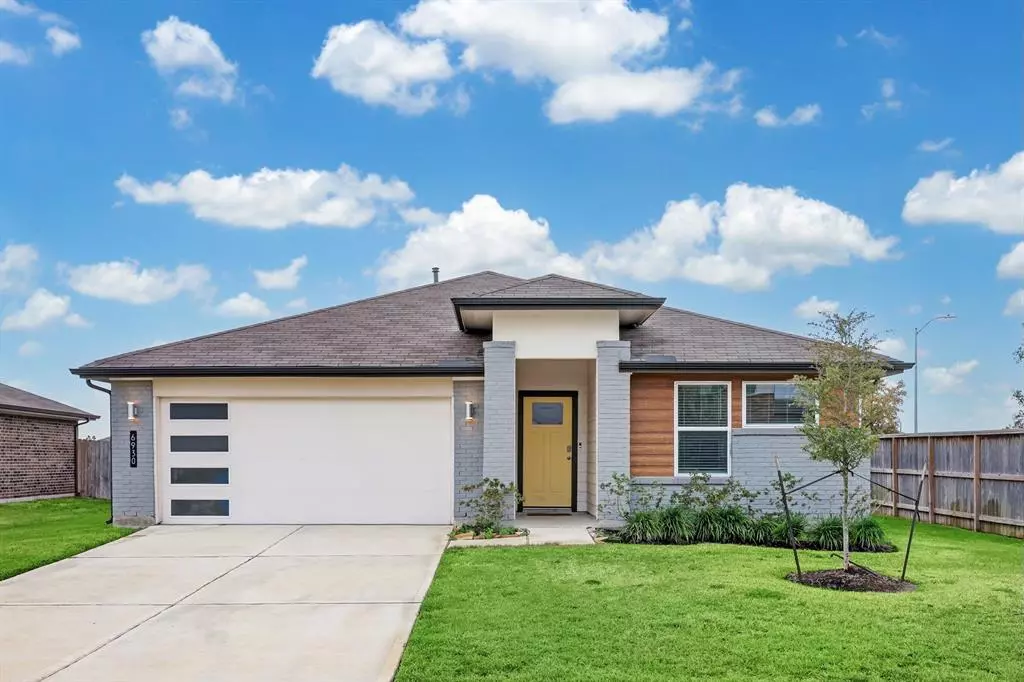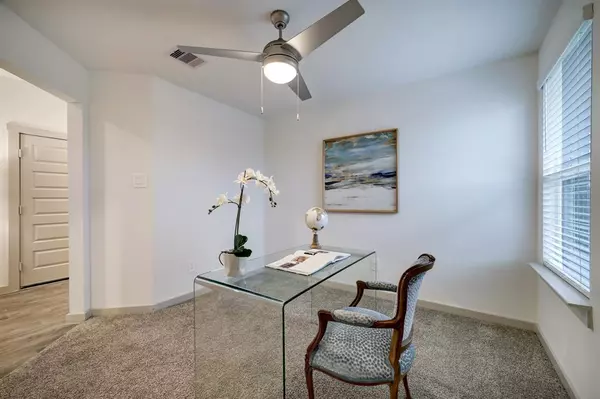$335,000
For more information regarding the value of a property, please contact us for a free consultation.
4 Beds
3 Baths
2,071 SqFt
SOLD DATE : 03/06/2024
Key Details
Property Type Single Family Home
Listing Status Sold
Purchase Type For Sale
Square Footage 2,071 sqft
Price per Sqft $161
Subdivision Sunset Crossing
MLS Listing ID 16234840
Sold Date 03/06/24
Style Traditional
Bedrooms 4
Full Baths 3
HOA Fees $58/ann
HOA Y/N 1
Year Built 2021
Annual Tax Amount $10,459
Tax Year 2023
Lot Size 7,586 Sqft
Acres 0.1742
Property Description
Welcome to this stunning home in Rosenberg, Texas! Built in 2021, this beautiful residence offers a perfect blend of comfort and style, with a prime location for convenient living. Upon entering, you are greeted by a spacious open floor plan that seamlessly connects the living, dining, and kitchen areas. The 4BD/3BA home features a modern kitchen boasting sleek countertops, stainless steel appliances, and ample storage space while the flex space is ideal for a home office or playroom, catering to your specific needs. The 2-car garage provides convenient parking and storage solutions with enough room to add a second fridge. Additionally, the home is equipped with a tankless water heater, child-safe blinds and so much more!
Conveniently located with easy access to Highway 59 and the Grand Parkway, this home offers a prime location for commuting and accessing nearby amenities.
Don't miss the opportunity to make this your new home!
Location
State TX
County Fort Bend
Area Fort Bend South/Richmond
Rooms
Bedroom Description All Bedrooms Down,En-Suite Bath,Primary Bed - 1st Floor,Walk-In Closet
Other Rooms 1 Living Area, Family Room, Home Office/Study, Kitchen/Dining Combo, Living Area - 1st Floor, Living/Dining Combo, Utility Room in House
Master Bathroom Full Secondary Bathroom Down, Primary Bath: Double Sinks, Primary Bath: Shower Only, Secondary Bath(s): Tub/Shower Combo
Kitchen Island w/o Cooktop, Kitchen open to Family Room, Pantry, Walk-in Pantry
Interior
Interior Features Alarm System - Owned, Fire/Smoke Alarm, Prewired for Alarm System, Window Coverings
Heating Central Gas
Cooling Central Electric
Flooring Carpet, Vinyl
Exterior
Exterior Feature Back Yard Fenced, Covered Patio/Deck, Patio/Deck, Side Yard, Sprinkler System
Garage Attached Garage
Garage Spaces 2.0
Roof Type Composition
Street Surface Concrete
Private Pool No
Building
Lot Description Corner, Subdivision Lot
Faces Northeast
Story 1
Foundation Slab
Lot Size Range 0 Up To 1/4 Acre
Water Water District
Structure Type Brick,Cement Board
New Construction No
Schools
Elementary Schools Thomas Elementary School (Lamar)
Middle Schools Wright Junior High School
High Schools Randle High School
School District 33 - Lamar Consolidated
Others
Senior Community No
Restrictions Deed Restrictions
Tax ID 4136-05-005-0010-901
Energy Description Ceiling Fans,Digital Program Thermostat,Energy Star Appliances,High-Efficiency HVAC,Tankless/On-Demand H2O Heater
Acceptable Financing Cash Sale, Conventional
Tax Rate 2.9332
Disclosures Mud, Sellers Disclosure
Green/Energy Cert Energy Star Qualified Home
Listing Terms Cash Sale, Conventional
Financing Cash Sale,Conventional
Special Listing Condition Mud, Sellers Disclosure
Read Less Info
Want to know what your home might be worth? Contact us for a FREE valuation!

Our team is ready to help you sell your home for the highest possible price ASAP

Bought with KingFay Inc







