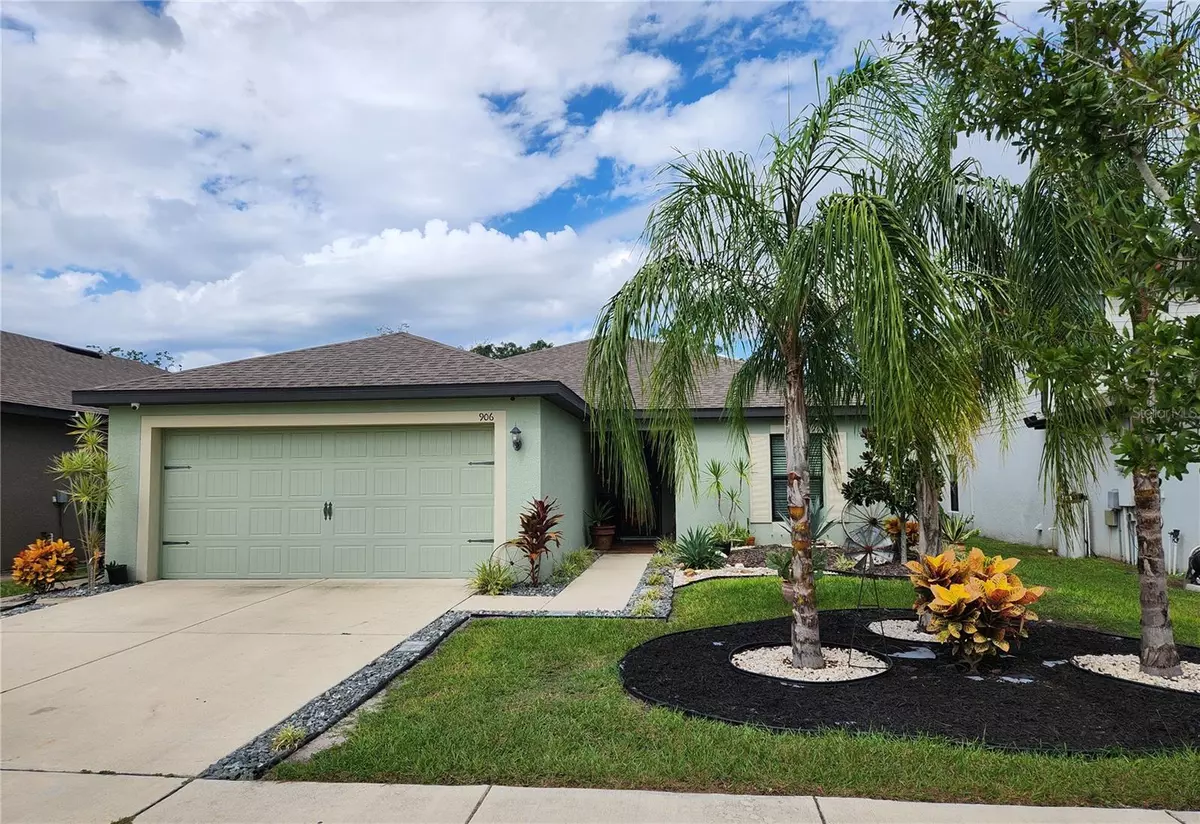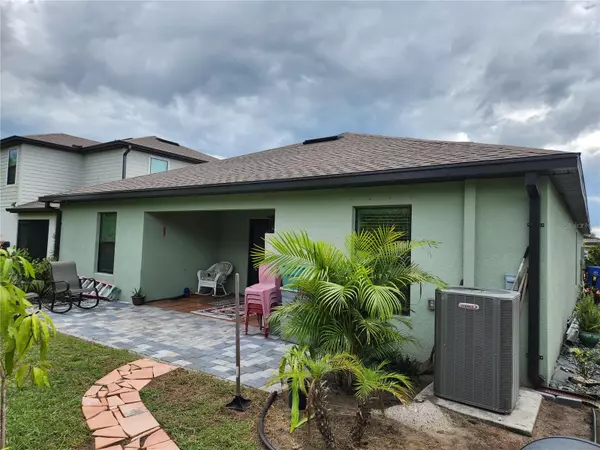$307,000
$305,000
0.7%For more information regarding the value of a property, please contact us for a free consultation.
3 Beds
2 Baths
1,550 SqFt
SOLD DATE : 03/06/2024
Key Details
Sold Price $307,000
Property Type Single Family Home
Sub Type Single Family Residence
Listing Status Sold
Purchase Type For Sale
Square Footage 1,550 sqft
Price per Sqft $198
Subdivision Wynnmere West Ph 2 & 3
MLS Listing ID T3478213
Sold Date 03/06/24
Bedrooms 3
Full Baths 2
HOA Fees $14/mo
HOA Y/N Yes
Originating Board Stellar MLS
Year Built 2019
Annual Tax Amount $3,093
Lot Size 5,662 Sqft
Acres 0.13
Lot Dimensions 50x110
Property Description
Interest rates are going down...the time to buy is now. Don't pass on this great opportunity of home ownership!! Pride of ownership...well care and well maintained home, located within the amenity-rich community of Chatham Walk. This almost new one-story home by LGI Homes, features an open floor plan with 3 bedrooms and 2 full baths, energy-efficient appliances, spacious eat in kitchen, granite countertops, beautiful wood cabinets, brushed nickel hardware, laundry room and an attached two-car garage. Dining room is being used as a Br/office/Den. Private back yard and mature landscaping to enjoy year round! The home also comes with custom-made hurricane shutters and irrigation system. This beautiful home at this price is a great opportunity to fire your landlord! so.....Stop paying rent now... you work hard for the money....you deserve this home.
Location
State FL
County Hillsborough
Community Wynnmere West Ph 2 & 3
Zoning PD
Rooms
Other Rooms Den/Library/Office
Interior
Interior Features Ceiling Fans(s), Eat-in Kitchen, In Wall Pest System, Open Floorplan, Solid Wood Cabinets, Split Bedroom, Stone Counters, Thermostat, Walk-In Closet(s)
Heating Electric
Cooling Central Air
Flooring Ceramic Tile
Fireplace false
Appliance Dishwasher, Disposal, Electric Water Heater, Microwave, Range, Refrigerator
Exterior
Exterior Feature Hurricane Shutters
Garage Spaces 2.0
Community Features Deed Restrictions, Pool
Utilities Available Public
Waterfront false
Roof Type Shingle
Porch Covered, Front Porch, Rear Porch
Attached Garage true
Garage true
Private Pool No
Building
Story 1
Entry Level One
Foundation Slab
Lot Size Range 0 to less than 1/4
Sewer Public Sewer
Water Public
Structure Type Block,Stucco
New Construction false
Schools
Elementary Schools Thompson Elementary
Middle Schools Shields-Hb
High Schools Lennard-Hb
Others
Pets Allowed Yes
HOA Fee Include Pool
Senior Community No
Ownership Fee Simple
Monthly Total Fees $14
Acceptable Financing Cash, Conventional, FHA, USDA Loan, VA Loan
Membership Fee Required Required
Listing Terms Cash, Conventional, FHA, USDA Loan, VA Loan
Special Listing Condition None
Read Less Info
Want to know what your home might be worth? Contact us for a FREE valuation!

Our team is ready to help you sell your home for the highest possible price ASAP

© 2024 My Florida Regional MLS DBA Stellar MLS. All Rights Reserved.
Bought with LA ROSA REALTY PREMIER LLC







