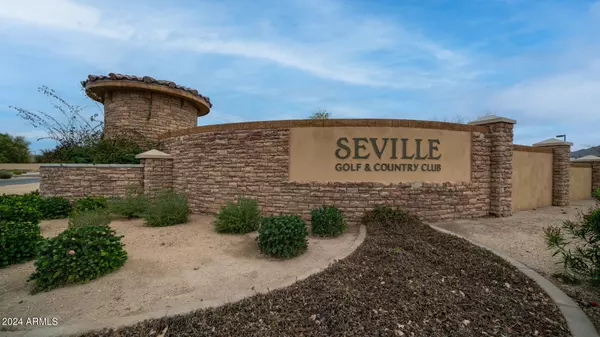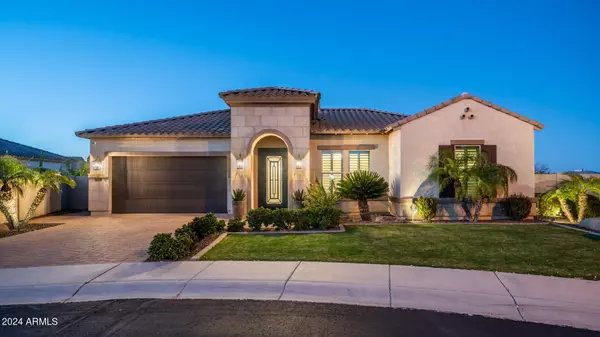$1,499,000
$1,499,000
For more information regarding the value of a property, please contact us for a free consultation.
4 Beds
3 Baths
3,372 SqFt
SOLD DATE : 03/06/2024
Key Details
Sold Price $1,499,000
Property Type Single Family Home
Sub Type Single Family - Detached
Listing Status Sold
Purchase Type For Sale
Square Footage 3,372 sqft
Price per Sqft $444
Subdivision Seville Parcel 30
MLS Listing ID 6664766
Sold Date 03/06/24
Style Ranch
Bedrooms 4
HOA Fees $134/mo
HOA Y/N Yes
Originating Board Arizona Regional Multiple Listing Service (ARMLS)
Year Built 2014
Annual Tax Amount $5,432
Tax Year 2023
Lot Size 0.288 Acres
Acres 0.29
Property Description
LUXURY Home on Seville's 18th Hole with Mountain Views in Beautiful Gated Sienna Neighborhood. Walking Distance to Seville Golf & Country Club. This 4 Bedroom, 3 Bathroom Home comes w/Tons of Upgrades. Chef's Kitchen w/Granite Countertops, New Backsplashes, Massive Island, Double Ovens, 5 Burner Gas Cooktop, Extended Kitchen Cabinets and Separate Large Butler's Pantry w/Extra Counter Space. New Interior Paint with Designer Touches. New Luxurious Carpet in Bedrooms. High Quality Shutters Throughout. Electronic Shades, New Updated Lighting Fixtures. Great Room w/ Gas Fireplace. New Quartz Counters in Primary Bath w/New Robern Vitality Lighted Vanity Mirrors. Added Savant Smart Home System Electronics. Surround Sound and All TV's Stay w/Home. More..... New Foam Insulated, New Temperature Controlled, 3 Car Tandem Garage w/Built In Cabinets and Tankless Water Heater. New Iron Front Door w/Keyless Entry. Pool w/Baja Pad, Zero Edge Spa, Water Features, Pentair Pool System and New Pool Heater. Built In Gas BBQ w/Bar. Gas Firepit. Permanent Pool Umbrellas. Added New Mature Landscape and Improved Yard Drainage. This Home has So Many Upgrades! No Expense was Spared! This Home is Pristine and Ready for Move-In!
Location
State AZ
County Maricopa
Community Seville Parcel 30
Direction South on Higley, Left on Seville, Left on Monet, through gated entry, Right on Arianna, house at the end in cul-de-sac.
Rooms
Other Rooms Family Room, BonusGame Room
Master Bedroom Split
Den/Bedroom Plus 6
Ensuite Laundry WshrDry HookUp Only
Separate Den/Office Y
Interior
Interior Features Breakfast Bar, 9+ Flat Ceilings, No Interior Steps, Kitchen Island, Pantry, Double Vanity, Full Bth Master Bdrm, Separate Shwr & Tub, High Speed Internet, Smart Home, Granite Counters
Laundry Location WshrDry HookUp Only
Heating Mini Split, Natural Gas
Cooling Refrigeration, Programmable Thmstat, Mini Split, Ceiling Fan(s)
Flooring Carpet, Tile
Fireplaces Type 1 Fireplace, Fire Pit, Family Room, Gas
Fireplace Yes
Window Features Mechanical Sun Shds,Double Pane Windows,Low Emissivity Windows
SPA Heated,Private
Laundry WshrDry HookUp Only
Exterior
Exterior Feature Covered Patio(s), Playground, Patio, Screened in Patio(s), Built-in Barbecue
Garage Attch'd Gar Cabinets, Dir Entry frm Garage, Electric Door Opener, Extnded Lngth Garage, Temp Controlled, Tandem
Garage Spaces 3.0
Garage Description 3.0
Fence Block
Pool Variable Speed Pump, Heated, Private
Community Features Gated Community, Golf, Playground, Biking/Walking Path
Utilities Available SRP, SW Gas
Amenities Available Management
Waterfront No
View Mountain(s)
Roof Type Tile
Parking Type Attch'd Gar Cabinets, Dir Entry frm Garage, Electric Door Opener, Extnded Lngth Garage, Temp Controlled, Tandem
Private Pool Yes
Building
Lot Description Sprinklers In Rear, Sprinklers In Front, On Golf Course, Cul-De-Sac, Grass Front, Grass Back, Synthetic Grass Back, Auto Timer H2O Front, Auto Timer H2O Back
Story 1
Builder Name Ashton Woods
Sewer Public Sewer
Water City Water
Architectural Style Ranch
Structure Type Covered Patio(s),Playground,Patio,Screened in Patio(s),Built-in Barbecue
Schools
Elementary Schools Riggs Elementary
Middle Schools Dr Camille Casteel High School
High Schools Dr Camille Casteel High School
School District Chandler Unified District
Others
HOA Name Seville HOA
HOA Fee Include Maintenance Grounds
Senior Community No
Tax ID 304-79-768
Ownership Fee Simple
Acceptable Financing Cash, Conventional
Horse Property N
Listing Terms Cash, Conventional
Financing Cash
Read Less Info
Want to know what your home might be worth? Contact us for a FREE valuation!

Our team is ready to help you sell your home for the highest possible price ASAP

Copyright 2024 Arizona Regional Multiple Listing Service, Inc. All rights reserved.
Bought with Realty ONE Group







