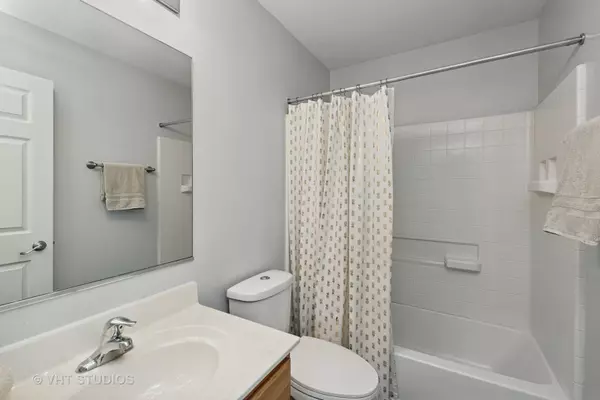$245,000
$245,000
For more information regarding the value of a property, please contact us for a free consultation.
3 Beds
2.5 Baths
1,985 SqFt
SOLD DATE : 03/07/2024
Key Details
Sold Price $245,000
Property Type Townhouse
Sub Type Townhouse-2 Story
Listing Status Sold
Purchase Type For Sale
Square Footage 1,985 sqft
Price per Sqft $123
Subdivision Apple Creek Estates
MLS Listing ID 11965754
Sold Date 03/07/24
Bedrooms 3
Full Baths 2
Half Baths 1
HOA Fees $308/mo
Year Built 2006
Annual Tax Amount $4,904
Tax Year 2022
Lot Dimensions COMMON
Property Description
Welcome HOME to your CHARMING townhome nestled in the heart of sought after Apple Creek Estates Subdivision ~ This beautifully updated 3 bedroom, 2.5 bath, 2 car garage HAVEN offers the perfect blend of modern comfort and warmth ~ Ideal for families, your kids can enjoy a short walk to both the elementary school, junior high & park, making mornings a breeze! ~ The interior showcases a smooth-flowing open floor plan, an updated kitchen with white cabinets, modern light fixtures, backsplash, SS appliances, a breakfast bar, an area for a kitchen table, laminate flooring, a COZY gas starter fireplace that is perfect for the cooler weather! ~ Cooking and entertaining become a joy in this inviting space ~ The dining room is soaked in natural light and offers an incredible view of the picturesque open green space area & stunning sunset views ~ Primary bedroom features vaulted ceiling, beautiful wood laminate flooring, walk-in closet as well as your own bathroom with a walk-in shower ~ Boasting a fully finished walkout basement that has low maintenance laminate flooring, BIG windows to let the sunshine in ~ This area provides additional space for entertaining OR the perfect place for a home office, workout gym or add another bedroom & extra storage ~ Whatever fits YOUR needs! ~ New garage door motor 2024, New driveway 2023, New roof 2021, New garbage disposal 2019, New refrigerator 2021, New W & D 2020 ~ Conveniently close to schools, HISTORICAL downtown WOODSTOCK SQUARE, METRA, paved walking/biking paths, restaurants, shopping & more ~ This is a MUST see!!
Location
State IL
County Mc Henry
Rooms
Basement Full, Walkout
Interior
Interior Features Vaulted/Cathedral Ceilings, Wood Laminate Floors, First Floor Laundry, Laundry Hook-Up in Unit, Walk-In Closet(s), Open Floorplan, Some Carpeting
Heating Natural Gas, Forced Air
Cooling Central Air
Fireplaces Number 1
Fireplaces Type Gas Log, Gas Starter
Fireplace Y
Appliance Range, Microwave, Dishwasher, Refrigerator, Washer, Dryer, Disposal, Stainless Steel Appliance(s)
Laundry Gas Dryer Hookup, In Unit
Exterior
Exterior Feature Deck
Garage Attached
Garage Spaces 2.0
Community Features Park
Waterfront false
View Y/N true
Roof Type Asphalt
Building
Lot Description Landscaped
Foundation Concrete Perimeter
Sewer Public Sewer
Water Public
New Construction false
Schools
Elementary Schools Prairiewood Elementary School
Middle Schools Creekside Middle School
High Schools Woodstock High School
School District 200, 200, 200
Others
Pets Allowed Cats OK, Dogs OK
HOA Fee Include Insurance,Lawn Care,Scavenger,Snow Removal
Ownership Condo
Special Listing Condition None
Read Less Info
Want to know what your home might be worth? Contact us for a FREE valuation!

Our team is ready to help you sell your home for the highest possible price ASAP
© 2024 Listings courtesy of MRED as distributed by MLS GRID. All Rights Reserved.
Bought with Robert Panek • CENTURY 21 New Heritage







