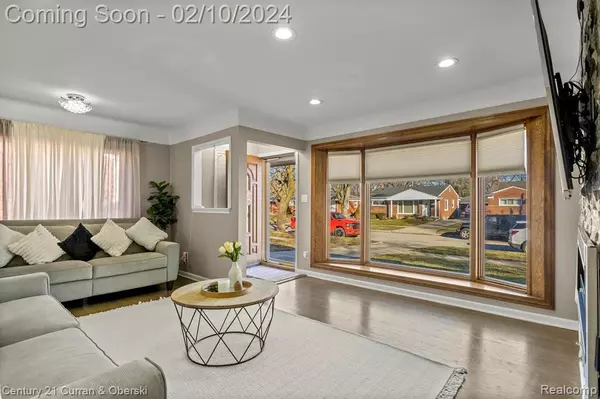$325,000
$289,900
12.1%For more information regarding the value of a property, please contact us for a free consultation.
3 Beds
2 Baths
1,400 SqFt
SOLD DATE : 03/07/2024
Key Details
Sold Price $325,000
Property Type Single Family Home
Sub Type Single Family
Listing Status Sold
Purchase Type For Sale
Square Footage 1,400 sqft
Price per Sqft $232
Subdivision Hawthorne Hills Sub
MLS Listing ID 60286379
Sold Date 03/07/24
Style 1 Story
Bedrooms 3
Full Baths 2
Abv Grd Liv Area 1,400
Year Built 1955
Annual Tax Amount $2,404
Lot Size 5,662 Sqft
Acres 0.13
Lot Dimensions 52.00 x 110.00
Property Description
HIGHEST & BEST DUE SUNDAY 2/11/24 5PM. SUPER CLEAN & IMMACULATE CONDITION 1400 SQFT 3 BRICK RANCH. PROFESSIONALLY NEWLY FINISHED BASEMENT FEATURING CERAMIC TILING THRU OUT FLOOR WITH KITCHEN & FULL BATH. REFINISHED HARDWOOD FLOORS. HUGE LIVING ROOM WITH NEWLY INSTALLED FIREPLACE. FRESHLY PAINTED. NEW CARPET IN BEDROOMS. NEWER CENTRAL UNIT. HEATED SUN-ROOM 16X12 CAN BE USED ALL SEASONS. NEW LIGHT FIXTURES. VINYL WINDOWS. CRESTWOOD SCHOOLS. 1 CAR GARAGE. UP TO CODE.
Location
State MI
County Wayne
Area Dearborn Heights (82091)
Rooms
Basement Finished
Interior
Hot Water Gas
Heating Forced Air
Cooling Central A/C
Fireplaces Type LivRoom Fireplace
Appliance Dishwasher, Microwave, Range/Oven
Exterior
Parking Features Detached Garage, Electric in Garage, Gar Door Opener
Garage Spaces 1.0
Garage Yes
Building
Story 1 Story
Foundation Basement
Water Public Water
Architectural Style Ranch
Structure Type Brick
Schools
School District Crestwood School District
Others
Ownership Private
Energy Description Natural Gas
Acceptable Financing Conventional
Listing Terms Conventional
Financing Cash,Conventional,FHA
Read Less Info
Want to know what your home might be worth? Contact us for a FREE valuation!

Our team is ready to help you sell your home for the highest possible price ASAP

Provided through IDX via MiRealSource. Courtesy of MiRealSource Shareholder. Copyright MiRealSource.
Bought with U.S. Investor Group






