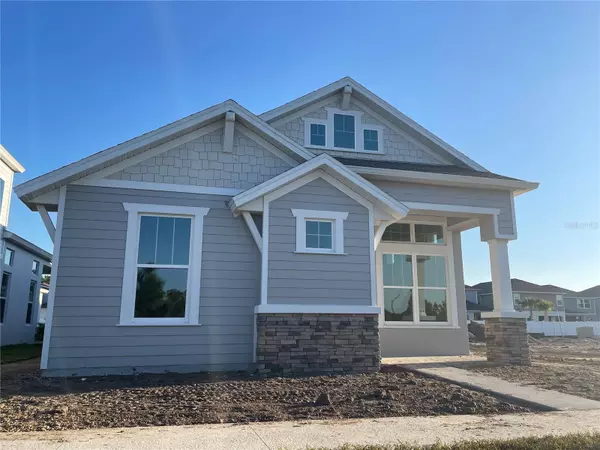$579,900
$579,900
For more information regarding the value of a property, please contact us for a free consultation.
3 Beds
2 Baths
1,793 SqFt
SOLD DATE : 02/16/2024
Key Details
Sold Price $579,900
Property Type Single Family Home
Sub Type Single Family Residence
Listing Status Sold
Purchase Type For Sale
Square Footage 1,793 sqft
Price per Sqft $323
Subdivision Persimmon Park
MLS Listing ID T3470917
Sold Date 02/16/24
Bedrooms 3
Full Baths 2
HOA Fees $121/qua
HOA Y/N Yes
Originating Board Stellar MLS
Year Built 2023
Annual Tax Amount $1,910
Lot Size 4,791 Sqft
Acres 0.11
Lot Dimensions 40 x 120
Property Description
MOVE IN REWADY! ICI Homes charming one-story Lantana plan features nearly 1,800 sf of magnificent living space! This home boasts 12’ ceilings throughout the main living areas with several transom windows that allow the beauty of the Florida sunlight to brighten the day. Tray ceilings are featured in the great room, flex space and owners suite. The deluxe kitchen is complimented with an oversized island, cooktop, and wall oven with finishes that include 42” cabinets, quartz countertops, tile backsplash and under cabinet lighting. The owners suite provides luxurious comfort with a relaxing getaway feel with oversized walk-in shower and double sink vanity. Covered lanai provides ample space for outdoor relaxation. Located in the heart of Wesley Chapel, residents of Persimmon Park enjoy easy access to a wide range of shopping, dining, and entertainment options, as well as highly sought after schools and medical facilities. Community amenities include pool, playground, and park.
Location
State FL
County Pasco
Community Persimmon Park
Zoning SF
Rooms
Other Rooms Den/Library/Office, Inside Utility
Interior
Interior Features Eat-in Kitchen, Open Floorplan, Tray Ceiling(s)
Heating Central, Electric
Cooling Central Air
Flooring Luxury Vinyl, Tile
Furnishings Unfurnished
Fireplace false
Appliance Built-In Oven, Cooktop, Dishwasher, Disposal, Microwave, Range Hood
Laundry Inside, Laundry Room
Exterior
Exterior Feature Irrigation System, Sidewalk, Sliding Doors
Garage Driveway, Garage Door Opener, Garage Faces Rear, Guest, Off Street
Garage Spaces 2.0
Community Features Dog Park, Park, Playground, Pool, Sidewalks
Utilities Available Cable Available, Electricity Connected, Water Connected
Amenities Available Park, Playground, Pool
Waterfront true
Waterfront Description Pond
View Y/N 1
View Water
Roof Type Shingle
Porch Covered, Front Porch, Patio
Parking Type Driveway, Garage Door Opener, Garage Faces Rear, Guest, Off Street
Attached Garage true
Garage true
Private Pool No
Building
Lot Description Landscaped, Sidewalk, Paved
Story 1
Entry Level One
Foundation Slab
Lot Size Range 0 to less than 1/4
Builder Name ICI Homes
Sewer Public Sewer
Water Public
Architectural Style Craftsman
Structure Type Cement Siding,Concrete,Stone,Stucco
New Construction true
Schools
Elementary Schools Wiregrass Elementary
Middle Schools John Long Middle-Po
High Schools Wiregrass Ranch High-Po
Others
Pets Allowed Yes
HOA Fee Include Cable TV,Pool,Internet
Senior Community No
Ownership Fee Simple
Monthly Total Fees $121
Membership Fee Required Required
Special Listing Condition None
Read Less Info
Want to know what your home might be worth? Contact us for a FREE valuation!

Our team is ready to help you sell your home for the highest possible price ASAP

© 2024 My Florida Regional MLS DBA Stellar MLS. All Rights Reserved.
Bought with RE/MAX ALLIANCE GROUP







