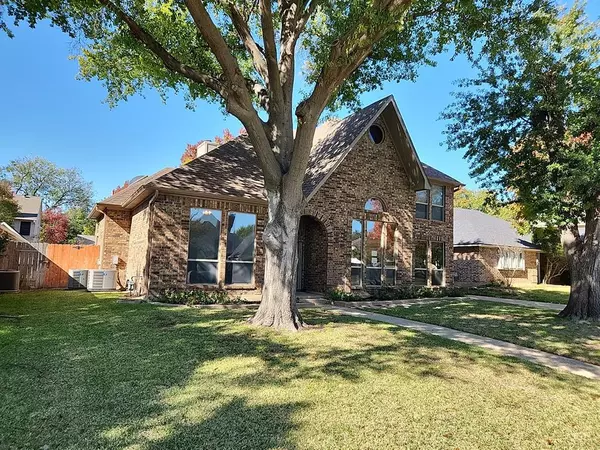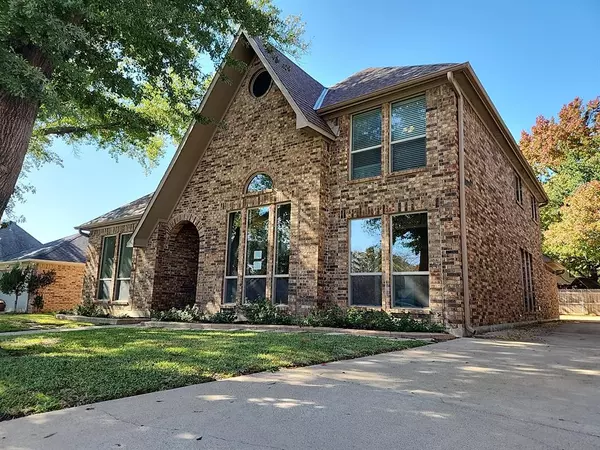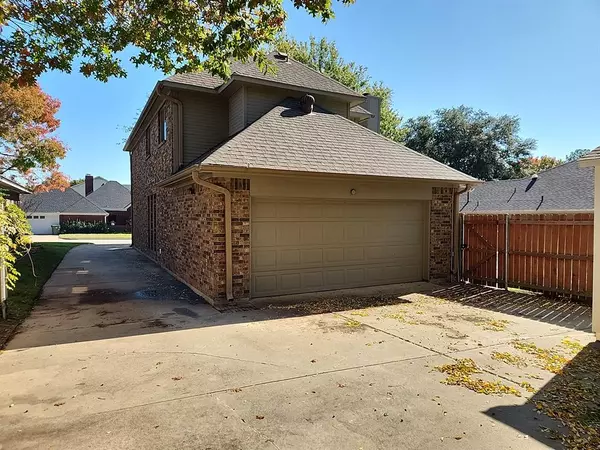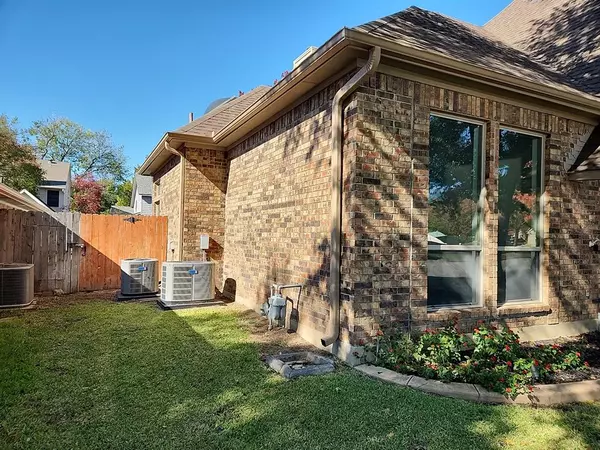$519,900
For more information regarding the value of a property, please contact us for a free consultation.
4 Beds
3 Baths
2,293 SqFt
SOLD DATE : 03/06/2024
Key Details
Property Type Single Family Home
Sub Type Single Family Residence
Listing Status Sold
Purchase Type For Sale
Square Footage 2,293 sqft
Price per Sqft $226
Subdivision Countryside Estates Add
MLS Listing ID 20480724
Sold Date 03/06/24
Style Traditional
Bedrooms 4
Full Baths 2
Half Baths 1
HOA Y/N None
Year Built 1985
Annual Tax Amount $10,926
Lot Size 7,579 Sqft
Acres 0.174
Property Description
This property is now available to all bidders. Seller has accepted an offer.
Charming 4-bedroom residence with an in-ground pool is now available for purchase in Grapevine. The primary bedroom is conveniently located on the main floor, while the secondary bedrooms are situated upstairs. This home boasts 2.5 bathrooms, a brick fireplace, an eat-in kitchen featuring granite counters, and a double oven. Enjoy energy efficiency with recently upgraded replacement windows throughout. The HVAC systems were both replaced in 2022 and have undergone recent preventative maintenance. The relatively new roof is in excellent condition, having received proactive repairs from the seller, who also ensured the exterior was freshly repainted. For added safety, the pool is equipped with a security fence. Additionally, the backyard shed is air-conditioned for versatile use.
Location
State TX
County Tarrant
Direction Take Countryside off of Hall Johnson. Turn left at stop sign and then the first left is Bridlewood. Home will be on the left.
Rooms
Dining Room 2
Interior
Interior Features Cable TV Available, Decorative Lighting, High Speed Internet Available, Vaulted Ceiling(s)
Heating Central, Natural Gas
Cooling Ceiling Fan(s), Central Air, Electric
Flooring Carpet, Ceramic Tile, Wood
Fireplaces Number 1
Fireplaces Type Brick, Gas Starter, Wood Burning
Equipment Satellite Dish
Appliance Dishwasher, Disposal, Electric Cooktop, Electric Oven, Gas Water Heater, Microwave, Convection Oven, Double Oven, Vented Exhaust Fan
Heat Source Central, Natural Gas
Laundry Electric Dryer Hookup, Utility Room, Washer Hookup
Exterior
Exterior Feature Covered Patio/Porch, Rain Gutters
Garage Spaces 2.0
Fence Wood
Pool In Ground
Utilities Available City Sewer, City Water, Curbs, Individual Gas Meter, Individual Water Meter
Roof Type Composition
Parking Type Garage Double Door, Concrete, Covered, Driveway, Garage, Garage Door Opener, Garage Faces Rear
Total Parking Spaces 2
Garage Yes
Private Pool 1
Building
Lot Description Interior Lot, Landscaped, Level, Sprinkler System, Subdivision
Story Two
Level or Stories Two
Structure Type Brick
Schools
Elementary Schools Taylor
Middle Schools Colleyville
High Schools Colleyville Heritage
School District Grapevine-Colleyville Isd
Others
Ownership Freddie Mac - Homesteps
Acceptable Financing Cash, Conventional, FHA, VA Loan, Other
Listing Terms Cash, Conventional, FHA, VA Loan, Other
Financing FHA
Special Listing Condition Special Contracts/Provisions
Read Less Info
Want to know what your home might be worth? Contact us for a FREE valuation!

Our team is ready to help you sell your home for the highest possible price ASAP

©2024 North Texas Real Estate Information Systems.
Bought with Brittany Tromly • Real







