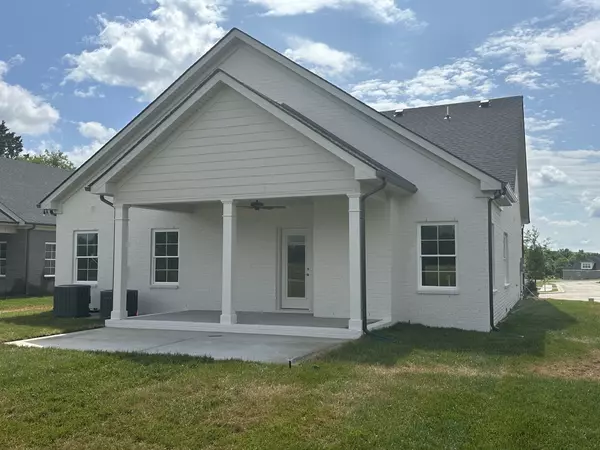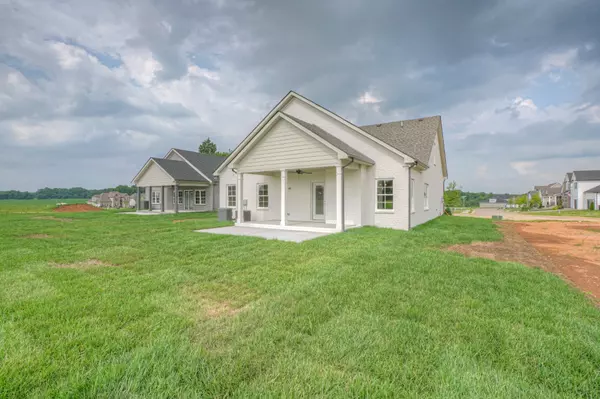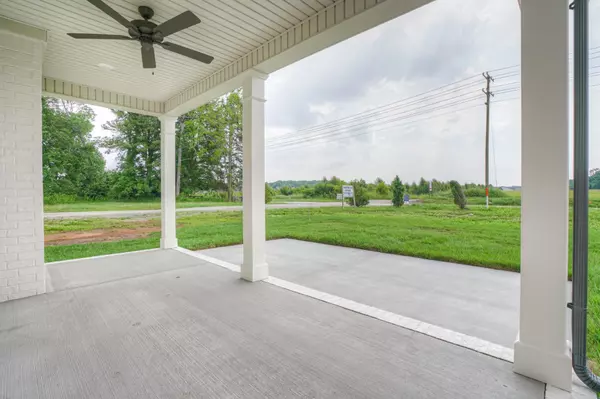$579,900
$579,900
For more information regarding the value of a property, please contact us for a free consultation.
4 Beds
3 Baths
2,575 SqFt
SOLD DATE : 03/08/2024
Key Details
Sold Price $579,900
Property Type Single Family Home
Sub Type Single Family Residence
Listing Status Sold
Purchase Type For Sale
Square Footage 2,575 sqft
Price per Sqft $225
Subdivision Marymont Springs Sec 3
MLS Listing ID 2607067
Sold Date 03/08/24
Bedrooms 4
Full Baths 3
HOA Fees $75/mo
HOA Y/N Yes
Year Built 2023
Lot Size 9,147 Sqft
Acres 0.21
Property Description
Open House Saturday & Sunday 12:30-3:30pm. **Use construction entrance south of main gate for easy access to home. Beautiful 4 bedroom 3 bath home with a large bonus room and a large living room. Tons of storage space. Epoxy coated garage floor in all insulated garages plus tankless water heaters! All selections have been made and are final. **Exterior brick painted. Great location, convenient to shopping. Gated community with a playground, pool and lazy river! Model home open Wednesday-Thursday-Friday-Saturday-Sunday Available for showings Wednesday -Sunday. Builder pays $10,000 in closing costs with use of preferred lender & title Buyer's agent to verify all pertinent info including property taxes. Contact on-site agent Jonathan Golchi 615-477-2295 for details.
Location
State TN
County Rutherford County
Rooms
Main Level Bedrooms 3
Interior
Interior Features Ceiling Fan(s), Extra Closets, Walk-In Closet(s), Primary Bedroom Main Floor
Heating Central
Cooling Central Air
Flooring Carpet, Finished Wood, Tile
Fireplace N
Appliance Dishwasher, Disposal
Exterior
Exterior Feature Garage Door Opener, Irrigation System
Garage Spaces 2.0
Utilities Available Water Available
View Y/N false
Roof Type Asphalt
Private Pool false
Building
Lot Description Level
Story 2
Sewer Public Sewer
Water Public
Structure Type Brick,Fiber Cement
New Construction true
Schools
Elementary Schools Rockvale Elementary
Middle Schools Blackman Middle School
High Schools Blackman High School
Others
HOA Fee Include Recreation Facilities
Senior Community false
Read Less Info
Want to know what your home might be worth? Contact us for a FREE valuation!

Our team is ready to help you sell your home for the highest possible price ASAP

© 2025 Listings courtesy of RealTrac as distributed by MLS GRID. All Rights Reserved.






