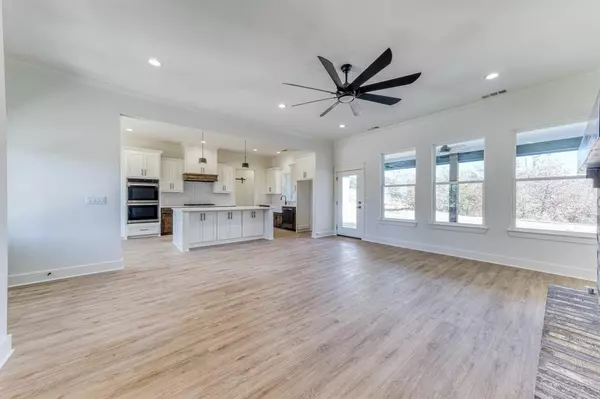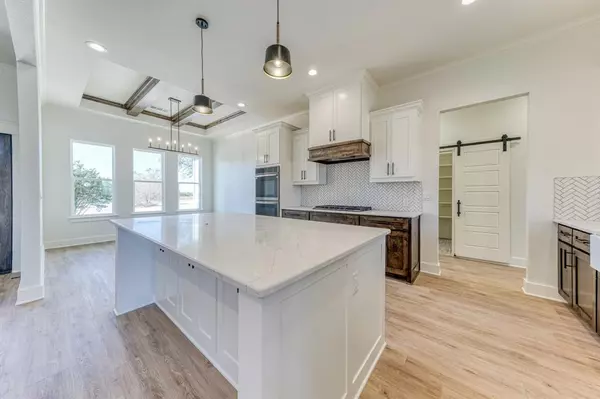$494,900
For more information regarding the value of a property, please contact us for a free consultation.
4 Beds
3 Baths
2,041 SqFt
SOLD DATE : 03/08/2024
Key Details
Property Type Single Family Home
Sub Type Single Family Residence
Listing Status Sold
Purchase Type For Sale
Square Footage 2,041 sqft
Price per Sqft $242
Subdivision Monarch Manor
MLS Listing ID 20456600
Sold Date 03/08/24
Style Modern Farmhouse
Bedrooms 4
Full Baths 3
HOA Y/N None
Year Built 2023
Lot Size 2.190 Acres
Acres 2.19
Property Description
Ask about Builder & Lender incentives! This feature packed new build with 4 bedrooms 3 FULL baths 2 ac & 2 car garage is ready for you to start the New Year in! This two-tone kitchen boasts a mix of stained & painted custom cabinets with an oversized island filled with drawers & double sided storage. Prepare a feast with double ovens, in-island microwave, gas cooktop & white apron farmhouse sink. Master bedroom features a soaking tub & fully tiled shower trimmed in black framed glass. His-her sinks +a walk-in closet! 1 of 4 bedrooms includes an attached full-bath perfect for a guest or in-law suite. Things heat up quickly with a gas start wood burning fireplace INSTANT tankless water heater & gas grill tap on the massive backporch. Full spray foam insul makes this new home energy efficient! No carpet, tile & LVP throughout. Txt keyword ZHB9 to 88000 for floorplan & finish out info! No HOA No City Taxes. Peaster Greyhounds High-speed FIBER.
Location
State TX
County Parker
Direction Use 906 Perkins Rd in GPS. From Weatherford take FM 920 North to FM 1885 to Advance Rd to Perkins Rd. Turn right on Leo Ln then Left on Cecil Ct.
Rooms
Dining Room 1
Interior
Interior Features Built-in Features, Decorative Lighting, Double Vanity, Eat-in Kitchen, Granite Counters, High Speed Internet Available, Kitchen Island, Open Floorplan, Pantry, Walk-In Closet(s), Other
Heating Central, Electric, Fireplace(s)
Cooling Ceiling Fan(s), Central Air, Electric
Flooring Carpet, Ceramic Tile, Luxury Vinyl Plank
Fireplaces Number 1
Fireplaces Type Brick, Gas Starter, Living Room, Wood Burning
Appliance Dishwasher, Disposal, Electric Oven, Gas Cooktop, Microwave, Tankless Water Heater, Vented Exhaust Fan
Heat Source Central, Electric, Fireplace(s)
Laundry Electric Dryer Hookup, Utility Room, Full Size W/D Area, Washer Hookup
Exterior
Exterior Feature Covered Patio/Porch
Garage Spaces 2.0
Utilities Available Aerobic Septic, Co-op Electric, Outside City Limits, Propane, Underground Utilities, Well
Roof Type Composition
Parking Type Garage Faces Side, Lighted, Oversized
Total Parking Spaces 2
Garage Yes
Building
Lot Description Acreage, Cul-De-Sac, Few Trees, Interior Lot, Lrg. Backyard Grass, Subdivision
Story One
Foundation Slab
Level or Stories One
Structure Type Board & Batten Siding,Brick
Schools
Elementary Schools Peaster
Middle Schools Peaster
High Schools Peaster
School District Peaster Isd
Others
Restrictions Deed,Other
Ownership Contact Agent
Acceptable Financing Cash, Conventional, FHA, VA Loan
Listing Terms Cash, Conventional, FHA, VA Loan
Financing Conventional
Special Listing Condition Aerial Photo, Deed Restrictions
Read Less Info
Want to know what your home might be worth? Contact us for a FREE valuation!

Our team is ready to help you sell your home for the highest possible price ASAP

©2024 North Texas Real Estate Information Systems.
Bought with J J HAMPTON • J.J. HAMPTON REALTY







