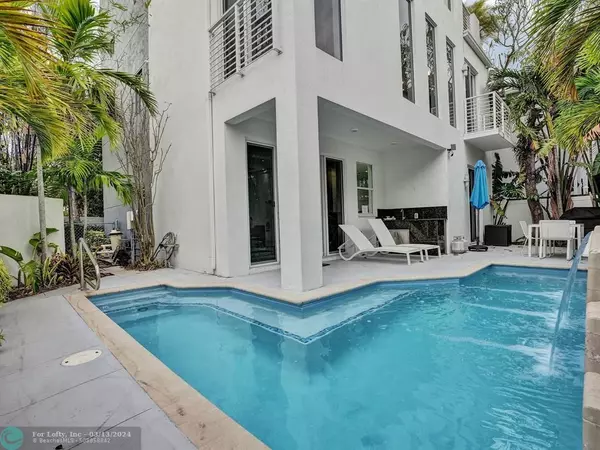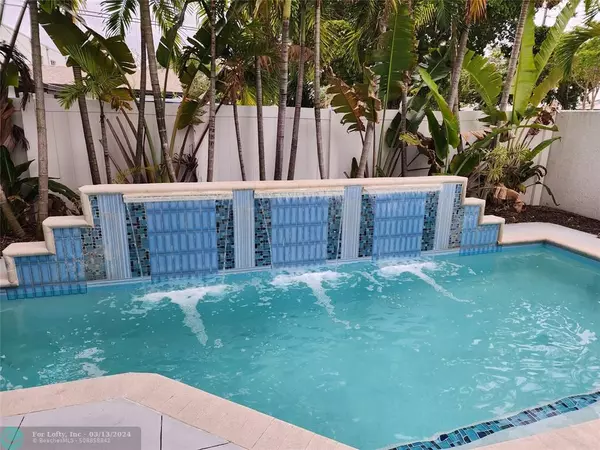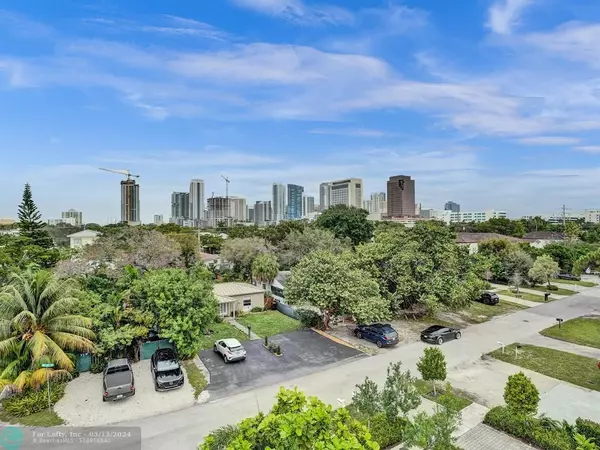$1,180,000
$1,250,000
5.6%For more information regarding the value of a property, please contact us for a free consultation.
3 Beds
3 Baths
2,278 SqFt
SOLD DATE : 03/04/2024
Key Details
Sold Price $1,180,000
Property Type Single Family Home
Sub Type Single
Listing Status Sold
Purchase Type For Sale
Square Footage 2,278 sqft
Price per Sqft $517
Subdivision Lauderdale 2-9 D
MLS Listing ID F10420013
Sold Date 03/04/24
Style Pool Only
Bedrooms 3
Full Baths 3
Construction Status Resale
HOA Y/N No
Year Built 2014
Annual Tax Amount $15,671
Tax Year 2023
Lot Size 3,800 Sqft
Property Description
Fort Lauderdale Architectural Masterpiece—a four-story single-family home with captivating skyline views from the hot tub equipped roof deck. This architectural gem redefines luxury living with modern design, a GLASS elevator to all floors for convenience, and seamless indoor-outdoor spaces. Three bedrooms, and three sanctuary spa-like baths. The outdoors features a refreshing pool with three fountains in a tropical oasis. A huge beautiful open concept kitchen with a massive island is an entertainer's dream. Offered fully furnished. An unparalleled lifestyle in the heart of Fort Lauderdale close to the Broward Center and numerous great restaurants. Ideal location for easy access to the airport and local services. This four-story single-family home is a testament to great design throughout.
Location
State FL
County Broward County
Area Ft Ldale Sw (3470-3500;3570-3590)
Zoning RD-15
Rooms
Bedroom Description At Least 1 Bedroom Ground Level,Master Bedroom Upstairs
Other Rooms Great Room
Dining Room Dining/Living Room, Family/Dining Combination
Interior
Interior Features First Floor Entry, Built-Ins, Kitchen Island, Elevator, Fireplace-Decorative, 3 Bedroom Split, Wet Bar
Heating Central Heat
Cooling Ceiling Fans, Central Cooling
Flooring Tile Floors
Equipment Automatic Garage Door Opener, Dishwasher, Disposal, Dryer, Electric Range, Elevator, Microwave, Refrigerator, Self Cleaning Oven, Smoke Detector, Wall Oven, Washer
Furnishings Furnished
Exterior
Exterior Feature Exterior Lighting, High Impact Doors, Open Balcony, Privacy Wall
Parking Features Attached
Garage Spaces 2.0
Pool Below Ground Pool, Gunite, Private Pool
Water Access N
View Garden View, Other View
Roof Type Flat Roof With Facade Front,Other Roof
Private Pool No
Building
Lot Description Less Than 1/4 Acre Lot
Foundation Concrete Block Construction, Cbs Construction
Sewer Municipal Sewer
Water Municipal Water
Construction Status Resale
Others
Pets Allowed Yes
Senior Community No HOPA
Restrictions Ok To Lease
Acceptable Financing Cash, Conventional
Membership Fee Required No
Listing Terms Cash, Conventional
Special Listing Condition As Is
Pets Allowed No Restrictions
Read Less Info
Want to know what your home might be worth? Contact us for a FREE valuation!

Our team is ready to help you sell your home for the highest possible price ASAP

Bought with EXP Realty LLC






