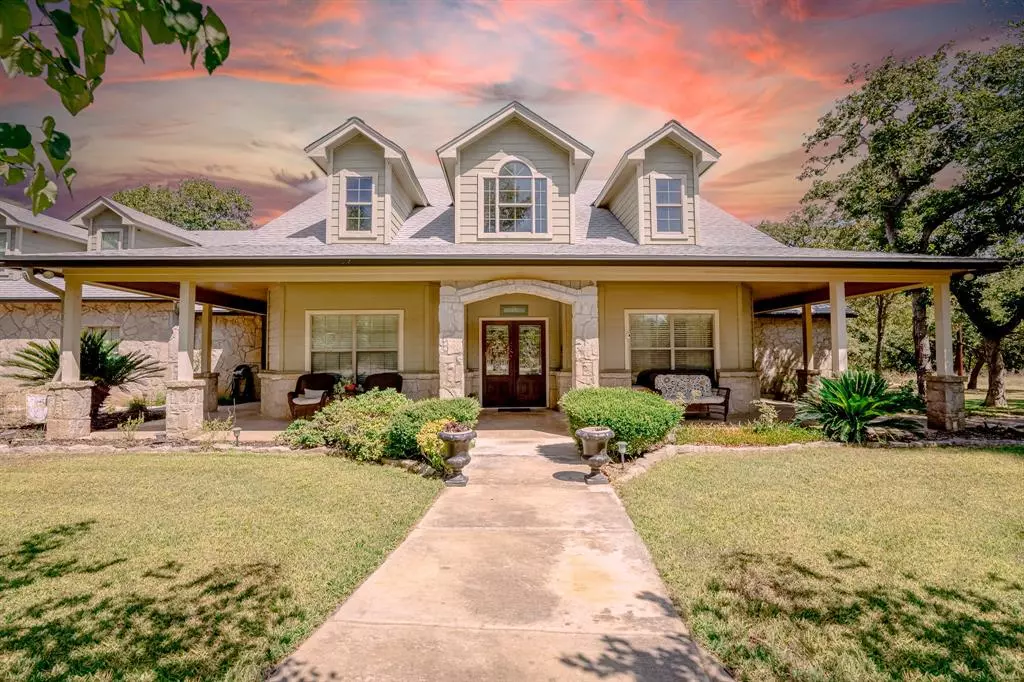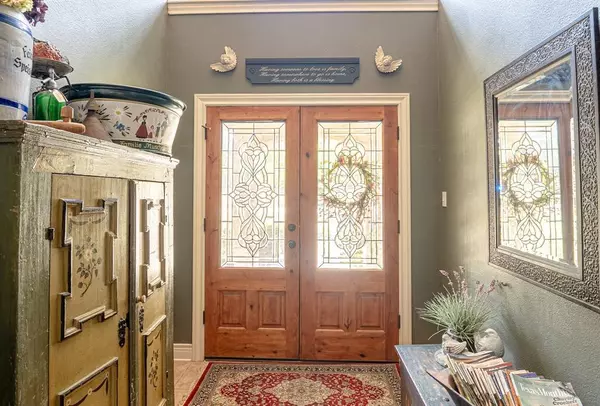$1,299,000
For more information regarding the value of a property, please contact us for a free consultation.
4 Beds
3.1 Baths
3,172 SqFt
SOLD DATE : 03/08/2024
Key Details
Property Type Single Family Home
Sub Type Free Standing
Listing Status Sold
Purchase Type For Sale
Square Footage 3,172 sqft
Price per Sqft $394
Subdivision Lake Valley Estates
MLS Listing ID 88902798
Sold Date 03/08/24
Style Traditional
Bedrooms 4
Full Baths 3
Half Baths 1
Year Built 2007
Annual Tax Amount $7,148
Tax Year 2022
Lot Size 54.060 Acres
Acres 54.06
Property Description
Endless possibilities on a secluded, sprawling 54 acre estate! 30 miles from San Antonio. Perfect for being away from busy living with the convenience of being close enough! Enjoy quiet living nestled in nature! A private electronic gate greets you at entrance opening to native grass meadow & winding road leads to this beautiful home. You are tucked away and can enjoy all the amenities! The sparkling pool is a gem for our Texas heat along with a 25x35 covered patio - makes great for entertaining! Inside offers so much - custom built-ins, kitchen is a Chef's delight w/walk-in pantry, double ovens, oversized refrigerator & freezer, generous island kitchen accommodates seating and open to the living area! The primary bedroom & two secondary bedrooms on main floor with additional bedroom & full bath upstairs. Entry to property is open, stroll through and find yourself in tune with nature nestled in the woods! Pro[erty currently holds a wildlife exemption, bee exemption in process.
Location
State TX
County Wilson
Rooms
Bedroom Description 1 Bedroom Up,Primary Bed - 1st Floor,Sitting Area,Split Plan,Walk-In Closet
Other Rooms 1 Living Area, Breakfast Room, Family Room, Utility Room in House
Master Bathroom Full Secondary Bathroom Down, Primary Bath: Double Sinks
Den/Bedroom Plus 4
Kitchen Breakfast Bar, Island w/o Cooktop, Kitchen open to Family Room, Pantry
Interior
Interior Features Alarm System - Owned, Central Vacuum, Crown Molding, Fire/Smoke Alarm, Formal Entry/Foyer, High Ceiling, Refrigerator Included, Window Coverings
Heating Central Electric
Cooling Central Electric
Flooring Carpet, Engineered Wood
Fireplaces Number 1
Fireplaces Type Wood Burning Fireplace
Exterior
Garage Attached Garage
Garage Spaces 3.0
Garage Description Additional Parking, Auto Garage Door Opener
Pool Fiberglass, In Ground
Improvements Fenced,Pastures,Storage Shed
Accessibility Automatic Gate
Private Pool Yes
Building
Lot Description Wooded
Faces South
Story 2
Foundation Slab
Lot Size Range 50 or more Acres
Sewer Septic Tank
New Construction No
Schools
Elementary Schools La Vernia Primary/Intermediate School
Middle Schools La Vernia Junior High
High Schools La Vernia High School
School District 661 - La Vernia
Others
Senior Community No
Restrictions Horses Allowed
Tax ID 0301-00000-00400
Energy Description Ceiling Fans,Digital Program Thermostat,High-Efficiency HVAC
Acceptable Financing Cash Sale, Conventional, Texas Veterans Land Board, VA
Tax Rate 1.9719
Disclosures Sellers Disclosure
Listing Terms Cash Sale, Conventional, Texas Veterans Land Board, VA
Financing Cash Sale,Conventional,Texas Veterans Land Board,VA
Special Listing Condition Sellers Disclosure
Read Less Info
Want to know what your home might be worth? Contact us for a FREE valuation!

Our team is ready to help you sell your home for the highest possible price ASAP

Bought with Hero First Real Estate, LLC







