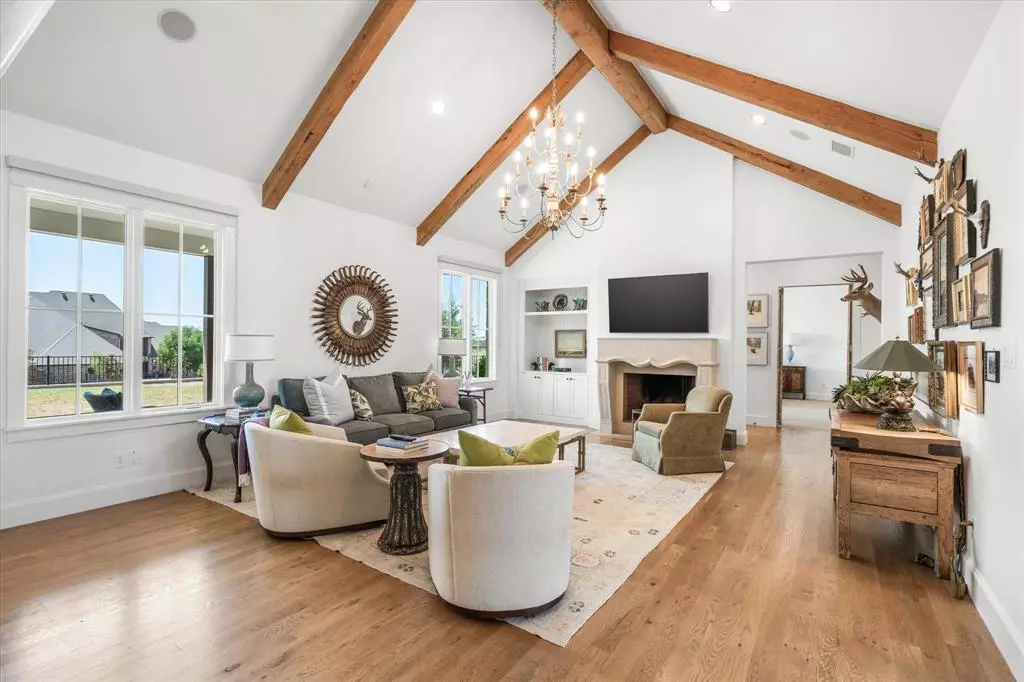$1,165,000
For more information regarding the value of a property, please contact us for a free consultation.
4 Beds
4 Baths
4,333 SqFt
SOLD DATE : 03/12/2024
Key Details
Property Type Single Family Home
Sub Type Single Family Residence
Listing Status Sold
Purchase Type For Sale
Square Footage 4,333 sqft
Price per Sqft $268
Subdivision Bella Flora
MLS Listing ID 20398757
Sold Date 03/12/24
Style Traditional
Bedrooms 4
Full Baths 3
Half Baths 1
HOA Fees $222/ann
HOA Y/N Mandatory
Year Built 2013
Lot Size 1.001 Acres
Acres 1.0014
Property Description
This stunning home was built by and for Parkhill Homes builder John Blue Hillman and professionally designed by Ami Hillman Interiors in Phase I of Bella Flora, and has only had 2 owners! This home boasts 4 bedrooms, 3.5 baths and 3 living areas. Constructed with exceptional design & an exquisite attention to detail. The custom designed kitchen will impress as it opens into the great room with vaulted rough sewn white oak beamed ceilings, white oak floors, Marvin wood windows and a beautiful tumbled cast stone fireplace in living room. Private master retreat with sitting area, and luxurious master bath. Spectacular finishes, streaming natural light throughout, three car garage. Covered patio overlooking beautiful and extensive landscaped 1 acre lot with full sprinkler system, filtration system, and outdoor lighting. Come see for yourself!
Location
State TX
County Tarrant
Community Fishing, Gated, Greenbelt, Guarded Entrance, Jogging Path/Bike Path, Park
Direction Follow GPS. Agent needs business card to get through the front gate.
Rooms
Dining Room 2
Interior
Interior Features Built-in Features, Cable TV Available, Cathedral Ceiling(s), Double Vanity, Eat-in Kitchen, Flat Screen Wiring, High Speed Internet Available, Kitchen Island, Natural Woodwork, Open Floorplan, Pantry, Vaulted Ceiling(s), Walk-In Closet(s)
Heating Central, Electric, Heat Pump, Natural Gas, Propane
Cooling Central Air, Electric, Heat Pump
Flooring Carpet, Tile, Wood
Fireplaces Number 1
Fireplaces Type Gas Logs, Wood Burning
Equipment DC Well Pump, Generator
Appliance Built-in Gas Range, Built-in Refrigerator, Dishwasher, Disposal, Dryer, Gas Cooktop, Microwave, Plumbed For Gas in Kitchen, Refrigerator, Vented Exhaust Fan, Washer
Heat Source Central, Electric, Heat Pump, Natural Gas, Propane
Laundry Utility Room, Full Size W/D Area
Exterior
Exterior Feature Covered Patio/Porch, Rain Gutters, Lighting
Garage Spaces 3.0
Fence Gate, Metal, Wrought Iron
Community Features Fishing, Gated, Greenbelt, Guarded Entrance, Jogging Path/Bike Path, Park
Utilities Available Aerobic Septic, Cable Available, Electricity Available, Electricity Connected, Septic, Well
Roof Type Composition
Total Parking Spaces 3
Garage Yes
Building
Lot Description Acreage, Landscaped, Lrg. Backyard Grass, Sprinkler System
Story Two
Foundation Slab
Level or Stories Two
Structure Type Brick
Schools
Elementary Schools Vandagriff
Middle Schools Aledo
High Schools Aledo
School District Aledo Isd
Others
Ownership of record
Acceptable Financing Cash, Conventional
Listing Terms Cash, Conventional
Financing Conventional
Read Less Info
Want to know what your home might be worth? Contact us for a FREE valuation!

Our team is ready to help you sell your home for the highest possible price ASAP

©2025 North Texas Real Estate Information Systems.
Bought with Clifford Spires • Keller Williams Realty






