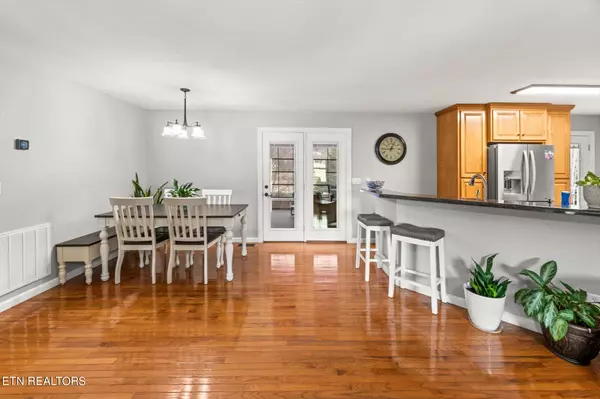$390,000
$389,000
0.3%For more information regarding the value of a property, please contact us for a free consultation.
3 Beds
3 Baths
2,520 SqFt
SOLD DATE : 03/13/2024
Key Details
Sold Price $390,000
Property Type Single Family Home
Sub Type Residential
Listing Status Sold
Purchase Type For Sale
Square Footage 2,520 sqft
Price per Sqft $154
Subdivision Keith Meadows-Phase Iii
MLS Listing ID 1251344
Sold Date 03/13/24
Style Traditional
Bedrooms 3
Full Baths 2
Half Baths 1
Originating Board East Tennessee REALTORS® MLS
Year Built 2006
Lot Size 0.390 Acres
Acres 0.39
Lot Dimensions 125X140
Property Description
Welcome to 505 Lynnwood Drive in Athens, Tennessee! This meticulously maintained 3-bed, 2.5-bath home nestled in the Keith Meadows subdivision offers a perfect blend of comfort and style. Built in 2006 and spanning 2520 sq. ft., this residence boasts modern updates and thoughtful additions.
The main level features a spacious master bedroom with hardwood floors and a walk-in closet, ensuring a retreat-like experience. The kitchen, complete with a breakfast bar and large pantry, sets the stage for culinary delights. Custom Anderson doors and windows ( with a transferable warranty), along with new custom blinds, illuminate the interior with natural light.
Step outside onto the 18x20 enclosed screened-in porch with Eze-breeze windows, providing a versatile space for relaxation. Enjoy the cathedral ceiling, industrial fan, and composite decking, creating an inviting atmosphere. Additionally, a 20x16 open deck and basement patio, adorned with a new retaining wall, offer ample outdoor entertaining options.
Upstairs, discover a flexible space perfect for an office, flanked by two generously sized bedrooms—one of which could easily be converted into two. A full bathroom completes the upper level. The 1200 sq. ft. basement, with high ceilings and existing plumbing, presents untapped potential for additional living space.
HVAC units were replaced in 2018 and 2019, ensuring climate control efficiency. The central vac system adds convenience to daily living. With a two-car garage and an extra basement garage, this home caters to your parking needs.
Let's not forget the new gutters in 2022!
Don't miss the chance to make 505 Lynnwood Drive your dream home, where modern amenities and thoughtful design converge for a comfortable and stylish living experience! Schedule a showing and envision the possibilities!
Location
State TN
County Mcminn County - 40
Area 0.39
Rooms
Other Rooms LaundryUtility, Sunroom, Workshop, Extra Storage, Office, Mstr Bedroom Main Level, Split Bedroom
Basement Plumbed, Walkout
Dining Room Breakfast Bar, Eat-in Kitchen
Interior
Interior Features Pantry, Walk-In Closet(s), Breakfast Bar, Eat-in Kitchen
Heating Central, Natural Gas, Electric
Cooling Central Cooling, Ceiling Fan(s)
Flooring Laminate, Hardwood
Fireplaces Type None
Fireplace No
Appliance Central Vacuum, Dishwasher, Smoke Detector, Refrigerator, Microwave
Heat Source Central, Natural Gas, Electric
Laundry true
Exterior
Exterior Feature Window - Energy Star, Patio, Porch - Screened, Deck, Doors - Energy Star
Garage Garage Door Opener, Attached, Basement, Main Level
Garage Spaces 3.0
Garage Description Attached, Basement, Garage Door Opener, Main Level, Attached
View City
Porch true
Parking Type Garage Door Opener, Attached, Basement, Main Level
Total Parking Spaces 3
Garage Yes
Building
Lot Description Irregular Lot
Faces From Madison Ave Turn into Keith Meadows Subdivision ( Lynnwood Dr) Home is .5 mile on the right
Sewer Public Sewer
Water Public
Architectural Style Traditional
Structure Type Vinyl Siding,Brick
Schools
Middle Schools Athens
High Schools Mcminn
Others
Restrictions Yes
Tax ID 065F A 045.00
Energy Description Electric, Gas(Natural)
Read Less Info
Want to know what your home might be worth? Contact us for a FREE valuation!

Our team is ready to help you sell your home for the highest possible price ASAP







