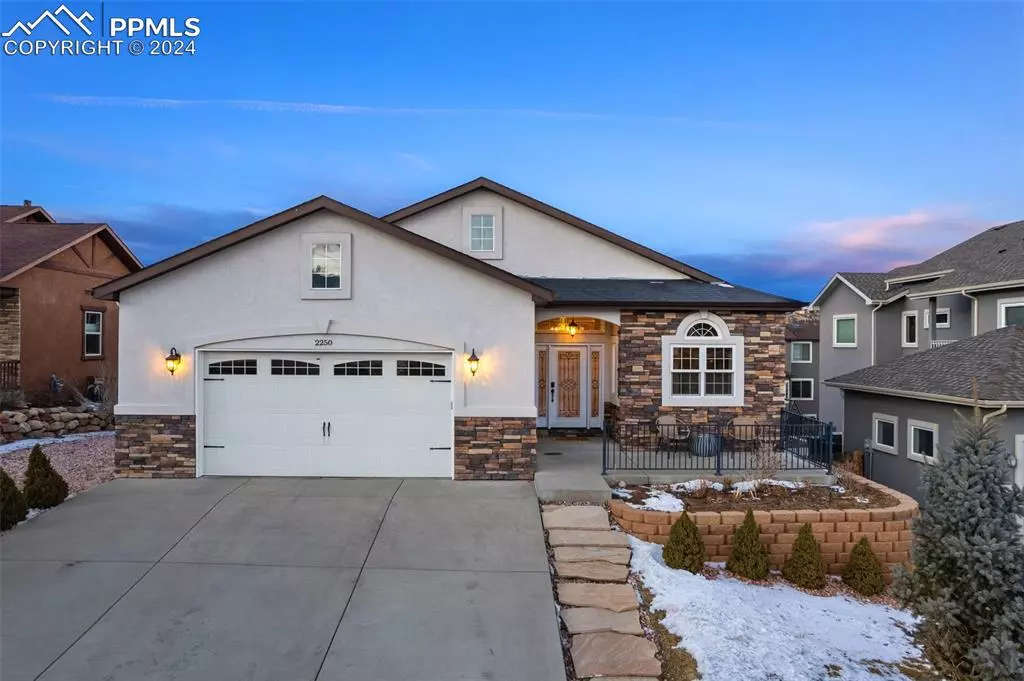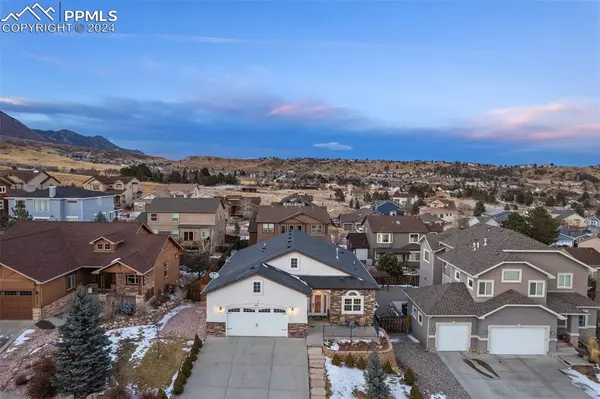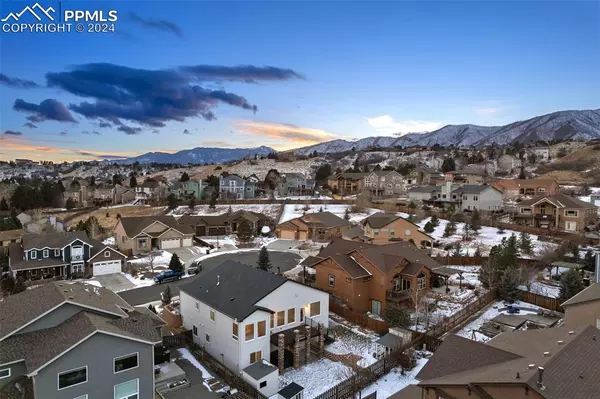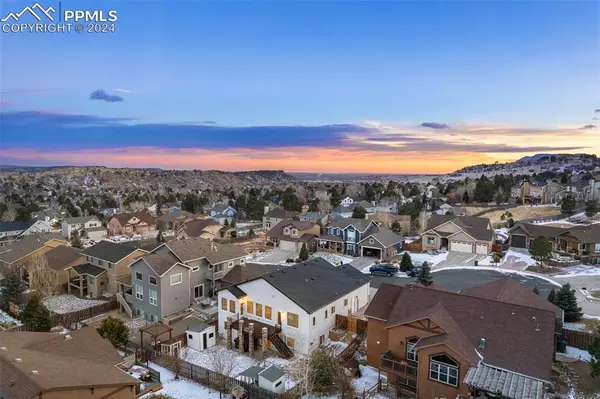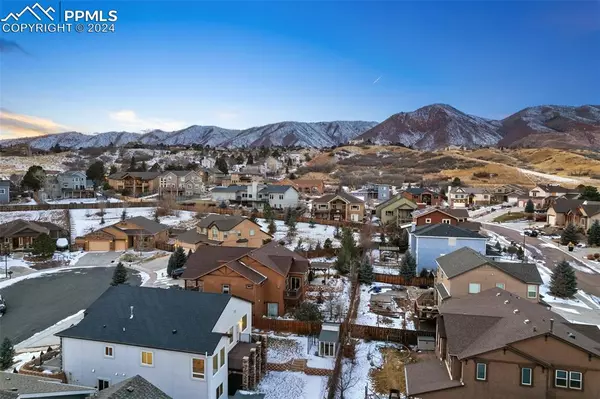$750,000
$755,000
0.7%For more information regarding the value of a property, please contact us for a free consultation.
3 Beds
4 Baths
3,504 SqFt
SOLD DATE : 03/13/2024
Key Details
Sold Price $750,000
Property Type Single Family Home
Sub Type Single Family
Listing Status Sold
Purchase Type For Sale
Square Footage 3,504 sqft
Price per Sqft $214
MLS Listing ID 4972489
Sold Date 03/13/24
Style Ranch
Bedrooms 3
Full Baths 3
Half Baths 1
Construction Status Existing Home
HOA Y/N No
Year Built 2013
Annual Tax Amount $2,180
Tax Year 2022
Lot Size 7,150 Sqft
Property Description
Introducing a captivating residence that seamlessly blends modern luxury with nature's tranquility. This 3,504-square-foot, 3-bedroom, 4-bath home boasts an inviting open floor plan, highlighted by unique wood flooring that adds warmth and character throughout. The interior is adorned with unique and elegant finishes and fixtures, creating a sophisticated ambiance. Indulge in the beauty of your surroundings with a walkout from the dining area to a porch offering breathtaking mountain views. Experience the joy of outdoor living with close proximity to nature, walking and biking trails, and nearby gems like Garden of the Gods and Ute Valley Park. Discover the versatility of a bonus room, ideal for a home gym or personalized space. The basement, perfect for entertaining, features a convenient wet bar and provides a seamless walkout experience. Two fireplaces add charm and comfort to both the main and lower levels. This residence extends beyond its walls, offering a lifestyle enriched by the outdoors. Additional features include a main-level office with an en suite for added convenience, a composite deck for outdoor enjoyment, and great landscaping that enhances the curb appeal and overall aesthetic. Tucked away on a quiet cul-de-sac, this home provides a serene retreat within reach of both urban conveniences and natural wonders. Welcome to your perfect haven where luxury meets nature in perfect harmony.
Location
State CO
County El Paso
Area Mountain Shadows
Interior
Interior Features 5-Pc Bath, 9Ft + Ceilings
Cooling Central Air
Flooring Carpet, Tile, Wood
Fireplaces Number 1
Fireplaces Type Gas, Lower Level, Main Level, Two
Laundry Electric Hook-up, Main
Exterior
Garage Attached
Garage Spaces 2.0
Fence Rear
Utilities Available Cable Available, Electricity Connected, Natural Gas
Roof Type Composite Shingle
Building
Lot Description Cul-de-sac, Mountain View, View of Rock Formations, See Prop Desc Remarks
Foundation Full Basement
Water Municipal
Level or Stories Ranch
Finished Basement 91
Structure Type Framed on Lot,Frame
Construction Status Existing Home
Schools
Middle Schools Holmes
High Schools Coronado
School District Colorado Springs 11
Others
Special Listing Condition Not Applicable
Read Less Info
Want to know what your home might be worth? Contact us for a FREE valuation!

Our team is ready to help you sell your home for the highest possible price ASAP



