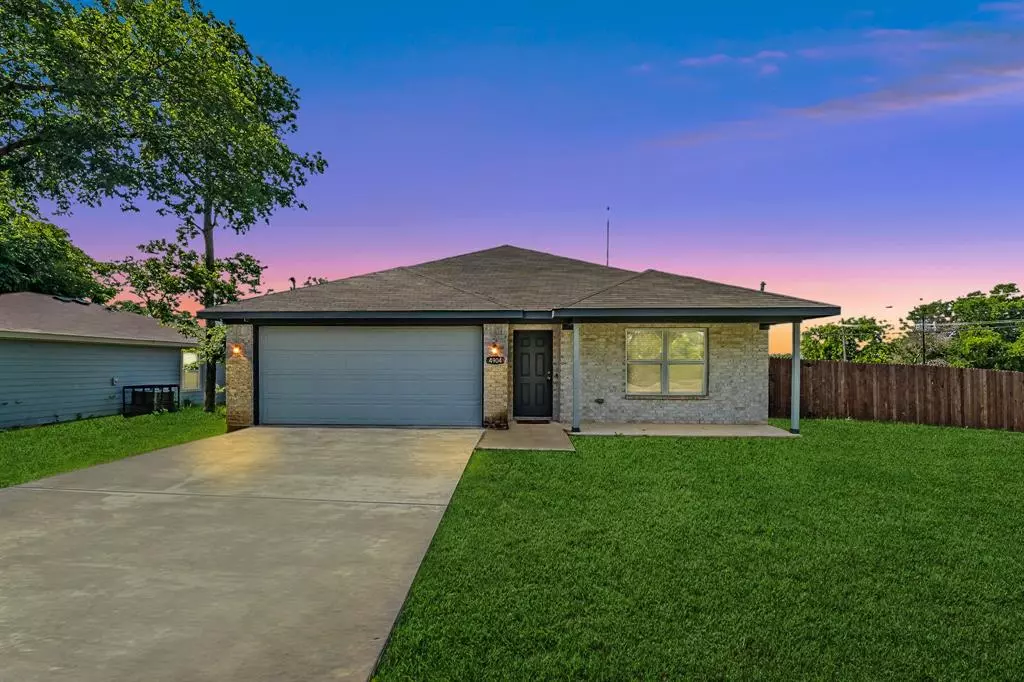$300,000
For more information regarding the value of a property, please contact us for a free consultation.
4 Beds
2 Baths
1,605 SqFt
SOLD DATE : 03/13/2024
Key Details
Property Type Single Family Home
Sub Type Single Family Residence
Listing Status Sold
Purchase Type For Sale
Square Footage 1,605 sqft
Price per Sqft $186
Subdivision Maxwell Sub
MLS Listing ID 20503517
Sold Date 03/13/24
Bedrooms 4
Full Baths 2
HOA Y/N None
Year Built 2019
Annual Tax Amount $6,415
Lot Size 4,617 Sqft
Acres 0.106
Property Description
Discover the perfect blend of modern comfort and classic charm. Situated on a desirable corner lot, this residence offers a welcoming open floor plan that seamlessly connects living spaces, creating an ideal setting for both daily living and entertaining. The well-appointed kitchen features modern appliances and ample storage, making it a delightful space for culinary endeavors. Bedrooms are generously sized with ample closet space, providing private retreats for every member of the household. Step into the backyard oasis, where the outdoor space invites relaxation and entertainment. This property offers versatile living spaces, allowing you to customize rooms to suit your unique needs, from a home office to a cozy reading nook.
Commuting is a breeze with major highways and public transportation nearby. Don't miss the chance to make this your new home. Contact me today for a private showing and explore the lifestyle this property has to offer.
Location
State TX
County Tarrant
Direction See GPS
Rooms
Dining Room 1
Interior
Interior Features Cable TV Available, Decorative Lighting, Double Vanity, Granite Counters, High Speed Internet Available, Open Floorplan, Pantry, Walk-In Closet(s)
Heating Central, Electric, Fireplace(s)
Cooling Ceiling Fan(s), Central Air
Flooring Carpet, Combination, Laminate
Fireplaces Number 1
Fireplaces Type Brick, Living Room, Wood Burning
Appliance Dishwasher, Disposal, Electric Cooktop, Electric Oven, Electric Range, Electric Water Heater
Heat Source Central, Electric, Fireplace(s)
Laundry Electric Dryer Hookup, Utility Room, Full Size W/D Area, Washer Hookup, On Site
Exterior
Garage Spaces 2.0
Utilities Available Cable Available, City Sewer, City Water, Curbs, Electricity Available, Electricity Connected, Individual Water Meter, Phone Available
Roof Type Composition
Total Parking Spaces 2
Garage Yes
Building
Lot Description Corner Lot
Story One
Foundation Slab
Level or Stories One
Structure Type Brick
Schools
Elementary Schools Maudelogan
Middle Schools Dunbar
High Schools Dunbar
School District Fort Worth Isd
Others
Ownership See Public Records
Acceptable Financing Cash, Conventional, FHA, VA Loan
Listing Terms Cash, Conventional, FHA, VA Loan
Financing FHA
Read Less Info
Want to know what your home might be worth? Contact us for a FREE valuation!

Our team is ready to help you sell your home for the highest possible price ASAP

©2025 North Texas Real Estate Information Systems.
Bought with Katrina Bell • Rendon Realty, LLC



