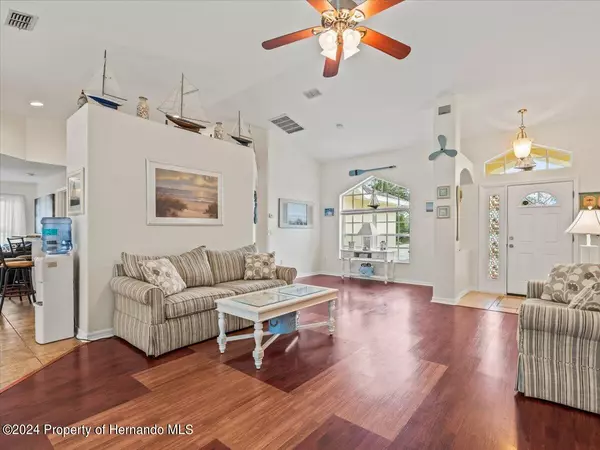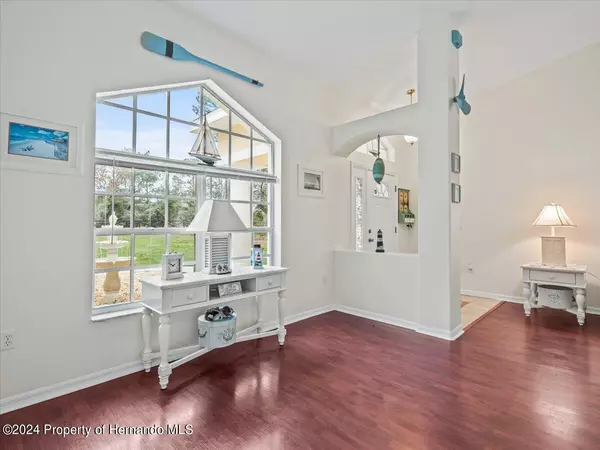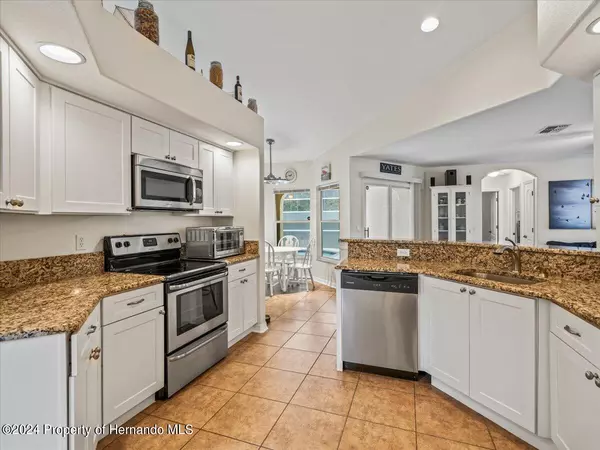Bought with Debra Flannery • Tropic Shores Realty LLC
$462,000
$475,000
2.7%For more information regarding the value of a property, please contact us for a free consultation.
4 Beds
2 Baths
1,984 SqFt
SOLD DATE : 03/14/2024
Key Details
Sold Price $462,000
Property Type Single Family Home
Sub Type Single Family Residence
Listing Status Sold
Purchase Type For Sale
Square Footage 1,984 sqft
Price per Sqft $232
Subdivision Acreage
MLS Listing ID 2236073
Sold Date 03/14/24
Style Ranch
Bedrooms 4
Full Baths 2
Year Built 2007
Annual Tax Amount $3,038
Tax Year 2023
Lot Size 1.500 Acres
Lot Dimensions 203'x333'
Property Description
This beautiful home has 4 bedrooms, 2 baths, and a family room with a large, newly refinished Diamond Brite pool all on 1.5 fully fenced acres. The open layout includes a formal living room, dining room and family room. The primary bedroom has French doors, tile and laminate flooring, and two walk-in closets. The master bath has walk-in shower, separate tub, vanity with two sinks and tile floors. Updated cabinetry, granite counters and stainless steel appliances in the kitchen. The split floor plan has three additional bedrooms and a pool bath that includes a recently replaced Bathfitter shower/tub and new sink faucet. There is no HOA here and agricultural zoning is perfect for pigeon flying and horses. The property has two driveways, the second leading to a fully permitted 30' x 10' pigeon loft and separate garage with electric power. High speed internet available through Starlink. Hardware will convey with sale of the home. This private home in the country is just a few minutes from everything, giving you the best of both worlds. Close to shopping, hospitals and restaurants and the Suncoast Parkway. Come enjoy the best Florida has to offer.
Location
State FL
County Hernando
Zoning AG
Rooms
Primary Bedroom Level Main
Interior
Interior Features Blinds, Breakfast Bar, Ceiling-Cathedral, Ceiling-Vaulted, Counters-Stone, Laundry Closet, Plant Shelves, Walk-in Closet(s), Window Treatment(s)
Heating Central Electric
Cooling Central Electric
Flooring Ceramic Tile, Laminate Wood
Equipment Ceiling Fan(s), Dishwasher, Disposal, Dryer, Garage Door Opener(s), Garage Remote, Garden Tub, Microwave, Oven/Range-Electric, Refrigerator, Smoke Detector(s), Washer
Exterior
Exterior Feature Lanai, Landscaped, Shed/Utility Building
Garage Attached, Detached, Drive-Concrete, Drive-Private, Garage Door Opener, Garage Door Opener Remote, Side Entry Garage Door, Storage, Workshop
Garage Description 2 Car
Fence Gated Entrance, Wire, Wood
Pool In Ground Pool
Utilities Available High Speed Internet Available
Amenities Available None
Waterfront No
Roof Type Asphalt
Private Pool Yes
Building
Lot Description Acreage
Story 1
Sewer Septic - Private
Water Well
New Construction No
Schools
Elementary Schools Pine Grove
Middle Schools West Hernando
High Schools Central
Others
Restrictions None
Tax ID R23 422 18 0000 0170 0040
SqFt Source Tax Roll
Acceptable Financing Cash, Conventional, FHA, VA Loan
Listing Terms Cash, Conventional, FHA, VA Loan
Read Less Info
Want to know what your home might be worth? Contact us for a FREE valuation!

Our team is ready to help you sell your home for the highest possible price ASAP







