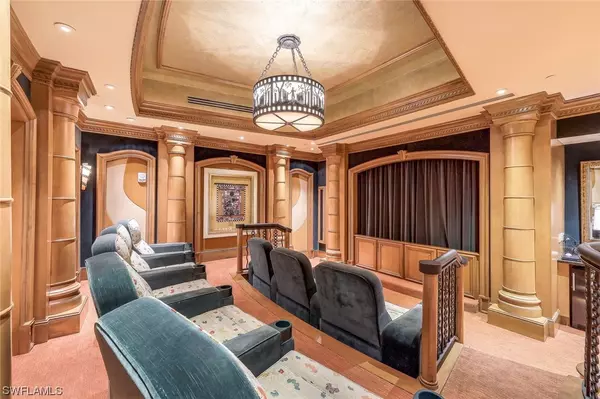$4,400,000
$4,700,000
6.4%For more information regarding the value of a property, please contact us for a free consultation.
4 Beds
5 Baths
4,694 SqFt
SOLD DATE : 03/14/2024
Key Details
Sold Price $4,400,000
Property Type Condo
Sub Type Condominium
Listing Status Sold
Purchase Type For Sale
Square Footage 4,694 sqft
Price per Sqft $937
Subdivision Belize
MLS Listing ID 223031894
Sold Date 03/14/24
Style Penthouse,High Rise
Bedrooms 4
Full Baths 4
Half Baths 1
Construction Status Resale
HOA Fees $2,380/mo
HOA Y/N No
Annual Recurring Fee 28560.0
Year Built 2004
Annual Tax Amount $21,524
Tax Year 2022
Lot Dimensions Appraiser
Property Description
Outstanding PH residence located in the much desired Belize building at Cape Marco. Stunning views are what best describes this amazing residence and they surround you in this incredible property. All 4 bedroom are ensuites. All possess views. Even the roomy office/den has its own balcony, as well as a comforting fireplace. The kitchen is spacious and very well appointed. Formal dining at one end and casual dining at the other, affording you views to the beach. Your own private Sundeck is the perfect finishing touch that will have you longing well after you’ve departed. This is a tremendous opportunity for the buyer that insists on the very best !!
Location
State FL
County Collier
Community Cape Marco
Area Mi01 - Marco Island
Rooms
Bedroom Description 4.0
Ensuite Laundry Inside, Laundry Tub
Interior
Interior Features Breakfast Bar, Bidet, Built-in Features, Breakfast Area, Bathtub, Entrance Foyer, Fireplace, High Ceilings, Jetted Tub, Kitchen Island, Living/ Dining Room, Custom Mirrors, Main Level Primary, Separate Shower, Cable T V, Walk- In Closet(s), High Speed Internet, Split Bedrooms
Laundry Location Inside,Laundry Tub
Heating Central, Electric
Cooling Central Air, Ceiling Fan(s), Electric, Zoned
Flooring Carpet, Marble, Wood
Furnishings Partially
Fireplace Yes
Window Features Bay Window(s),Sliding,Impact Glass,Shutters,Window Coverings
Appliance Built-In Oven, Double Oven, Dryer, Dishwasher, Electric Cooktop, Disposal, Ice Maker, Microwave, Range, Refrigerator, Self Cleaning Oven, Wine Cooler, Washer
Laundry Inside, Laundry Tub
Exterior
Exterior Feature Deck, Security/ High Impact Doors, Privacy Wall, Storage, Shutters Manual
Garage Assigned, Detached, Garage, Guest, Two Spaces, Electric Vehicle Charging Station(s)
Garage Spaces 2.0
Garage Description 2.0
Pool Community
Community Features Gated, Tennis Court(s)
Utilities Available Natural Gas Available
Amenities Available Beach Rights, Beach Access, Billiard Room, Bike Storage, Fitness Center, Guest Suites, Media Room, Barbecue, Picnic Area, Pool, Sauna, Storage, Sidewalks, Trash, Vehicle Wash Area
Waterfront Yes
Waterfront Description Beach Front, Gulf, Seawall
View Y/N Yes
Water Access Desc Public
View Bay, City, Gulf
Roof Type Built- Up, Flat
Porch Balcony, Deck, Open, Porch
Parking Type Assigned, Detached, Garage, Guest, Two Spaces, Electric Vehicle Charging Station(s)
Garage Yes
Private Pool No
Building
Lot Description Other
Faces Northwest
Story 1
Sewer Public Sewer
Water Public
Architectural Style Penthouse, High Rise
Unit Floor 20
Structure Type Block,Concrete,Stucco
Construction Status Resale
Schools
Elementary Schools Tommie Barfield Elementary School
Middle Schools Manatee Middle School
High Schools Lely High School
Others
Pets Allowed Call, Conditional
HOA Fee Include Cable TV,Insurance,Internet,Irrigation Water,Maintenance Grounds,Recreation Facilities,Reserve Fund,Sewer,Security,Trash,Water
Senior Community No
Tax ID 23896502427
Ownership Condo
Security Features Security Gate,Gated with Guard,Gated Community,Elevator Secured,Smoke Detector(s)
Acceptable Financing All Financing Considered, Cash
Listing Terms All Financing Considered, Cash
Financing Cash
Pets Description Call, Conditional
Read Less Info
Want to know what your home might be worth? Contact us for a FREE valuation!

Our team is ready to help you sell your home for the highest possible price ASAP
Bought with Re/Max Affinity Plus







