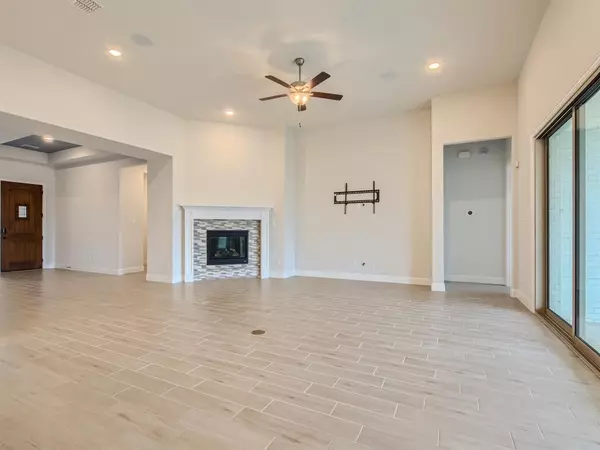$645,000
For more information regarding the value of a property, please contact us for a free consultation.
4 Beds
4 Baths
3,228 SqFt
SOLD DATE : 03/15/2024
Key Details
Property Type Single Family Home
Sub Type Single Family Residence
Listing Status Sold
Purchase Type For Sale
Square Footage 3,228 sqft
Price per Sqft $199
Subdivision Bridges At Preston Xing Sec 1
MLS Listing ID 20498965
Sold Date 03/15/24
Style Traditional
Bedrooms 4
Full Baths 3
Half Baths 1
HOA Fees $29
HOA Y/N Mandatory
Year Built 2020
Annual Tax Amount $14,815
Lot Size 0.350 Acres
Acres 0.35
Property Description
Seller is willing to contribute concessions of $12,000 that can be used towards a buy down on interest rate for the right offer! Welcome to this gorgeous home that offers a perfect blend of luxury and comfort in a community with a pool and Fred Couples golf course. This residence boasts a seamless open floorplan where the living room, adorned with a cozy fireplace, seamlessly connects to the kitchen featuring engineered marble counters, stainless steel appliances and a charming breakfast nook. With a dedicated office and a game room, this home accommodates productivity and entertainment. Retreat to the spacious primary bedroom and enjoy the ensuite bath's dual vanities, large soaking tub and shower, and a generous walk-in closet. All additional bedrooms also feature walk-in closets, with 1 bedroom offering its own ensuite bath. Step outside to a fully fenced yard with a large covered patio & retractable screens, creating an ideal space for outdoor living.
Location
State TX
County Grayson
Community Club House, Community Pool, Curbs, Golf, Pool, Sidewalks
Direction Head north on TX-289 N-Preston Rd toward Wallace Rd. Turn right onto FM 121 E-E Main St. Turn right onto The Bridges Pkwy. At the traffic circle, take the 1st exit and stay on The Bridges Pkwy. Turn right onto Buffalo Run. Turn right onto Fox Bnd Trce. Home on the right.
Rooms
Dining Room 2
Interior
Interior Features Decorative Lighting, Double Vanity, Eat-in Kitchen, Granite Counters, Kitchen Island, Open Floorplan, Pantry, Walk-In Closet(s)
Heating Propane
Cooling Ceiling Fan(s), Gas
Flooring Carpet, Tile
Fireplaces Number 1
Fireplaces Type Living Room
Appliance Dishwasher, Disposal, Gas Cooktop, Gas Oven, Microwave
Heat Source Propane
Laundry Utility Room
Exterior
Exterior Feature Covered Patio/Porch, Private Yard
Garage Spaces 3.0
Fence Back Yard, Full, Metal, Wrought Iron
Community Features Club House, Community Pool, Curbs, Golf, Pool, Sidewalks
Utilities Available Cable Available, City Sewer, City Water, Curbs, Electricity Available, Phone Available, Sidewalk
Roof Type Composition
Parking Type Driveway, Garage, Garage Faces Front
Total Parking Spaces 3
Garage Yes
Building
Lot Description Cul-De-Sac, Level, Lrg. Backyard Grass, Subdivision
Story One
Foundation Slab
Level or Stories One
Structure Type Brick
Schools
Elementary Schools Gunter
Middle Schools Gunter
High Schools Gunter
School District Gunter Isd
Others
Restrictions Deed
Ownership Orchard Property V, LLC
Acceptable Financing Cash, Conventional, VA Loan
Listing Terms Cash, Conventional, VA Loan
Financing Conventional
Special Listing Condition Deed Restrictions
Read Less Info
Want to know what your home might be worth? Contact us for a FREE valuation!

Our team is ready to help you sell your home for the highest possible price ASAP

©2024 North Texas Real Estate Information Systems.
Bought with Andrea Morales • Fathom Realty







