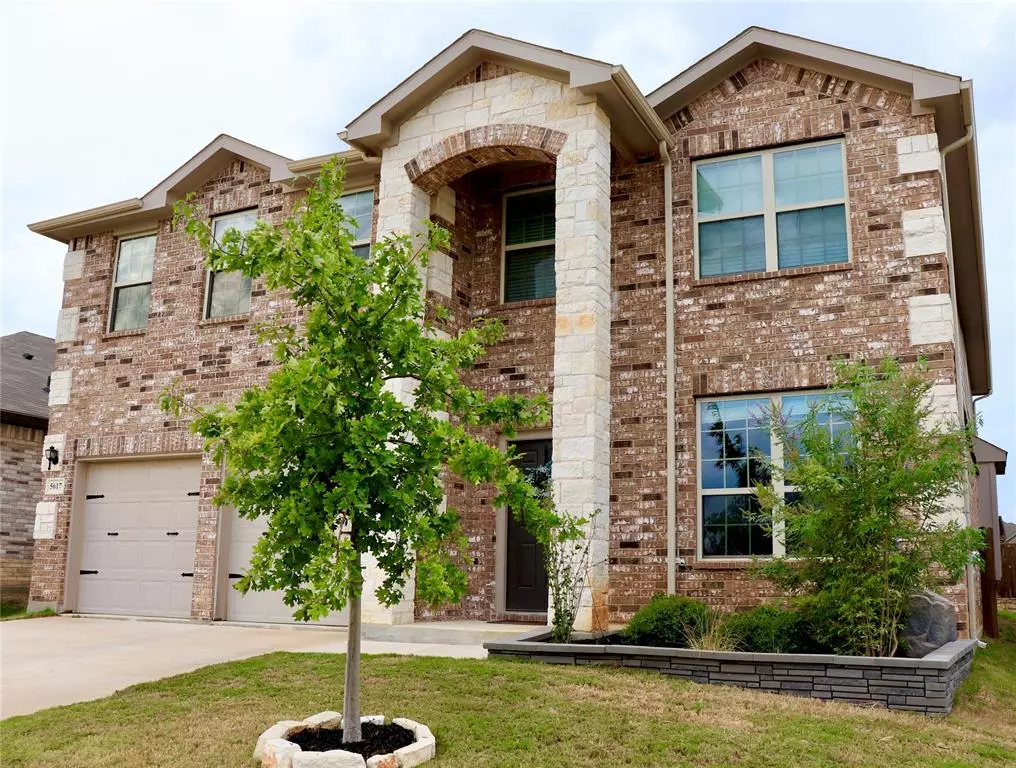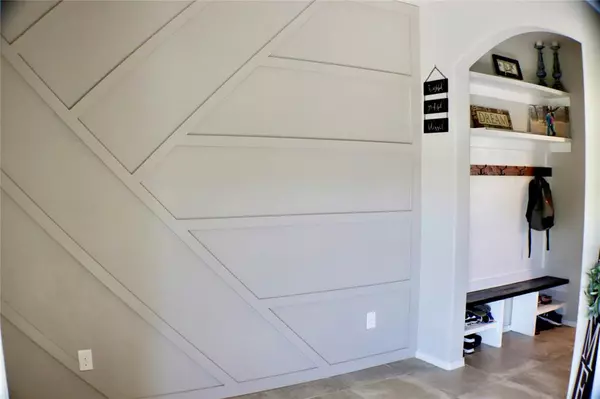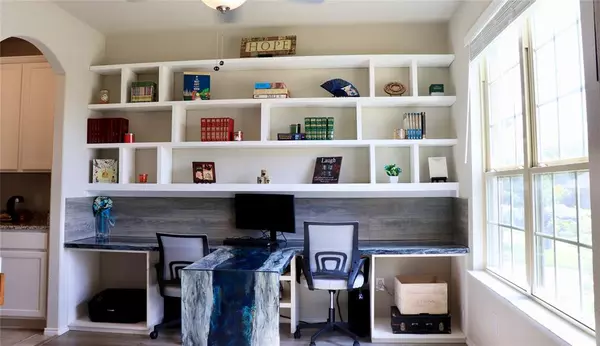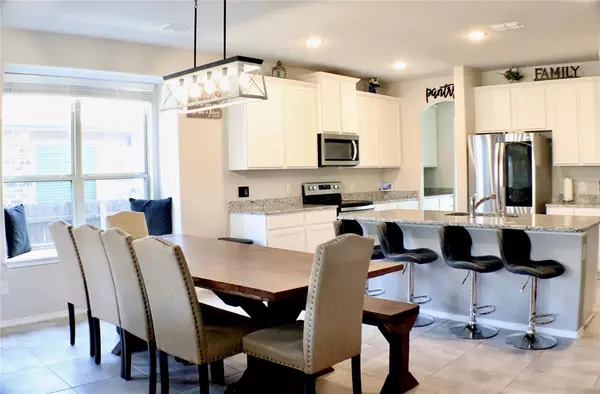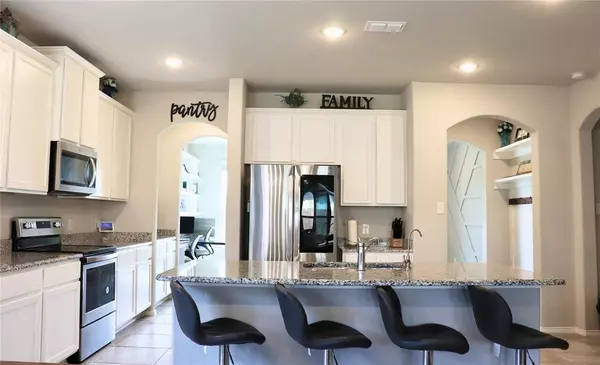$520,000
For more information regarding the value of a property, please contact us for a free consultation.
5 Beds
5 Baths
4,132 SqFt
SOLD DATE : 03/15/2024
Key Details
Property Type Single Family Home
Sub Type Single Family Residence
Listing Status Sold
Purchase Type For Sale
Square Footage 4,132 sqft
Price per Sqft $125
Subdivision Villages Of Carmel P
MLS Listing ID 20447774
Sold Date 03/15/24
Style Contemporary/Modern
Bedrooms 5
Full Baths 3
Half Baths 2
HOA Fees $20/ann
HOA Y/N Mandatory
Year Built 2020
Annual Tax Amount $9,093
Lot Size 5,488 Sqft
Acres 0.126
Property Description
Entertainer and technology enthusiasts dream! Stunning 5 BR 3.5 Bath modern home with plenty of space! Features include HUGE game and media rooms, surround sound and network wiring throughout, and a large concrete patio for hosting guests! Gorgeous design with stone accents, tall entry pillars, and an elegant entry with a beautiful accent wall! Expansive windows that allow an abundance of natural light throughout the home! Downstairs primary suite boasts a spa-like luxury ensuite bath with separate glass shower, soaking tub, and quartz counters. All bedrooms boast large walk-in closets. You will also love the customized office space and large utility room! Don't miss your chance to own this incredible home in a prime location!
Location
State TX
County Denton
Community Community Pool, Curbs, Park, Playground, Pool, Sidewalks
Direction Head S. I35 and exit off of Post Oak Dr. Head East on Lakeview Blvd. Turn left on Post Oak Blvd. Go to second stop sign and turn left on Pockrus Page Rd. Turn right on Fox Sedge Lane. Turn right on Deloris Place. Turn left on Arroyo Trail. Turn right on Rio Rd.
Rooms
Dining Room 1
Interior
Interior Features Cable TV Available, Flat Screen Wiring, Granite Counters, High Speed Internet Available, Kitchen Island, Open Floorplan, Pantry, Smart Home System, Sound System Wiring, Walk-In Closet(s), Wired for Data
Heating Electric
Cooling Ceiling Fan(s), Central Air, Electric
Flooring Carpet, Hardwood, Tile
Equipment Home Theater
Appliance Dishwasher, Disposal, Electric Cooktop, Electric Range, Microwave, Convection Oven, Water Filter
Heat Source Electric
Laundry Electric Dryer Hookup, Utility Room, Washer Hookup
Exterior
Exterior Feature Covered Patio/Porch, Rain Gutters
Garage Spaces 2.0
Fence Wood
Community Features Community Pool, Curbs, Park, Playground, Pool, Sidewalks
Utilities Available Cable Available, City Sewer, City Water, Community Mailbox, Electricity Available, Individual Water Meter, Sewer Available, Sidewalk
Roof Type Composition,Shingle
Parking Type Garage Double Door, Concrete, Driveway, Garage, Garage Door Opener, Garage Faces Front, Lighted, Off Street
Total Parking Spaces 2
Garage Yes
Building
Lot Description Sprinkler System, Subdivision
Story Two
Foundation Slab
Level or Stories Two
Structure Type Brick,Rock/Stone,Vinyl Siding
Schools
Elementary Schools Pecancreek
Middle Schools Bettye Myers
High Schools Ryan H S
School District Denton Isd
Others
Restrictions No Livestock,No Mobile Home
Ownership Nathan Fontaine
Acceptable Financing Cash, Conventional, FHA
Listing Terms Cash, Conventional, FHA
Financing Conventional
Read Less Info
Want to know what your home might be worth? Contact us for a FREE valuation!

Our team is ready to help you sell your home for the highest possible price ASAP

©2024 North Texas Real Estate Information Systems.
Bought with Sherri Murphy • Coldwell Banker Realty


