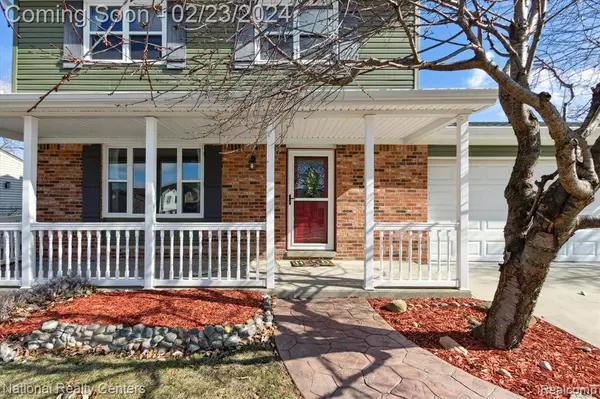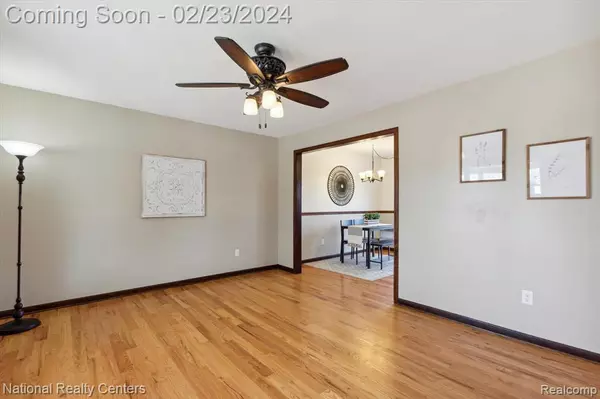$262,000
$250,000
4.8%For more information regarding the value of a property, please contact us for a free consultation.
4 Beds
2 Baths
1,275 SqFt
SOLD DATE : 03/15/2024
Key Details
Sold Price $262,000
Property Type Single Family Home
Sub Type Single Family
Listing Status Sold
Purchase Type For Sale
Square Footage 1,275 sqft
Price per Sqft $205
Subdivision Pebble Brook Sub No 2
MLS Listing ID 60288871
Sold Date 03/15/24
Style 2 Story
Bedrooms 4
Full Baths 1
Half Baths 1
Abv Grd Liv Area 1,275
Year Built 1977
Annual Tax Amount $4,933
Lot Size 7,405 Sqft
Acres 0.17
Lot Dimensions 60.00 x 125.00
Property Description
Discover the charm of this updated and inviting colonial nestled in the sought-after Pebble Brook subdivision. From the moment you step onto the covered front porch and enter the home, you'll be greeted by a light-filled living room that radiates warmth and comfort. The newly finished hardwood floors and neutral paint palette set a welcoming tone throughout the space. The heart of the home is the open eat-in kitchen, boasting granite countertops, updated appliances, and an abundance of cabinet space - perfect for the culinary enthusiast. A freshly updated half bath is conveniently located on the first floor, adding to the home's thoughtful layout. Adjacent to the kitchen, the deep, attached two-car garage is heated and equipped with its own 220v outlets and separate electrical box, providing an ideal space for projects and storage. Ascending to the upper level, you'll find four generously sized bedrooms, each with hardwood floors, offering comfort and versatility. The updated full bathroom features a granite countertop, blending style with functionality. The basement unveils additional living space, where you can create your own entertainment or relaxation area. Rest easy knowing the furnace has been recently replaced and a new sump pump with battery backup is in place, ensuring your home stays dry and comfortable year-round. As the seasons change, envision yourself hosting barbecues on the new composite deck and enjoying the privacy of your fenced-in yard. The concrete patio area adds to the outdoor living space, perfect for gatherings or quiet evenings under the stars. For gardening enthusiasts, two 8 x 16 garden beds await your green thumb, complemented by two sheds for all your outdoor storage needs. This beautiful home comes with many more updates and features that need to be seen to be fully appreciated. Don't miss your chance to make this inviting colonial your own. Schedule a visit today and step into the lifestyle you deserve!
Location
State MI
County Wayne
Area Flat Rock (82174)
Rooms
Basement Partially Finished
Interior
Interior Features Cable/Internet Avail., DSL Available
Hot Water Gas
Heating Forced Air
Cooling Attic Fan, Central A/C
Appliance Dishwasher, Dryer, Microwave, Range/Oven, Refrigerator, Washer
Exterior
Parking Features Attached Garage, Electric in Garage, Direct Access
Garage Spaces 2.0
Garage Yes
Building
Story 2 Story
Foundation Basement
Water Public Water
Architectural Style Colonial
Structure Type Brick,Vinyl Siding
Schools
School District Flat Rock Community Schools
Others
Ownership Private
Assessment Amount $1
Energy Description Natural Gas
Acceptable Financing Conventional
Listing Terms Conventional
Financing Cash,Conventional,FHA,VA
Read Less Info
Want to know what your home might be worth? Contact us for a FREE valuation!

Our team is ready to help you sell your home for the highest possible price ASAP

Provided through IDX via MiRealSource. Courtesy of MiRealSource Shareholder. Copyright MiRealSource.
Bought with W Realty






