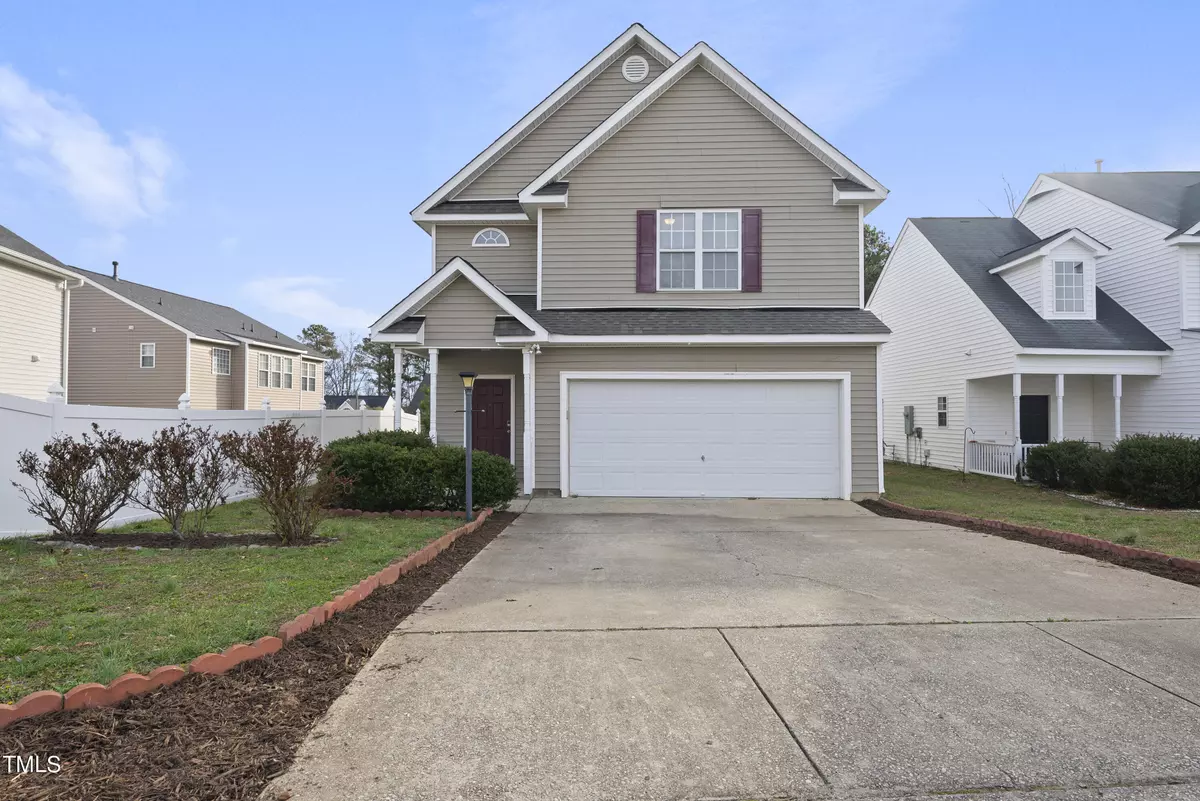Bought with HHome Realty LLC
$345,000
$345,000
For more information regarding the value of a property, please contact us for a free consultation.
3 Beds
3 Baths
1,796 SqFt
SOLD DATE : 03/18/2024
Key Details
Sold Price $345,000
Property Type Single Family Home
Sub Type Single Family Residence
Listing Status Sold
Purchase Type For Sale
Square Footage 1,796 sqft
Price per Sqft $192
Subdivision Granite Ridge
MLS Listing ID 10012903
Sold Date 03/18/24
Style House
Bedrooms 3
Full Baths 2
Half Baths 1
Abv Grd Liv Area 1,796
Originating Board Triangle MLS
Year Built 2005
Annual Tax Amount $2,215
Lot Size 4,356 Sqft
Acres 0.1
Property Description
**SELLER HAS ASKED THAT ALL OFFERS BE SENT TO LISTING AGENT BY 6:00 SUNDAY FEB 25** This home has space in all the right places. 10 minutes south of downtown Raleigh, the 3 bedrooms and loft give you room for guests and office space. 2-car garage and wide driveway offer storage space and plenty of parking. The laundry room and primary closet are HUGE! The light-filled primary bedroom has plenty of space for a king bed, dresser, and chest. The large family room can accommodate a sectional and chairs. Kitchen can accommodate a table for six and has a walk-in pantry. Screened porch and patio round out the great spaces. Don't let this much home at this price pass you by! Roof 2024; hot water 2021; dishwasher 2021; garbage disposal 2021; whole house water shut-off replaced 2021
Location
State NC
County Wake
Zoning R-6
Direction From I-440/40 take Exit 300 heading South onto Rock Quarry Rd, turn Left onto Proctor Rd, turn Left onto Southgate Dr. Home will be on the left.
Interior
Interior Features Bathtub/Shower Combination, Eat-in Kitchen, High Ceilings, Living/Dining Room Combination, Smooth Ceilings, Storage, Vaulted Ceiling(s), Walk-In Closet(s)
Heating Central, Gas Pack, Natural Gas
Cooling Central Air, Gas
Flooring Bamboo, Hardwood, Tile, Vinyl, Wood
Fireplaces Type Family Room, Gas Log
Fireplace Yes
Appliance Disposal, Dryer, Electric Oven, Electric Range, Free-Standing Refrigerator, Gas Water Heater, Ice Maker, Microwave, Plumbed For Ice Maker, Range, Refrigerator, Stainless Steel Appliance(s), Washer, Washer/Dryer, Water Heater
Laundry Laundry Room, Upper Level
Exterior
Garage Spaces 2.0
Fence None
Utilities Available Cable Available, Electricity Connected, Natural Gas Connected, Sewer Connected, Water Connected
Waterfront No
View Y/N Yes
Roof Type Shingle
Street Surface Asphalt
Porch Covered, Patio, Porch, Rear Porch, Screened
Garage Yes
Private Pool No
Building
Lot Description Back Yard, City Lot, Front Yard, Interior Lot
Faces From I-440/40 take Exit 300 heading South onto Rock Quarry Rd, turn Left onto Proctor Rd, turn Left onto Southgate Dr. Home will be on the left.
Story 2
Foundation Slab
Sewer Public Sewer
Water Public
Level or Stories 2
Structure Type Vinyl Siding
New Construction No
Schools
Elementary Schools Wake - Walnut Creek
Middle Schools Wake - West Lake
High Schools Wake - S E Raleigh
Others
Senior Community false
Tax ID 1712799855
Special Listing Condition Standard
Read Less Info
Want to know what your home might be worth? Contact us for a FREE valuation!

Our team is ready to help you sell your home for the highest possible price ASAP



