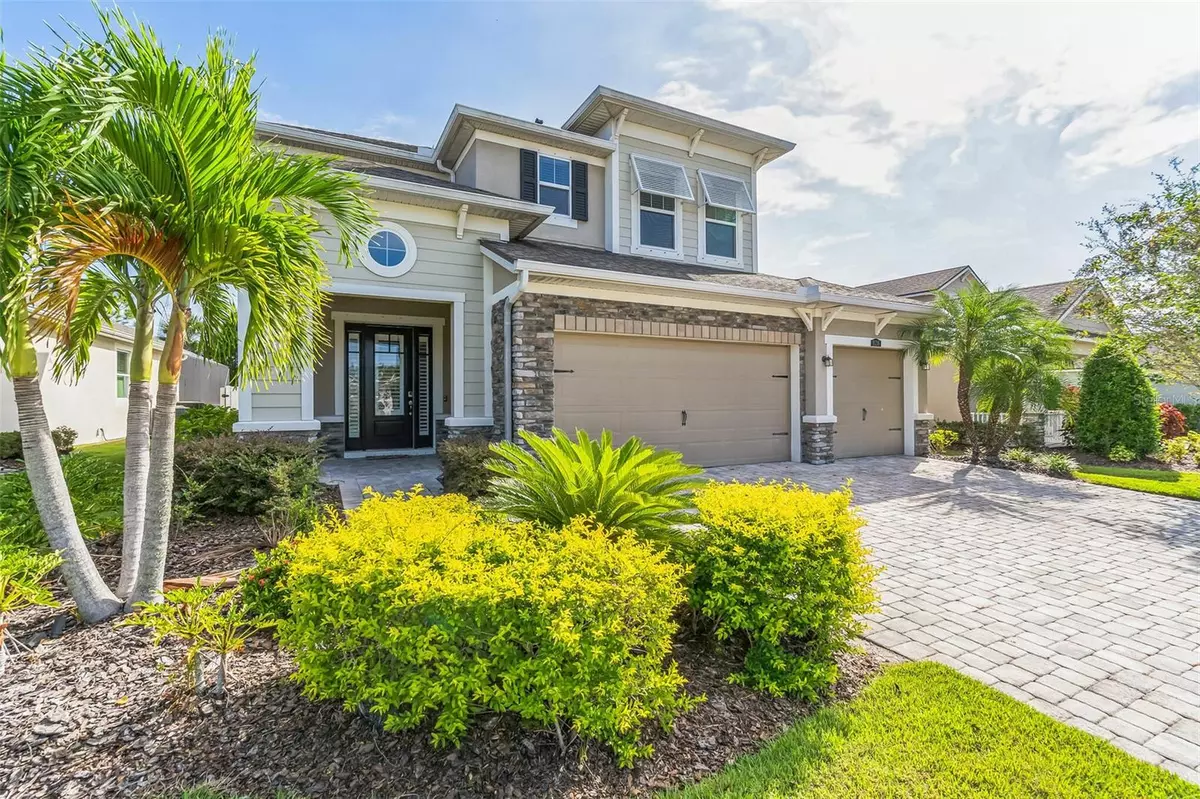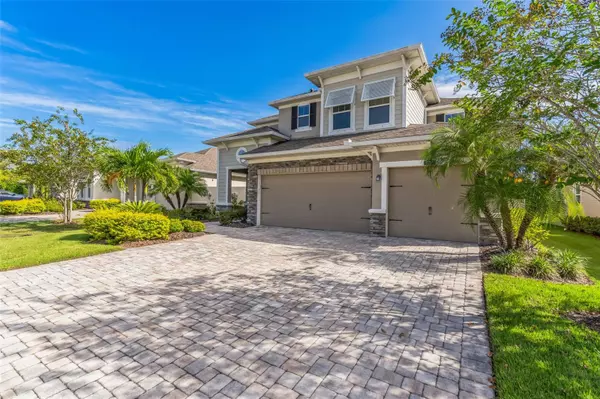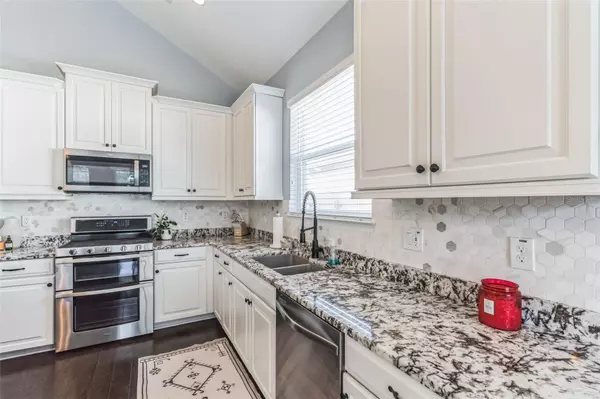$677,500
$699,900
3.2%For more information regarding the value of a property, please contact us for a free consultation.
4 Beds
3 Baths
2,474 SqFt
SOLD DATE : 03/21/2024
Key Details
Sold Price $677,500
Property Type Single Family Home
Sub Type Single Family Residence
Listing Status Sold
Purchase Type For Sale
Square Footage 2,474 sqft
Price per Sqft $273
Subdivision Harmony At Lakewood Ranch Ph Ii A & B
MLS Listing ID O6149042
Sold Date 03/21/24
Bedrooms 4
Full Baths 2
Half Baths 1
HOA Fees $299/mo
HOA Y/N Yes
Originating Board Stellar MLS
Year Built 2017
Annual Tax Amount $6,268
Lot Size 6,969 Sqft
Acres 0.16
Property Description
Look No Further! This GORGEOUS 4 Bedroom, 2.5 Bathroom home in the gated, maintenance-free community of Harmony Reserve has everything you're looking for! The main level has beautiful hardwood flooring and lots of natural light, with an open flow between the Living Room with cathedral ceiling, and the epicenter of the home, the Kitchen. The Kitchen features Delicious granite countertops with a marble backsplash, 42” cabinetry, a 5-burner stove and double oven, and an oversized island. The pantry is customizable and has a built-in spice rack. The main-floor Primary Bedroom has a custom closet including clothing racks and storage to match the floors of the home. Upstairs, you'll find 3 carpeted bedrooms and a Loft—perfect for family movie nights or an in-home office—and a separate HVAC. Get ready to relax or entertain in the enclosed back yard with a custom-designed, top-of-the-line, in-ground saltwater pool (re-screened 2022, leveled in 2023) with a child safety fence, and a privacy fence that backs up to a landscaped berm with ample tree coverage! Combine your indoor-outdoor living with a gas-fitted outdoor kitchen grill in the lanai with outdoor lighting and vaulted cage! The downstairs and outdoor HVAC was replaced with a 15.2 SEER unit with a hard start and UV light kit in 2023 (5-yr trans warr.). Tankless hot water and hurricane shutters! Community amenities include: a fitness
Location
State FL
County Manatee
Community Harmony At Lakewood Ranch Ph Ii A & B
Zoning PD-MU
Interior
Interior Features Cathedral Ceiling(s), Ceiling Fans(s), Coffered Ceiling(s), Crown Molding, Eat-in Kitchen, High Ceilings, In Wall Pest System, Kitchen/Family Room Combo, Primary Bedroom Main Floor, Open Floorplan, Pest Guard System, Solid Surface Counters, Solid Wood Cabinets, Stone Counters, Thermostat Attic Fan, Tray Ceiling(s), Vaulted Ceiling(s), Walk-In Closet(s)
Heating Central, Electric, Heat Pump
Cooling Central Air
Flooring Carpet, Ceramic Tile, Hardwood
Furnishings Unfurnished
Fireplace false
Appliance Dishwasher, Disposal, Range, Refrigerator, Tankless Water Heater
Exterior
Exterior Feature Hurricane Shutters, Irrigation System, Lighting, Sliding Doors
Parking Features Driveway, Garage Door Opener
Garage Spaces 3.0
Pool Child Safety Fence, Gunite, Heated, In Ground, Salt Water, Screen Enclosure
Community Features Deed Restrictions, Fitness Center, Gated Community - No Guard, Irrigation-Reclaimed Water, Playground, Pool
Utilities Available BB/HS Internet Available, Cable Available, Electricity Available, Phone Available, Public, Sewer Connected, Sprinkler Recycled, Street Lights, Underground Utilities, Water Connected
Roof Type Shingle
Attached Garage true
Garage true
Private Pool Yes
Building
Story 2
Entry Level Two
Foundation Slab
Lot Size Range 0 to less than 1/4
Sewer Public Sewer
Water Public
Structure Type Block,Concrete,Stucco
New Construction false
Schools
Elementary Schools Gullett Elementary
Middle Schools Dr Mona Jain Middle
High Schools Lakewood Ranch High
Others
Pets Allowed Yes
HOA Fee Include Pool,Maintenance Grounds
Senior Community No
Ownership Fee Simple
Monthly Total Fees $299
Acceptable Financing Cash, Conventional
Membership Fee Required Required
Listing Terms Cash, Conventional
Special Listing Condition None
Read Less Info
Want to know what your home might be worth? Contact us for a FREE valuation!

Our team is ready to help you sell your home for the highest possible price ASAP

© 2025 My Florida Regional MLS DBA Stellar MLS. All Rights Reserved.
Bought with UNITED REAL ESTATE PREFERRED






