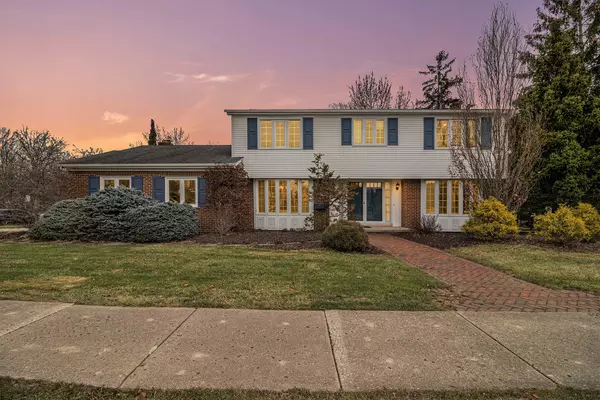$750,000
$750,000
For more information regarding the value of a property, please contact us for a free consultation.
4 Beds
3 Baths
2,303 SqFt
SOLD DATE : 03/22/2024
Key Details
Sold Price $750,000
Property Type Single Family Home
Sub Type Single Family Residence
Listing Status Sold
Purchase Type For Sale
Square Footage 2,303 sqft
Price per Sqft $325
Municipality Ann Arbor
Subdivision Landsdowne Sub
MLS Listing ID 24009420
Sold Date 03/22/24
Style Traditional
Bedrooms 4
Full Baths 2
Half Baths 1
HOA Y/N false
Originating Board Michigan Regional Information Center (MichRIC)
Year Built 1966
Annual Tax Amount $9,837
Tax Year 2023
Lot Size 0.273 Acres
Acres 0.27
Lot Dimensions 95' x 125'
Property Description
HOME IS UNDER CONTRACT.
For comparable purposes only.
See attached brochure and Supplemental Remarks for detailed information. The captivating charm of this Lansdowne classic brick and white two-story home in Ann Arbor is truly showcased in its winter curb appeal. A brick paver sidewalk gracefully leads to the covered
front porch, featuring a double entry into a foyer adorned with original slate tile flooring, impeccably maintained, and a convenient double door front hall closet.
Inside, the formal living and dining rooms boast beautifully finished hardwood floors, complemented by wide west-facing bay windows that flood the spaces with natural light. The kitchen is a vision of brightness, equipped with white painted cabinets, granite countertops, recessed can lighting, a slide-in electric cooktop range, a Sub-Zero built-in refrigerator, and a spacious pantry closet.
The breakfast room is a sunny morning spot with a doorwall opening to the expansive back and side yards. The family room is a cozy haven featuring a gorgeous stone-faced wood-burning fireplace with a sitting hearth, a big picture window, gleaming wood floors, and elegant wood paneling and ceiling beams.
Ascending to the second floor, the 24'x13' primary bedroom ensuite awaits, offering hardwood floors, a tile bath with a shower, a generous walk-in closet, and a wide built-in vanity counter with a mirror. Three generously sized bedrooms on the second floor share a full bathroom with double sinks and original tile.
Recent upgrades include fresh interior and outer paint, updated lighting fixtures and door hardware, a new furnace, and central air conditioning installed in 2014, new Pella windows and doorwall in 2005 and 2010, a new roof on both the house and garage in 2005, a new dryer in 2022, and a new washer in 2023. The property is well-equipped with a 8-Dry system and exterior drainage away from the foundation, along with a radon mitigation system in place.
The exterior features brick paver walkways leading around to a private backyard enclosed by a charming brick garden wall and a spacious patio. The property also includes an attached 2-car garage with a side entry on this corner lot, with the front door facing west for a delightful touch of sunset views. This home is a perfect blend of classic elegance, modern amenities, and meticulous maintenance, making it an ideal haven for comfortable living.
Incredible location directly across the street from the 45 acres of Greenview Park and Pioneer Woods, plus 8 acres of neighboring Lawton and Lansdowne Play Parks. A quick bike ride or walk to
the University of Michigan Central and Athletic Campuses, public transportation, tons of shopping areas, a short drive to downtown Ann Arbor, University of Michigan Health locations, Trader Joe's,
Whole Foods, and easy expressway access. Students walk to neighborhood Lawton ES and Pioneer HS, and ride a bus to Slauson MS.
Location
State MI
County Washtenaw
Area Ann Arbor/Washtenaw - A
Direction Southeast corner of S. 7th St & Scio Church Rd
Rooms
Basement Slab, Full
Interior
Interior Features Ceiling Fans, Ceramic Floor, Garage Door Opener, Laminate Floor, Wood Floor, Pantry
Heating Forced Air, Natural Gas, None
Cooling Central Air
Fireplaces Number 1
Fireplaces Type Wood Burning, Family
Fireplace true
Window Features Screens,Replacement,Insulated Windows,Bay/Bow
Appliance Dryer, Washer, Disposal, Dishwasher, Oven, Range, Refrigerator
Laundry In Basement
Exterior
Exterior Feature Porch(es), Patio
Parking Features Attached, Concrete, Driveway
Garage Spaces 2.0
Utilities Available Phone Available, Storm Sewer Available, Public Water Available, Public Sewer Available, Natural Gas Available, Electric Available, Cable Available, Broadband Available, Natural Gas Connected
View Y/N No
Garage Yes
Building
Lot Description Sidewalk
Story 2
Sewer Public Sewer
Water Public
Architectural Style Traditional
Structure Type Vinyl Siding,Brick
New Construction No
Schools
Elementary Schools Lawton
Middle Schools Slausoon
High Schools Pioneer
School District Ann Arbor
Others
Tax ID 09-12-06-102-003
Acceptable Financing Cash, Conventional
Listing Terms Cash, Conventional
Read Less Info
Want to know what your home might be worth? Contact us for a FREE valuation!

Our team is ready to help you sell your home for the highest possible price ASAP






