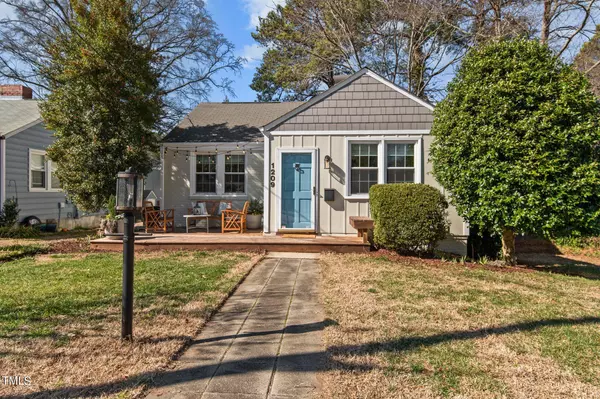Bought with My Dog Tess, Inc.
$575,000
$525,000
9.5%For more information regarding the value of a property, please contact us for a free consultation.
3 Beds
1 Bath
1,222 SqFt
SOLD DATE : 03/15/2024
Key Details
Sold Price $575,000
Property Type Single Family Home
Sub Type Single Family Residence
Listing Status Sold
Purchase Type For Sale
Square Footage 1,222 sqft
Price per Sqft $470
Subdivision Not In A Subdivision
MLS Listing ID 10010587
Sold Date 03/15/24
Style House,Site Built
Bedrooms 3
Full Baths 1
HOA Y/N No
Abv Grd Liv Area 1,222
Originating Board Triangle MLS
Year Built 1945
Annual Tax Amount $3,933
Lot Size 6,534 Sqft
Acres 0.15
Property Description
Welcome to your slice of refined simplicity in the heart of East Mordecai. This charming brick ranch exudes both character and convenience. The type of home that makes you want to use words like cozy, elegant and *perfect*. Nestled in an ideal location just moments from Downtown Raleigh, you can be part of the vibrant local scene in no time or feel removed from the bustle when you step over the threshold.
Open the door to a meticulously maintained interior boasting hardwood floors, newer stainless steel appliances, an updated bathroom (2020) and a decorative fireplace surround which add a healthy dash of modern to this home's timeless elegance. With a fresh coat of paint outside, this home feels new again and radiates curb appeal from every angle.
Embrace the art of outdoor living and wave to neighbors from your cozy front deck, or escape to the back deck and take in a serene oasis perfect for dining al fresco or entertaining under the Carolina sky. Whether it's a morning coffee or an evening cocktail, these spaces offer the perfect platform to enjoy every moment.
Live here and live close to the Person Street area, Brookside shopping center, Oakwood Dog Park, and new hot spots like TapYard. Don't miss the chance to make this East Mordecai abode your new address.
Location
State NC
County Wake
Zoning R-10
Direction From Capital Blvd., exit onto Wake Forest Rd. and head towards downtown. From Wake Forest, turn left onto Frank Street and right left onto Clifton Street -- home will be on the right.
Rooms
Other Rooms Shed(s)
Interior
Interior Features Bathtub/Shower Combination, Smooth Ceilings
Heating Forced Air, Gas Pack, Natural Gas
Cooling Central Air
Flooring Hardwood, Tile
Fireplaces Number 1
Fireplaces Type Gas Log
Fireplace Yes
Window Features Double Pane Windows
Appliance Dishwasher, Dryer, Freezer, Gas Oven, Gas Range, Ice Maker, Microwave, Range Hood, Refrigerator, Stainless Steel Appliance(s), Washer, Water Heater
Laundry Laundry Closet, Main Level
Exterior
Exterior Feature Fire Pit, Lighting, Storage
Fence Gate
Utilities Available Cable Connected, Electricity Connected, Natural Gas Connected, Phone Available, Sewer Connected, Water Connected
Roof Type Shingle
Street Surface Asphalt
Porch Deck, Porch, Side Porch
Garage No
Private Pool No
Building
Lot Description Back Yard, Front Yard, Landscaped
Faces From Capital Blvd., exit onto Wake Forest Rd. and head towards downtown. From Wake Forest, turn left onto Frank Street and right left onto Clifton Street -- home will be on the right.
Story 1
Foundation Block, Brick/Mortar
Sewer Public Sewer
Water Public
Architectural Style Bungalow
Level or Stories 1
Structure Type Board & Batten Siding,Brick Veneer,Fiber Cement,Shake Siding
New Construction No
Schools
Elementary Schools Wake - Conn
Middle Schools Wake - Oberlin
High Schools Wake - Broughton
Others
Tax ID 1714045306
Special Listing Condition Standard
Read Less Info
Want to know what your home might be worth? Contact us for a FREE valuation!

Our team is ready to help you sell your home for the highest possible price ASAP








