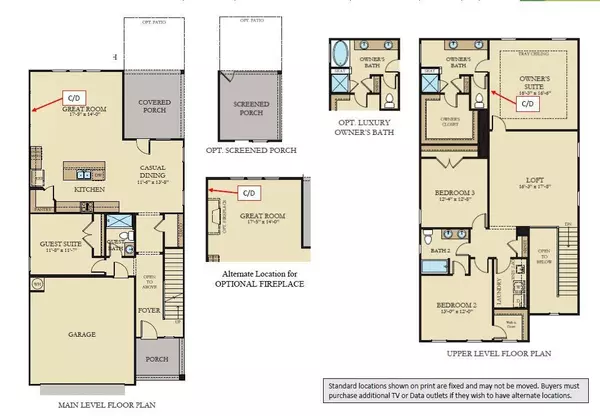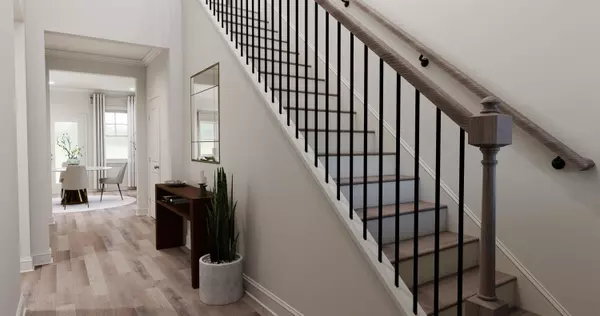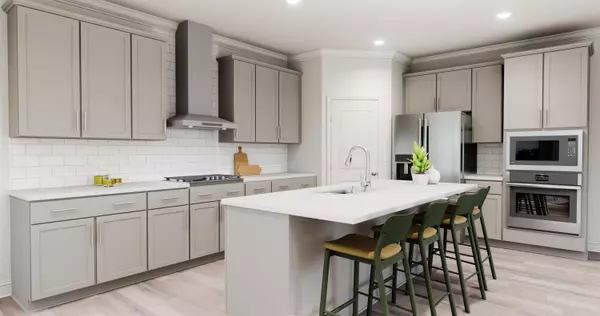Bought with RTP NC Realty
$459,175
$459,175
For more information regarding the value of a property, please contact us for a free consultation.
4 Beds
3 Baths
2,581 SqFt
SOLD DATE : 03/15/2024
Key Details
Sold Price $459,175
Property Type Single Family Home
Sub Type Single Family Residence
Listing Status Sold
Purchase Type For Sale
Square Footage 2,581 sqft
Price per Sqft $177
Subdivision Edge Of Auburn
MLS Listing ID 2542168
Sold Date 03/15/24
Style Site Built
Bedrooms 4
Full Baths 3
HOA Fees $105/mo
HOA Y/N Yes
Abv Grd Liv Area 2,581
Originating Board Triangle MLS
Year Built 2024
Lot Size 5,662 Sqft
Acres 0.13
Property Description
This Somerset is a must see! 4 bedrooms, 3 bathrooms with first floor guest suite, spacious living room with a gourmet kitchen and a huge kitchen island, big loftarea upstairs, oversized bedrooms, fantastic owner's bath, and the porch is screened! This is Lennar's newest community - Edge of Auburn. This community has it all!! From beautiful floorplans to beautiful amenities that include pool, dog parks, play grounds, pocket parks, basketball court, sports field, frisbee golfs, and miles ofwalking trails! Make an appointment today!
Location
State NC
County Wake
Community Pool
Direction off highway 70 and i-40
Interior
Interior Features Double Vanity, Entrance Foyer, High Ceilings, Living/Dining Room Combination, Pantry, Quartz Counters, Separate Shower, Soaking Tub, Tray Ceiling(s), Walk-In Closet(s), Walk-In Shower, Water Closet
Heating Forced Air, Natural Gas, Zoned
Cooling Central Air, Zoned
Flooring Carpet, Vinyl, Tile
Fireplaces Type Family Room, Gas, Gas Log
Fireplace Yes
Window Features Insulated Windows
Appliance Convection Oven, Dishwasher, Gas Cooktop, Humidifier, Microwave, Plumbed For Ice Maker, Self Cleaning Oven, Tankless Water Heater, Oven
Laundry Laundry Room, Upper Level
Exterior
Exterior Feature Rain Gutters
Community Features Pool
Utilities Available Cable Available
Porch Porch
Garage No
Private Pool No
Building
Lot Description Landscaped
Faces off highway 70 and i-40
Foundation Slab
Sewer Public Sewer
Water Public
Architectural Style Transitional
Structure Type Low VOC Paint/Sealant/Varnish,Stone,Vinyl Siding
New Construction Yes
Schools
Elementary Schools Wake County Schools
Middle Schools Wake County Schools
High Schools Wake County Schools
Others
HOA Fee Include Internet
Tax ID 42
Special Listing Condition Standard
Read Less Info
Want to know what your home might be worth? Contact us for a FREE valuation!

Our team is ready to help you sell your home for the highest possible price ASAP








