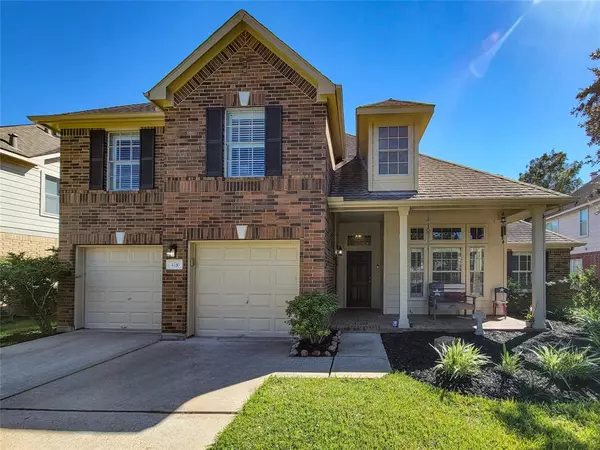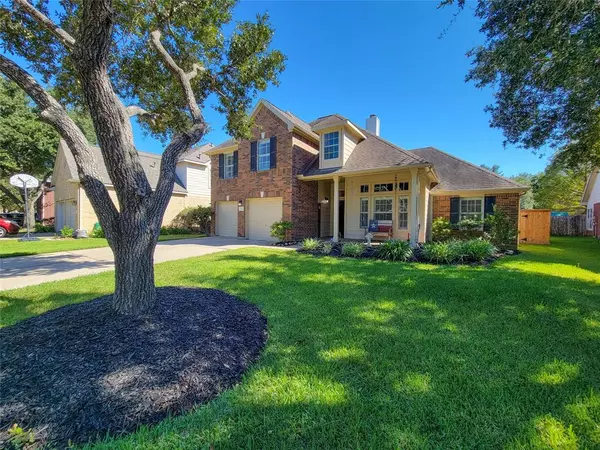$399,900
For more information regarding the value of a property, please contact us for a free consultation.
4 Beds
2.1 Baths
2,538 SqFt
SOLD DATE : 03/26/2024
Key Details
Property Type Single Family Home
Listing Status Sold
Purchase Type For Sale
Square Footage 2,538 sqft
Price per Sqft $154
Subdivision Oyster Creek Plantation
MLS Listing ID 92738192
Sold Date 03/26/24
Style Traditional
Bedrooms 4
Full Baths 2
Half Baths 1
HOA Fees $74/ann
HOA Y/N 1
Year Built 1999
Annual Tax Amount $9,855
Tax Year 2023
Lot Size 7,027 Sqft
Acres 0.1613
Property Description
Location! Location! Location and a POOL! This home has been updated and very well maintained.
This home has a great flow and has been beautifully remodeled and updated to include: Newer roof (2017) Newer A/C system, water heater, all rear windows, sprinkler system, and exterior painted (2021) Kitchen remodel (2023) new dishwasher, backsplash, sink, newer soft close cabinets were repainted. New flooring (2023) Replaced the south side fence (2023) Complete pool renovations:new decking, plaster, tile, coping, pedestal, new color changing lights, new heater and cleaner. New lighting, fans, hardware throughout and a new attic ladder. New shelving in the garage for extra storage. Front porch pillars were also replaced.
This a great turn key property and community you will be proud to call HOME! Schedule your tour TODAY!
Location
State TX
County Fort Bend
Area Missouri City Area
Rooms
Bedroom Description Primary Bed - 1st Floor,Walk-In Closet
Other Rooms Breakfast Room, Formal Dining, Living Area - 1st Floor, Living Area - 2nd Floor
Master Bathroom Half Bath, Primary Bath: Double Sinks, Primary Bath: Separate Shower, Secondary Bath(s): Tub/Shower Combo
Kitchen Kitchen open to Family Room, Pantry, Soft Closing Cabinets, Soft Closing Drawers
Interior
Interior Features Fire/Smoke Alarm, High Ceiling
Heating Central Gas
Cooling Central Electric
Flooring Carpet, Tile, Vinyl Plank, Wood
Fireplaces Number 2
Fireplaces Type Gaslog Fireplace
Exterior
Exterior Feature Back Yard, Spa/Hot Tub, Sprinkler System
Garage Attached Garage
Garage Spaces 2.0
Pool Gunite
Roof Type Composition
Street Surface Concrete
Private Pool Yes
Building
Lot Description Cul-De-Sac, Subdivision Lot
Faces West
Story 2
Foundation Slab
Lot Size Range 0 Up To 1/4 Acre
Sewer Public Sewer
Water Public Water
Structure Type Brick,Cement Board
New Construction No
Schools
Elementary Schools Lexington Creek Elementary School
Middle Schools Dulles Middle School
High Schools Dulles High School
School District 19 - Fort Bend
Others
Senior Community No
Restrictions Deed Restrictions
Tax ID 5710-02-002-0150-907
Ownership Full Ownership
Energy Description Ceiling Fans,Digital Program Thermostat,Insulated Doors,Insulated/Low-E windows
Tax Rate 2.4351
Disclosures Exclusions, Mud, Sellers Disclosure
Special Listing Condition Exclusions, Mud, Sellers Disclosure
Read Less Info
Want to know what your home might be worth? Contact us for a FREE valuation!

Our team is ready to help you sell your home for the highest possible price ASAP

Bought with Redfin Corporation







