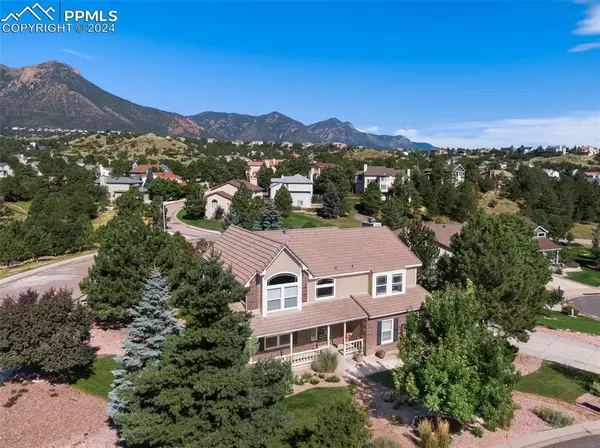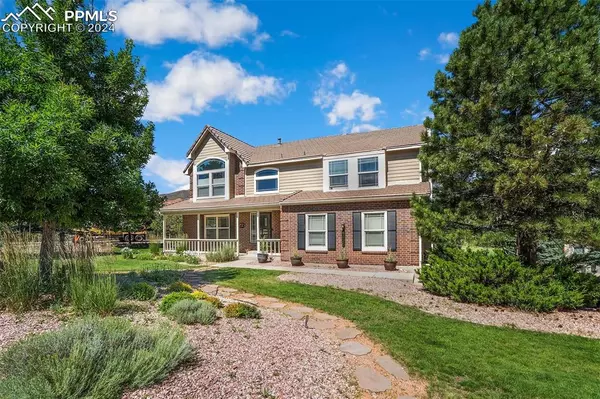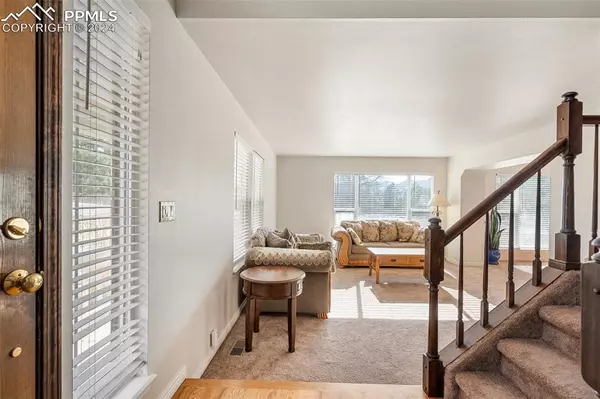$700,000
$729,900
4.1%For more information regarding the value of a property, please contact us for a free consultation.
6 Beds
4 Baths
3,470 SqFt
SOLD DATE : 03/26/2024
Key Details
Sold Price $700,000
Property Type Single Family Home
Sub Type Single Family
Listing Status Sold
Purchase Type For Sale
Square Footage 3,470 sqft
Price per Sqft $201
MLS Listing ID 2343300
Sold Date 03/26/24
Style 2 Story
Bedrooms 6
Full Baths 2
Half Baths 1
Three Quarter Bath 1
Construction Status Existing Home
HOA Fees $52/ann
HOA Y/N Yes
Year Built 1989
Annual Tax Amount $2,205
Tax Year 2022
Lot Size 0.349 Acres
Property Description
Welcome home to this amazing, 2-Story Peregrine stunner with fresh interior and exterior paint, updated kitchen, gorgeous mountain views, and so much more! On a large corner lot in the highly desirable Peregrine community, down the street from award-winning Woodmen Roberts Elem. School. The spacious open floorplan is flooded natural hardwood floors and natural light while showcasing a private backyard w/lush landscaping, mature trees, and large composite deck w/view of Blodgett Peak that is ideal for entertaining or enjoying a quiet morning coffee. The main-level features formal living and dining rooms, and well-appointed, remodeled kitchen w/sunny dining nook, granite countertops, stainless steel appliances and a sizeable pantry - making hosting a breeze. The adjacent great room is spacious, sunny and bright with a cozy gas fireplace and walkout to the 23X15 composite deck. Head upstairs to find the spacious master suite featuring large windows that allow natural light to stream in. The 5-piece en-suite bathroom features dual sink vanities, an oversized soaking jetted tub, free standing shower, and access to the large walk-in closet. 3 upper-level secondary bedrooms, laundry and a full bath complete the upper level. The finished basement affords further entertaining space in the oversized rec room. Additional 2 bedrooms and large 3/4 bath make for ideal guest quarters. The large unfinished area provides great storage and has direct exterior access - perfect to turn this home into generational living space. Additional features include oversized 2 car garage, central AC, central vac system, metal tile roof and more! Close proximity to hiking, biking, shopping, dining and D20 schools, plus convenient access to I-25 for an easy commute anywhere in CSprings or Denver. If you're looking for a home that offers a perfect blend of luxury, comfort, and convenience, then this property is a must-see! Don't miss out on this amazing opportunity; schedule your private tour today!
Location
State CO
County El Paso
Area Peregrine
Interior
Interior Features 5-Pc Bath, 6-Panel Doors, 9Ft + Ceilings, Great Room, Skylight (s), Vaulted Ceilings
Cooling Ceiling Fan(s), Central Air
Flooring Carpet, Ceramic Tile, Wood
Fireplaces Number 1
Fireplaces Type Gas, Main Level
Laundry Electric Hook-up, Upper
Exterior
Garage Attached
Garage Spaces 2.0
Fence Community
Community Features Hiking or Biking Trails, Parks or Open Space, Playground Area, Tennis, See Prop Desc Remarks
Utilities Available Cable Available, Electricity Connected, Natural Gas, Telephone
Roof Type Tile
Building
Lot Description 360-degree View, Corner, Cul-de-sac, Hillside, Level, Mountain View, View of Rock Formations
Foundation Full Basement, Walk Out
Water Municipal
Level or Stories 2 Story
Finished Basement 88
Structure Type Frame
Construction Status Existing Home
Schools
Middle Schools Eagleview
High Schools Air Academy
School District Academy-20
Others
Special Listing Condition Lead Base Paint Discl Req, Not Applicable
Read Less Info
Want to know what your home might be worth? Contact us for a FREE valuation!

Our team is ready to help you sell your home for the highest possible price ASAP








