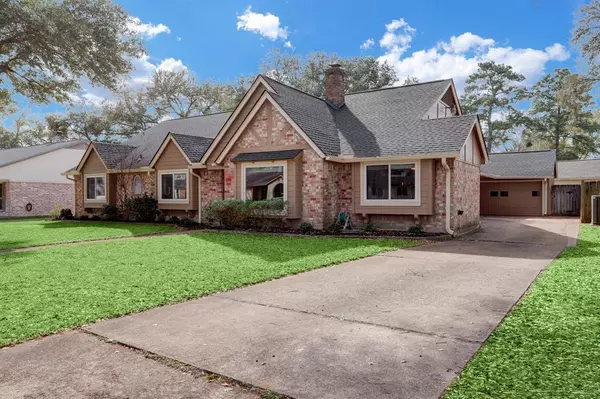$549,000
For more information regarding the value of a property, please contact us for a free consultation.
5 Beds
3.1 Baths
2,725 SqFt
SOLD DATE : 03/21/2024
Key Details
Property Type Single Family Home
Listing Status Sold
Purchase Type For Sale
Square Footage 2,725 sqft
Price per Sqft $190
Subdivision Spring Shadows Sec 16
MLS Listing ID 58842659
Sold Date 03/21/24
Style Traditional
Bedrooms 5
Full Baths 3
Half Baths 1
HOA Fees $28/ann
HOA Y/N 1
Year Built 1973
Annual Tax Amount $8,539
Tax Year 2023
Lot Size 8,800 Sqft
Acres 0.202
Property Description
This rare, updated, one-story home in desirable Spring Shadows features 5 Bedrooms, 3½ Baths, a Study, and a modern Kitchen. The updated (2021) Kitchen is complete with granite countertops, sleek stainless-steel appliances, a deep farmhouse sink, 5 burner gas cooktop and double ovens. The Primary and Secondary Bathrooms have been tastefully updated to reflect a modern aesthetic. The Primary Bathroom boasts a luxurious feel with a spacious walk-in shower and elegant fixtures. *Additional updates include roof/gutters replaced in 2109, windows replaced, exterior doors replaced, and luxury vinyl flooring added in 2021. Also, some PEX pipes were installed in 2015. *All per seller* Outside, the property showcases a well-maintained yard, perfect for outdoor activities. Don't miss out on this gem of a property, close to Beltway 8 and I-10, plus zoned to Spring Branch Schools.
Location
State TX
County Harris
Area Spring Branch
Rooms
Bedroom Description All Bedrooms Down,Primary Bed - 1st Floor
Other Rooms Den, Family Room, Formal Dining, Formal Living, Utility Room in House
Master Bathroom Half Bath, Hollywood Bath, Primary Bath: Shower Only, Secondary Bath(s): Tub/Shower Combo
Interior
Interior Features Alarm System - Owned, Fire/Smoke Alarm
Heating Central Gas
Cooling Central Electric
Fireplaces Number 1
Fireplaces Type Gaslog Fireplace
Exterior
Parking Features Attached/Detached Garage
Garage Spaces 2.0
Garage Description Auto Garage Door Opener, Single-Wide Driveway
Roof Type Composition
Private Pool No
Building
Lot Description Subdivision Lot
Story 1
Foundation Slab
Lot Size Range 0 Up To 1/4 Acre
Sewer Public Sewer
Water Public Water
Structure Type Brick,Cement Board,Wood
New Construction No
Schools
Elementary Schools Terrace Elementary School
Middle Schools Spring Oaks Middle School
High Schools Spring Woods High School
School District 49 - Spring Branch
Others
Senior Community No
Restrictions Deed Restrictions
Tax ID 105-448-000-0006
Tax Rate 2.2332
Disclosures Sellers Disclosure
Special Listing Condition Sellers Disclosure
Read Less Info
Want to know what your home might be worth? Contact us for a FREE valuation!

Our team is ready to help you sell your home for the highest possible price ASAP

Bought with HomeSmart






