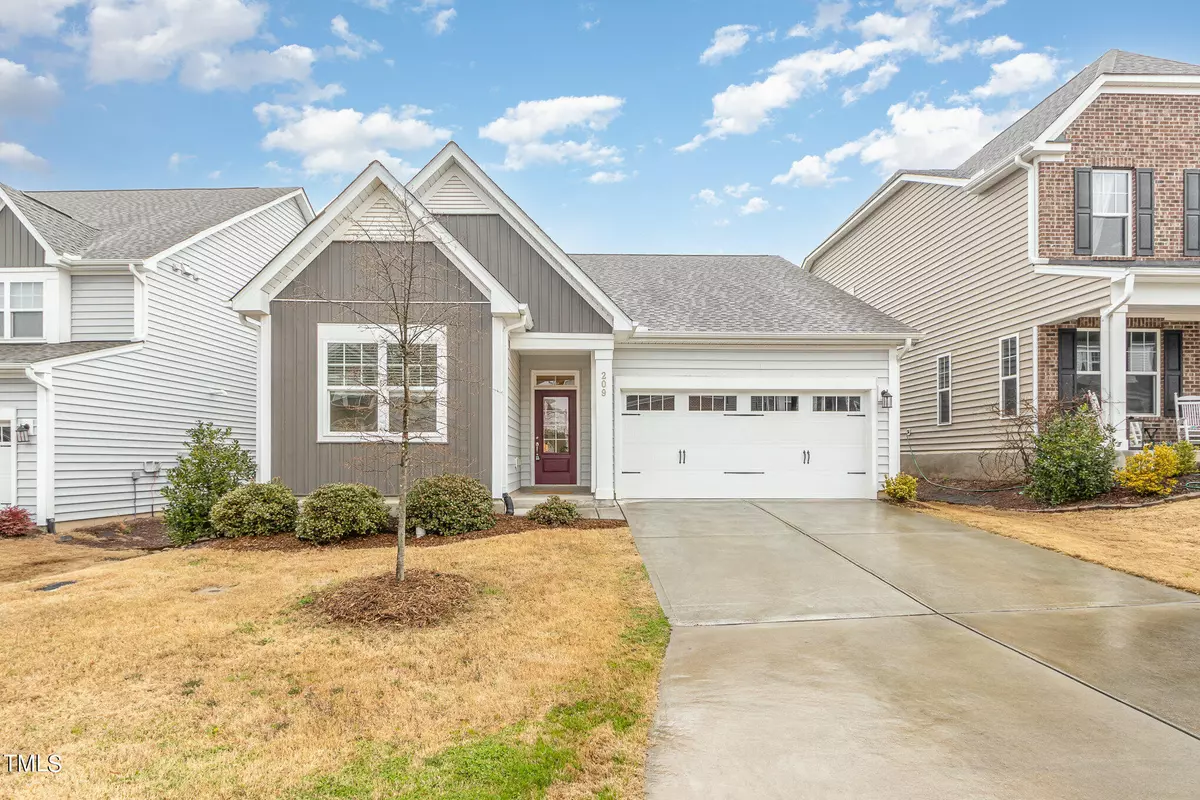Bought with A Cole Realty LLC
$544,000
$549,000
0.9%For more information regarding the value of a property, please contact us for a free consultation.
3 Beds
2 Baths
1,611 SqFt
SOLD DATE : 03/26/2024
Key Details
Sold Price $544,000
Property Type Single Family Home
Sub Type Single Family Residence
Listing Status Sold
Purchase Type For Sale
Square Footage 1,611 sqft
Price per Sqft $337
Subdivision Andrews Chapel
MLS Listing ID 10014441
Sold Date 03/26/24
Style House,Site Built
Bedrooms 3
Full Baths 2
HOA Fees $82/mo
HOA Y/N Yes
Abv Grd Liv Area 1,611
Originating Board Triangle MLS
Year Built 2019
Annual Tax Amount $3,772
Lot Size 6,098 Sqft
Acres 0.14
Property Description
One-level gem nestled right outside of Brier Creek in the beautiful Andrews Chapel neighborhood. Effortless, clean, efficient, and modern this open concept floor plan is sure to check all the boxes! Bright and airy this kitchen boasts of a huge island, quartz countertops, elegant tile backsplash, gas range, and ample cabinet space. Cozy up by the fire in the living room or take in the spring air on the back screened patio. Retreat to the primary suite complete with a huge soaker tub and oversized shower. Superb location, ideal for access to I-540, I-40, RTP, RDU Airport, Downtown Durham, and Downtown Raleigh. Come see for yourself!
Location
State NC
County Durham
Community Clubhouse, Pool
Direction From Glenwood Ave. Turn onto Brier Creek Parkway towards Walmart. Turn right onto Farm Pond Trail. Left onto Pepperwood Way. Right ontoSilverhawk. Home will be on the left after Timbercut.
Interior
Interior Features Bathtub/Shower Combination, Ceiling Fan(s), High Ceilings, Kitchen Island, Open Floorplan, Pantry, Master Downstairs, Separate Shower, Smooth Ceilings, Soaking Tub, Walk-In Closet(s), Walk-In Shower, Wired for Data, Wired for Sound
Heating Forced Air, Natural Gas
Cooling Central Air
Flooring Carpet, Vinyl
Fireplaces Number 1
Fireplaces Type Gas Log, Living Room
Fireplace Yes
Window Features Blinds
Appliance Built-In Gas Oven, Built-In Gas Range, Dishwasher, Disposal, Dryer, Microwave, Range Hood, Refrigerator, Washer, Water Heater
Laundry Laundry Room, Main Level
Exterior
Exterior Feature Rain Gutters
Garage Spaces 2.0
Fence Back Yard, Fenced
Pool Community
Community Features Clubhouse, Pool
Utilities Available Cable Available, Electricity Connected, Natural Gas Connected, Water Connected
View Y/N Yes
View Trees/Woods
Roof Type Shingle
Street Surface Asphalt
Porch Patio, Screened
Garage Yes
Private Pool No
Building
Lot Description Back Yard, Landscaped
Faces From Glenwood Ave. Turn onto Brier Creek Parkway towards Walmart. Turn right onto Farm Pond Trail. Left onto Pepperwood Way. Right ontoSilverhawk. Home will be on the left after Timbercut.
Story 1
Foundation Slab
Sewer Public Sewer
Water Public
Architectural Style Ranch, Transitional
Level or Stories 1
Structure Type Vinyl Siding
New Construction No
Schools
Elementary Schools Durham - Spring Valley
Middle Schools Durham - Neal
High Schools Durham - Southern
Others
HOA Fee Include None
Tax ID 0769623093
Special Listing Condition Standard
Read Less Info
Want to know what your home might be worth? Contact us for a FREE valuation!

Our team is ready to help you sell your home for the highest possible price ASAP



