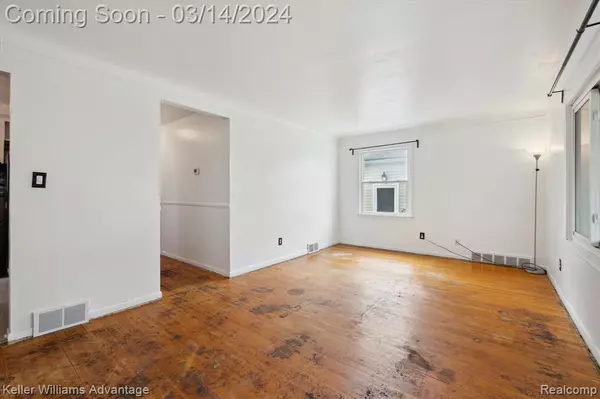$149,000
$140,000
6.4%For more information regarding the value of a property, please contact us for a free consultation.
3 Beds
2 Baths
1,000 SqFt
SOLD DATE : 03/28/2024
Key Details
Sold Price $149,000
Property Type Single Family Home
Sub Type Single Family
Listing Status Sold
Purchase Type For Sale
Square Footage 1,000 sqft
Price per Sqft $149
Subdivision Chesterfield Sub No 1
MLS Listing ID 60293202
Sold Date 03/28/24
Style 1 Story
Bedrooms 3
Full Baths 1
Half Baths 1
Abv Grd Liv Area 1,000
Year Built 1954
Annual Tax Amount $1,582
Lot Size 5,227 Sqft
Acres 0.12
Lot Dimensions 40.00 x 134.00
Property Description
Northern Redford welcomes this 3 bed, 1.5 bath, 1,600 total finished sq/ft ranch to the market. Basement included in sq/ft. There is a 4th bedroom (14x13) in the finished basement. There is a side entrance door leading to the basement for separate access, which could be used if you rented this basement space out. This home has all new windows in 2016 along with new basement glass block windows in 2014. Both the furnace and A/C (2022). A New WIFI programmable thermostat accompanies these items. Driveway leads to your 2009 built 2 car garage. All new in 2023-2024 is New kitchen flooring, New lighting fixtures throughout with new light switches including dimmers. New ceiling fans in all rooms along with New outlet covers, New bathroom vanity, New faucet in kitchen, New kitchen cabinet knobs, New door knobs throughout including brand new electronic keypad door lock for the front door. Classic ceramic tiled bathroom. All carpet has recently been ripped up which unleashed original hardwood floors throughout. These floors will look amazing once they are refinished. The owner painted all surfaces to a blank white canvas to help the new owners envision their ideal colors. Many different storage options in this home. Back yard is completely fenced in with a fire pit. Updated landscape and flower beds (2019). Overall a great home with most large items taken care of. Add finishing touches and this one is ready to go! Garage freezer is excluded from the sale.
Location
State MI
County Wayne
Area Redford Twp (82031)
Rooms
Basement Finished
Interior
Interior Features DSL Available
Hot Water Gas
Heating Forced Air
Cooling Ceiling Fan(s), Central A/C
Appliance Dishwasher, Dryer, Freezer, Range/Oven, Refrigerator, Washer
Exterior
Parking Features Detached Garage, Electric in Garage, Gar Door Opener
Garage Spaces 2.5
Garage Yes
Building
Story 1 Story
Foundation Basement
Water Public Water
Architectural Style Ranch
Structure Type Aluminum
Schools
School District Redford Union School District
Others
Ownership Private
Assessment Amount $195
Energy Description Natural Gas
Acceptable Financing Cash
Listing Terms Cash
Financing Cash,Conventional,FHA,VA
Read Less Info
Want to know what your home might be worth? Contact us for a FREE valuation!

Our team is ready to help you sell your home for the highest possible price ASAP

Provided through IDX via MiRealSource. Courtesy of MiRealSource Shareholder. Copyright MiRealSource.
Bought with Siba Realty Group






