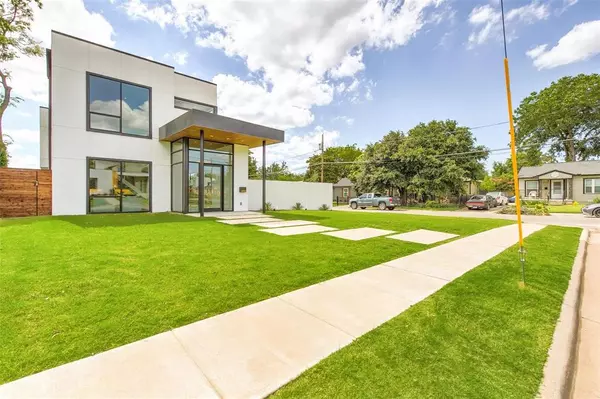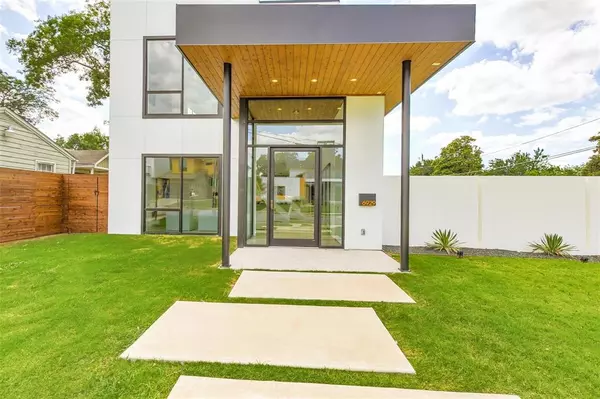$1,099,950
For more information regarding the value of a property, please contact us for a free consultation.
3 Beds
4 Baths
3,033 SqFt
SOLD DATE : 03/27/2024
Key Details
Property Type Single Family Home
Sub Type Single Family Residence
Listing Status Sold
Purchase Type For Sale
Square Footage 3,033 sqft
Price per Sqft $362
Subdivision Mount Vernon Heights
MLS Listing ID 20459833
Sold Date 03/27/24
Style Contemporary/Modern
Bedrooms 3
Full Baths 3
Half Baths 1
HOA Y/N None
Year Built 2018
Annual Tax Amount $3,841
Lot Size 6,795 Sqft
Acres 0.156
Property Description
An ultra-contemporary concept by Grand Development. Designed to integrate interior spaces with outdoor expanse, 6929 Prosper presents an open art gallery floor plan, twenty-foot glass walls, and diamond polished concrete flooring. Chef's kitchen features a grand Vicostone quartz island and countertops, custom cabinetry, Bosch appliances, and a built-in coffee experience. The centerpiece staircase rises to the extravagant master suite with hardwoods and a private balcony—the master bath hosts backlit LED mirrors, a Lamone freestanding soaking tub, and custom closets.
Location
State TX
County Dallas
Direction Off 75 Central express way exit Mockingbird Ln. and head WEST. Turn Right on Lemmon Ave., Right on Prosper Street, Home is on the left before reaching Linnett Lane.
Rooms
Dining Room 1
Interior
Interior Features Cable TV Available, Decorative Lighting, Vaulted Ceiling(s)
Heating Central, Electric
Cooling Ceiling Fan(s), Central Air, Electric
Flooring Concrete, Wood
Appliance Built-in Coffee Maker, Built-in Refrigerator, Dishwasher, Disposal, Electric Water Heater, Gas Cooktop, Ice Maker, Microwave, Double Oven
Heat Source Central, Electric
Exterior
Exterior Feature Balcony, Lighting
Garage Spaces 2.0
Fence Gate, Wood
Utilities Available Alley, City Sewer, City Water, Curbs, Sidewalk
Roof Type Other
Parking Type Garage, Garage Door Opener, Garage Faces Rear
Total Parking Spaces 2
Garage Yes
Building
Lot Description Corner Lot, Landscaped, Sprinkler System, Subdivision
Story Two
Foundation Combination
Level or Stories Two
Structure Type Stucco
Schools
Elementary Schools Polk
Middle Schools Cary
High Schools Jefferson
School District Dallas Isd
Others
Ownership Of Record
Acceptable Financing Cash, Conventional
Listing Terms Cash, Conventional
Financing Conventional
Read Less Info
Want to know what your home might be worth? Contact us for a FREE valuation!

Our team is ready to help you sell your home for the highest possible price ASAP

©2024 North Texas Real Estate Information Systems.
Bought with Non-Mls Member • NON MLS







