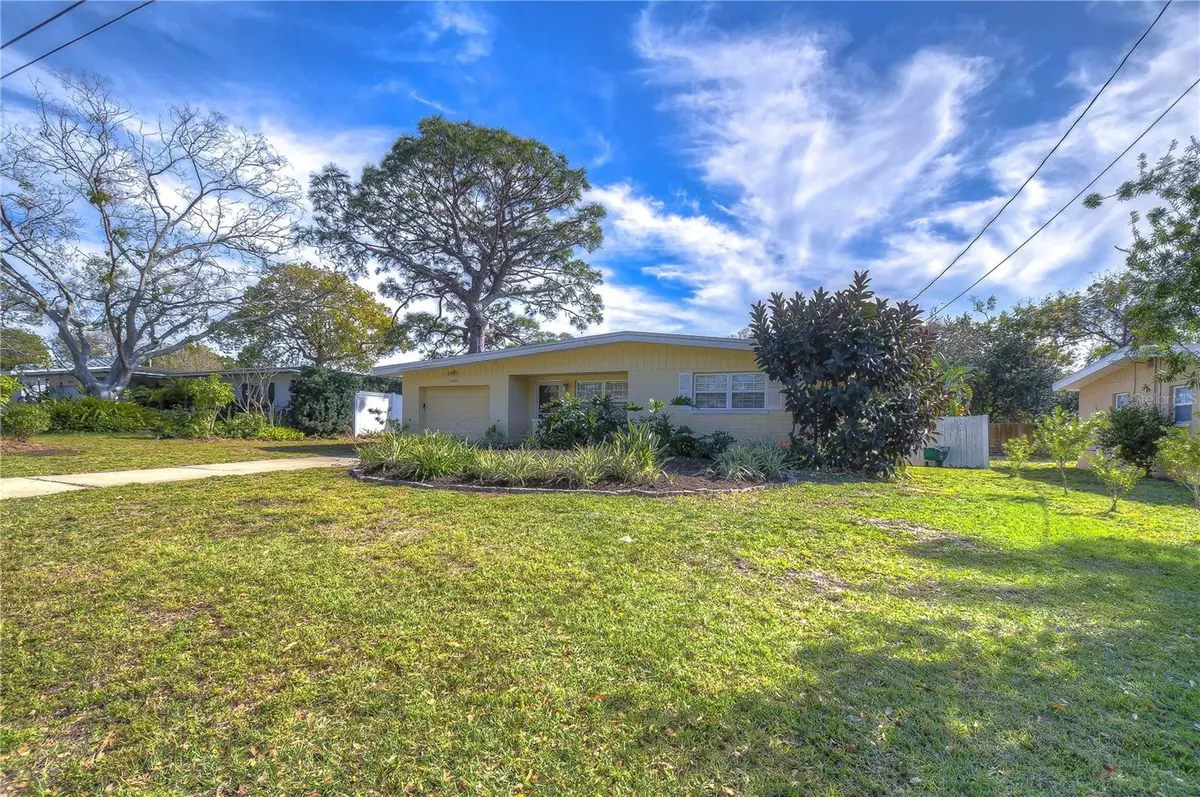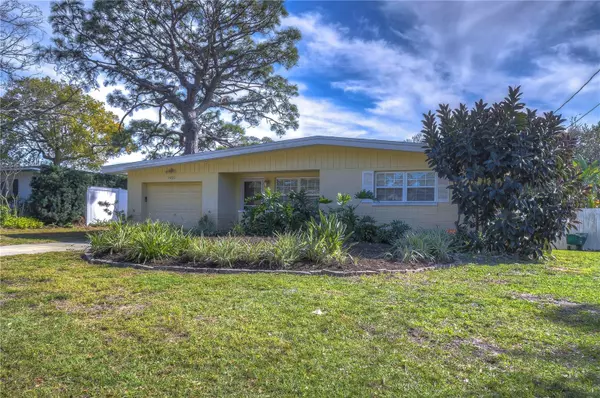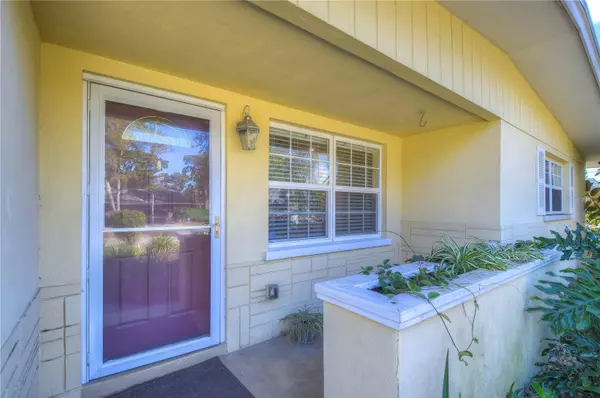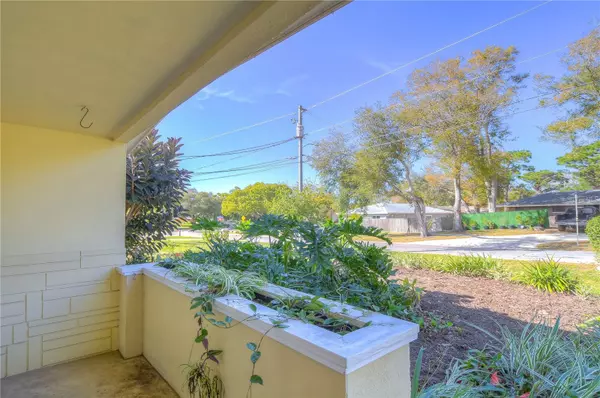$389,000
$369,000
5.4%For more information regarding the value of a property, please contact us for a free consultation.
2 Beds
1 Bath
1,022 SqFt
SOLD DATE : 03/28/2024
Key Details
Sold Price $389,000
Property Type Single Family Home
Sub Type Single Family Residence
Listing Status Sold
Purchase Type For Sale
Square Footage 1,022 sqft
Price per Sqft $380
Subdivision Woodmont Park Estates
MLS Listing ID U8230469
Sold Date 03/28/24
Bedrooms 2
Full Baths 1
Construction Status Appraisal,Financing,Inspections
HOA Y/N No
Originating Board Stellar MLS
Year Built 1960
Annual Tax Amount $3,045
Lot Size 7,840 Sqft
Acres 0.18
Lot Dimensions 70x110
Property Description
Step into this updated mid-century modern home nestled in the serene Woodmont Park Estates! This home boasts vaulted ceilings, 2 bedrooms, 1 bathroom, and 1-car garage with laundry. The kitchen features stainless steel appliances complemented by a breakfast bar perfect for two. Adjacent to the kitchen, the centrally located dining room beckons you towards the back patio, an idyllic spot for watching the Florida sunsets. The backyard has a storage shed and abundant space for vegetable or floral gardens. Conveniently located, residents can easily access the Pinellas County Trail via Sunset Point Rd (1.5 miles), as well as Downtown Clearwater (2.5 miles), Clearwater Beach (6 miles), and Downtown Dunedin (3 miles). The home also has the added benefit of a comprehensive home warranty, providing peace of mind for the new homeowners. Welcome home to a lifestyle of comfort 1625 Linwood Dr.
Location
State FL
County Pinellas
Community Woodmont Park Estates
Zoning UZ
Interior
Interior Features Ceiling Fans(s), Thermostat, Vaulted Ceiling(s)
Heating Central, Electric
Cooling Central Air
Flooring Carpet, Ceramic Tile
Fireplace false
Appliance Dishwasher, Disposal, Electric Water Heater, Microwave, Range, Refrigerator, Washer
Laundry In Garage
Exterior
Exterior Feature Private Mailbox, Storage
Garage Spaces 1.0
Fence Wood
Utilities Available BB/HS Internet Available, Electricity Connected, Public, Sewer Connected, Water Connected
Roof Type Built-Up
Porch Covered
Attached Garage true
Garage true
Private Pool No
Building
Lot Description City Limits, Near Public Transit, Paved
Story 1
Entry Level One
Foundation Slab
Lot Size Range 0 to less than 1/4
Sewer Public Sewer
Water Public
Architectural Style Mid-Century Modern
Structure Type Block
New Construction false
Construction Status Appraisal,Financing,Inspections
Others
Pets Allowed Yes
Senior Community No
Ownership Fee Simple
Acceptable Financing Cash, Conventional, FHA, VA Loan
Listing Terms Cash, Conventional, FHA, VA Loan
Special Listing Condition None
Read Less Info
Want to know what your home might be worth? Contact us for a FREE valuation!

Our team is ready to help you sell your home for the highest possible price ASAP

© 2025 My Florida Regional MLS DBA Stellar MLS. All Rights Reserved.
Bought with SELLSTATE COASTAL REALTY






