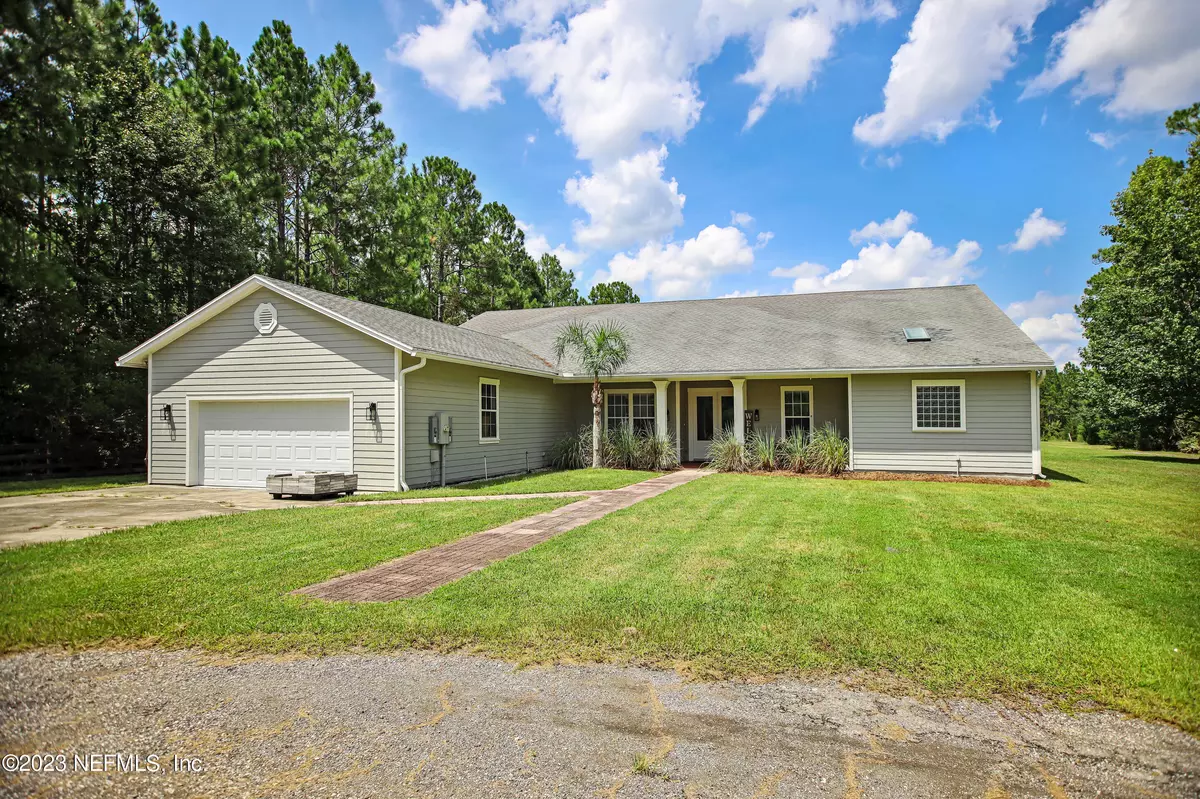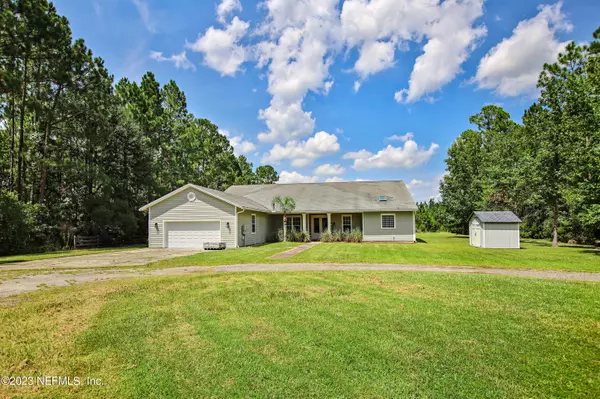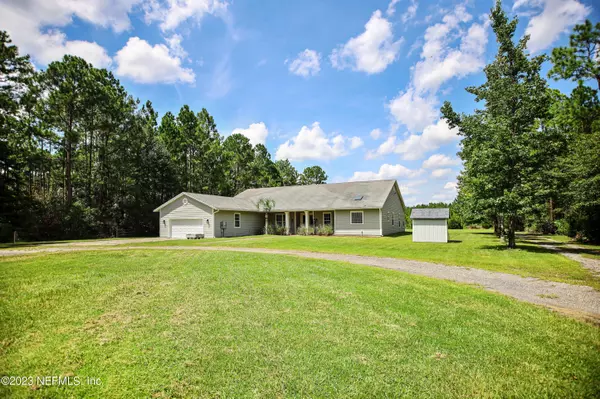$665,000
$699,900
5.0%For more information regarding the value of a property, please contact us for a free consultation.
4 Beds
3 Baths
6,365 SqFt
SOLD DATE : 02/23/2024
Key Details
Sold Price $665,000
Property Type Single Family Home
Sub Type Single Family Residence
Listing Status Sold
Purchase Type For Sale
Square Footage 6,365 sqft
Price per Sqft $104
Subdivision Ogilvie
MLS Listing ID 1257338
Sold Date 02/23/24
Style Traditional
Bedrooms 4
Full Baths 3
HOA Y/N No
Originating Board realMLS (Northeast Florida Multiple Listing Service)
Year Built 2006
Property Description
Have you been seeking a unique property with sprawling acreage, a beautiful main home, and a separate guest home? Privately nestled down a winding road on 5.79-acres, this 4BR/3BA main residence impresses with a covered front porch, vaulted ceilings, gorgeous wood floors, large living room w/fireplace, laundry room, New smart water heater, water treatment system in 2019 and an upgraded gourmet kitchen featuring all Brand New stainless-steel appliances and granite counters. Oversized for maximum comfort, the primary bedroom entices with ample closet space and an en suite. Main house has French drain in front/back. Ideal for investors or multigenerational needs,1-car garage, fully-equipped kitchen, two bedrooms, one full bathroom, and a living area. Only 9.9-miles to JAX, near I-95, and mor
Location
State FL
County Duval
Community Ogilvie
Area 091-Garden City/Airport
Direction Take 295 /9A north exit on Lem Turner North, right on Lannie Rd. and follow to property. Turn left on 3247 Lannie Rd and follow to back.
Rooms
Other Rooms Workshop
Interior
Interior Features Breakfast Nook, Entrance Foyer, Pantry, Primary Bathroom - Tub with Shower, Split Bedrooms, Vaulted Ceiling(s), Walk-In Closet(s)
Heating Central
Cooling Central Air
Flooring Tile, Wood
Fireplaces Number 1
Fireplace Yes
Laundry Electric Dryer Hookup, Washer Hookup
Exterior
Parking Features Attached, Garage
Garage Spaces 2.0
Pool None
Utilities Available Cable Connected, Propane
View Protected Preserve
Roof Type Shingle
Porch Front Porch
Total Parking Spaces 2
Private Pool No
Building
Lot Description Irregular Lot
Sewer Septic Tank
Water Well
Architectural Style Traditional
New Construction No
Others
Tax ID 0196210540
Acceptable Financing Cash, Conventional, FHA, VA Loan
Listing Terms Cash, Conventional, FHA, VA Loan
Read Less Info
Want to know what your home might be worth? Contact us for a FREE valuation!

Our team is ready to help you sell your home for the highest possible price ASAP
Bought with FLORIDA HOMES REALTY & MTG LLC







