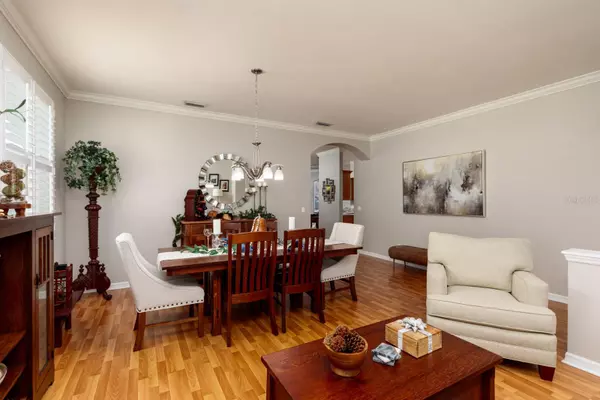$485,000
$475,000
2.1%For more information regarding the value of a property, please contact us for a free consultation.
3 Beds
2 Baths
1,876 SqFt
SOLD DATE : 03/28/2024
Key Details
Sold Price $485,000
Property Type Single Family Home
Sub Type Single Family Residence
Listing Status Sold
Purchase Type For Sale
Square Footage 1,876 sqft
Price per Sqft $258
Subdivision Waterford Ph I & Iii Rep
MLS Listing ID U8227565
Sold Date 03/28/24
Bedrooms 3
Full Baths 2
Construction Status Financing,Inspections
HOA Fees $78/qua
HOA Y/N Yes
Originating Board Stellar MLS
Year Built 2004
Annual Tax Amount $4,642
Lot Size 6,969 Sqft
Acres 0.16
Lot Dimensions 57x125
Property Description
This is the move in ready home with a view you have been waiting for! This beautiful 3 bedroom + bonus room + 2 full bath floor plan features updates throughout with stunning pool/hot tub overlooking a scenic lake. Walk into the open concept floor plan with sunlit living room and dining room with high ceilings and crown molding. The open kitchen features wood cabinets, newly installed granite countertops, breakfast area and GE stainless steel appliances including a double oven. The breakfast bar situated between the family room and kitchen allows for interaction with family and guests as meals are prepared. The family room is centrally located with a spectacular view of the pool and lake - walk through large sliding glass doors to the screened in saltwater pool and spa area. Enjoy the stunning view from this room and watch the variety of birds that visit the pond – truly majestic. The expansive master bedroom suite with tray ceiling also has sliding glass doors and overlooks the pool area. The master bathroom offers dual sinks, a walk in shower, and a large walk in closet. The other two bedrooms are generously sized with the bathroom conveniently located between them. The fourth room overlooks the pool and water and could be used as a fourth bedroom, den, or home office. The inside of this beautiful pool home is superb, but wait until you see the outside oasis! The screened in pool/spa area is ideal for entertaining and enjoyment, and the heated pool can be used year round. New marble pool decking surrounds the entire area, a pool pump with special LED lighting was added, and the pool cage was rescreened with screening that keeps the no-see-ums out. The garage is noteworthy to discuss as highly durable and easy to maintain Polyaspartic flooring has been installed; electronically wired for EV charger as well. Roof 2021, Water heater 2019, AC 2017, Exterior paint 2021. New bathroom vanities in both bathrooms in 2023, High Impact Hurricane windows and new Plantation Shutters were installed throughout. The Waterford neighborhood is a well-maintained residential community with low HOA fees of $235/quarter, no CDD fees, and the heated community pool is just down the street. Publix supermarket is just around the corner in the Gateway Commons shopping plaza. Close proximity to I-75 makes it easy to travel north to Tampa/St. Petersburg or south to Bradenton/Sarasota. Easy access to US Route 41 and the S. Tamiami Trail too. Schedule a showing today to make this spectacular move-in ready home yours.
Location
State FL
County Manatee
Community Waterford Ph I & Iii Rep
Zoning PDR
Rooms
Other Rooms Den/Library/Office, Formal Dining Room Separate, Formal Living Room Separate, Inside Utility
Interior
Interior Features Ceiling Fans(s), Crown Molding, Eat-in Kitchen, High Ceilings, Living Room/Dining Room Combo, Primary Bedroom Main Floor, Split Bedroom, Thermostat, Tray Ceiling(s), Walk-In Closet(s), Window Treatments
Heating Central, Electric
Cooling Central Air
Flooring Ceramic Tile, Vinyl
Fireplace false
Appliance Dishwasher, Disposal, Dryer, Electric Water Heater, Ice Maker, Microwave, Refrigerator, Washer
Laundry Inside, Laundry Room
Exterior
Exterior Feature Lighting, Sidewalk, Sliding Doors
Garage Driveway, Garage Door Opener
Garage Spaces 2.0
Pool Gunite, In Ground, Lighting, Salt Water, Screen Enclosure
Community Features Deed Restrictions, Pool, Sidewalks
Utilities Available Cable Connected, Electricity Connected, Phone Available, Sewer Connected, Water Connected
Waterfront true
Waterfront Description Lake
View Y/N 1
View Pool, Water
Roof Type Shingle
Porch Covered, Patio, Screened
Parking Type Driveway, Garage Door Opener
Attached Garage true
Garage true
Private Pool Yes
Building
Lot Description In County, Landscaped, Near Golf Course, Private, Paved, Unincorporated
Story 1
Entry Level One
Foundation Slab
Lot Size Range 0 to less than 1/4
Sewer Public Sewer
Water Public
Architectural Style Traditional
Structure Type Block,Stucco
New Construction false
Construction Status Financing,Inspections
Schools
Elementary Schools Barbara A. Harvey Elementary
Middle Schools Buffalo Creek Middle
High Schools Palmetto High
Others
Pets Allowed Number Limit
HOA Fee Include Pool
Senior Community No
Pet Size Extra Large (101+ Lbs.)
Ownership Fee Simple
Monthly Total Fees $78
Acceptable Financing Cash, Conventional, FHA, VA Loan
Membership Fee Required Required
Listing Terms Cash, Conventional, FHA, VA Loan
Num of Pet 3
Special Listing Condition None
Read Less Info
Want to know what your home might be worth? Contact us for a FREE valuation!

Our team is ready to help you sell your home for the highest possible price ASAP

© 2024 My Florida Regional MLS DBA Stellar MLS. All Rights Reserved.
Bought with COMPASS FLORIDA, LLC







