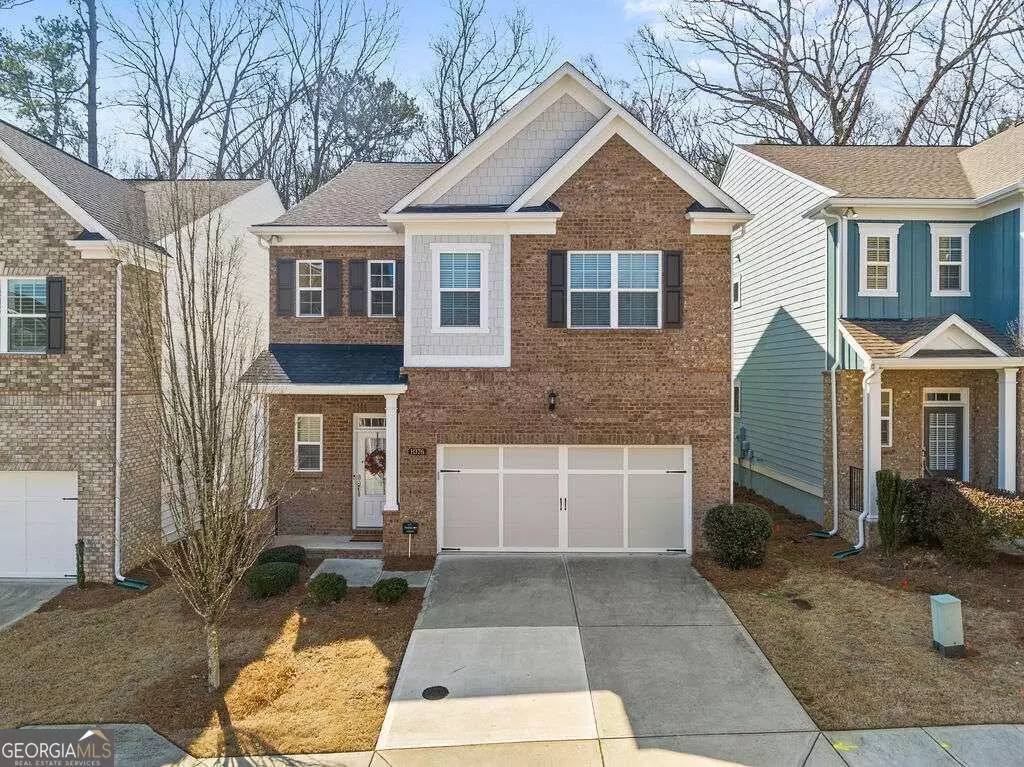$825,000
$825,000
For more information regarding the value of a property, please contact us for a free consultation.
4 Beds
3.5 Baths
2,980 SqFt
SOLD DATE : 03/29/2024
Key Details
Sold Price $825,000
Property Type Single Family Home
Sub Type Single Family Residence
Listing Status Sold
Purchase Type For Sale
Square Footage 2,980 sqft
Price per Sqft $276
Subdivision Parkside At Mason Mill
MLS Listing ID 10257701
Sold Date 03/29/24
Style Brick Front,Traditional
Bedrooms 4
Full Baths 3
Half Baths 1
HOA Fees $4,680
HOA Y/N Yes
Originating Board Georgia MLS 2
Year Built 2018
Annual Tax Amount $8,984
Tax Year 2023
Lot Size 609 Sqft
Acres 0.014
Lot Dimensions 609.84
Property Description
This gorgeous 2018 home is in perfect condition! Move right in! Hard to find primary bedroom on the main floor and additional 3 bedrooms and a bonus room upstairs. You also have a sun room and private patio overlooking trees of Mason Mill Park which is right behind the property so you will always have trees instead of backyard neighbors. The HOA takes care of the exterior maintenance and yard! The easiest homeowner lifestyle you can get! Walking distance to the beautiful South Peachtree Creek Trail, Mason Mill Park, Dekalb Tennis Center, and neighborhood pool, clubhouse and dog park.
Location
State GA
County Dekalb
Rooms
Basement None
Interior
Interior Features Bookcases, Double Vanity, Walk-In Closet(s), Master On Main Level, Split Bedroom Plan
Heating Central
Cooling Central Air
Flooring Hardwood, Laminate
Fireplace No
Appliance Dishwasher, Disposal, Microwave, Oven, Refrigerator
Laundry Other
Exterior
Exterior Feature Other
Parking Features Garage Door Opener, Garage, Kitchen Level
Garage Spaces 2.0
Community Features Clubhouse, Pool, Sidewalks, Near Shopping
Utilities Available Underground Utilities, Cable Available, Sewer Connected, Electricity Available, High Speed Internet, Natural Gas Available, Phone Available, Water Available
View Y/N No
Roof Type Composition
Total Parking Spaces 2
Garage Yes
Private Pool No
Building
Lot Description Greenbelt, Level
Faces North Druid Hill Rd to N. Jamestown Rd to Central Park Rd
Foundation Slab
Sewer Public Sewer
Water Public
Structure Type Concrete,Brick
New Construction No
Schools
Elementary Schools Briar Vista
Middle Schools Druid Hills
High Schools Druid Hills
Others
HOA Fee Include Maintenance Structure,Maintenance Grounds,Swimming
Tax ID 18 103 05 122
Security Features Security System,Smoke Detector(s)
Special Listing Condition Resale
Read Less Info
Want to know what your home might be worth? Contact us for a FREE valuation!

Our team is ready to help you sell your home for the highest possible price ASAP

© 2025 Georgia Multiple Listing Service. All Rights Reserved.





