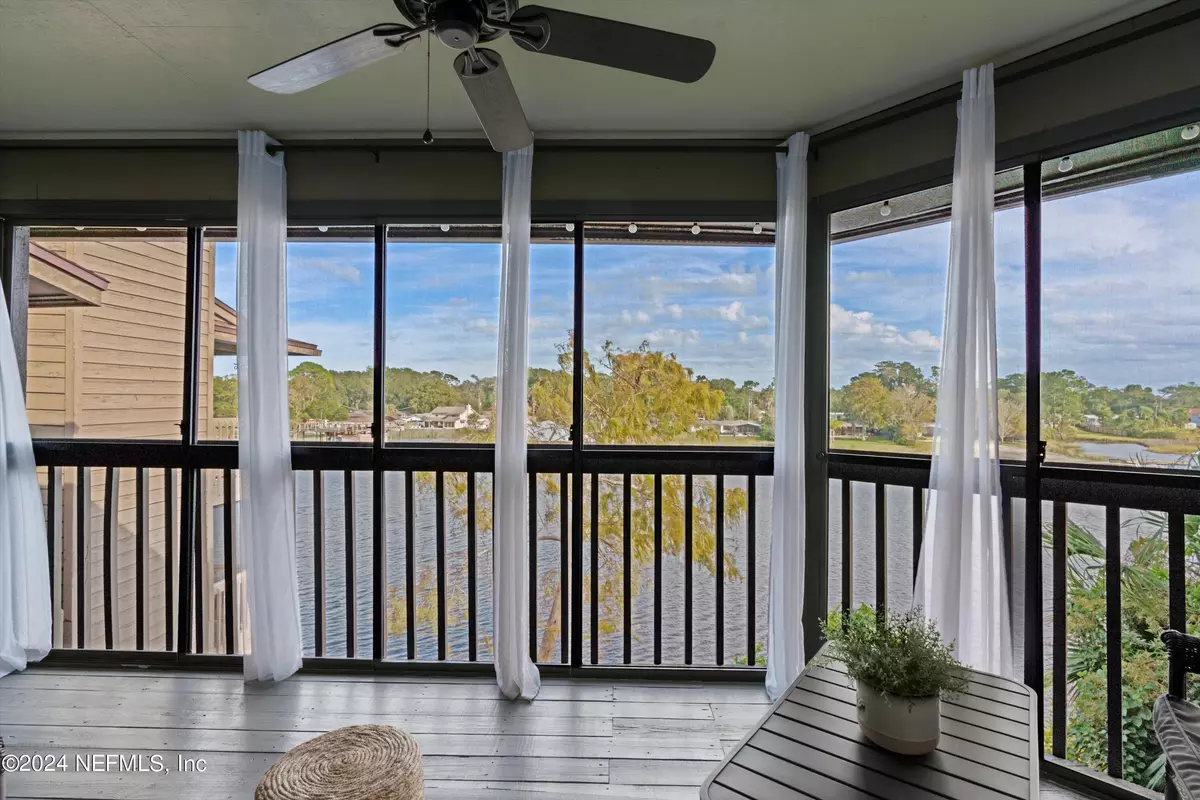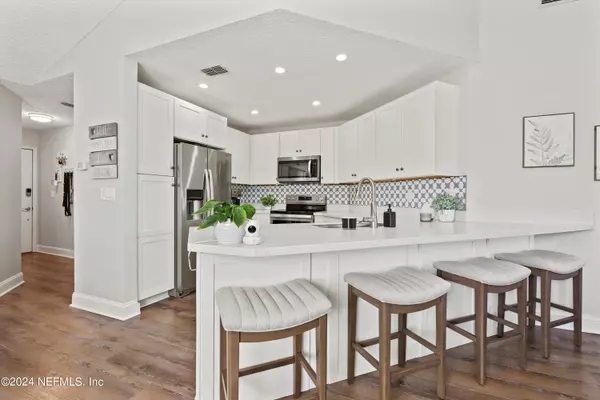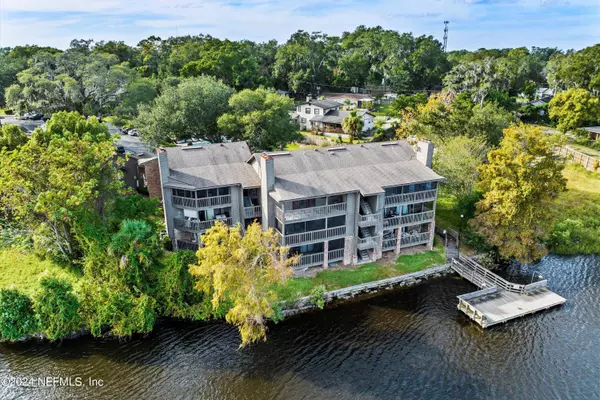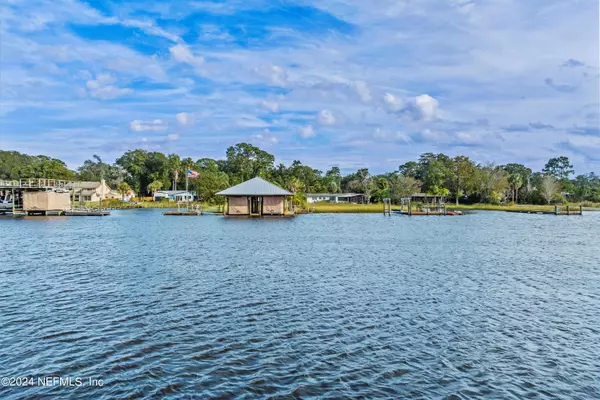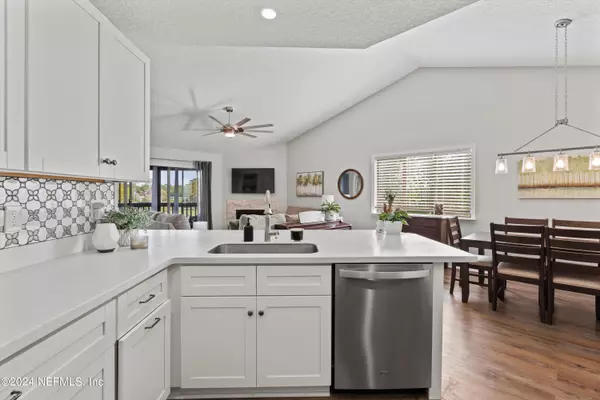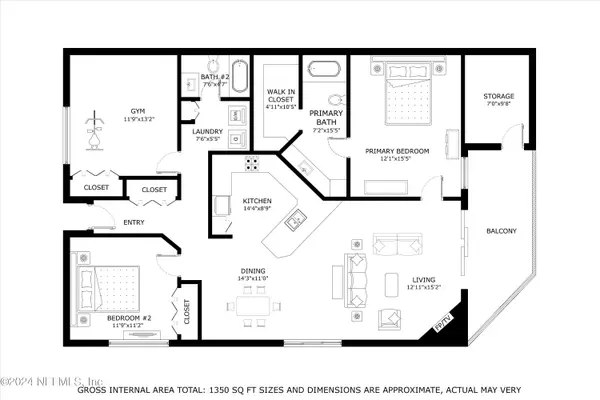$252,195
$259,700
2.9%For more information regarding the value of a property, please contact us for a free consultation.
3 Beds
2 Baths
1,348 SqFt
SOLD DATE : 03/28/2024
Key Details
Sold Price $252,195
Property Type Condo
Sub Type Condominium
Listing Status Sold
Purchase Type For Sale
Square Footage 1,348 sqft
Price per Sqft $187
Subdivision Waterside
MLS Listing ID 2001902
Sold Date 03/28/24
Bedrooms 3
Full Baths 2
Construction Status Updated/Remodeled
HOA Fees $483/mo
HOA Y/N Yes
Originating Board realMLS (Northeast Florida Multiple Listing Service)
Year Built 1985
Annual Tax Amount $3,037
Lot Size 871 Sqft
Acres 0.02
Property Description
Welcome to the epitome of urban living at 1909 University Blvd #509 Waterside! This RENOVATED residence offers a unique blend of style, comfort, and convenience, making it the perfect place to call home.
Step into an airy living space that features an open floor plan with luxury vinyl plank flooring, allowing for seamless flow and easy entertaining. The kitchen is equipped with ss appliances, quartz countertops, and situated to easily converse with guests while preparing meals. Enjoy your morning coffee or unwind after a long day on the private screened balcony, offering stunning water views of the surrounding area.
Located at the heart of the city, this address offers easy access to universities, local dining, shopping, and entertainment options.
Location
State FL
County Duval
Community Waterside
Area 022-Grove Park/Sans Souci
Direction From I-95, take University Blvd past Memorial Hospital approx 2 miles. Waterside will be on the right. Home is at far end on the right overlooking the water.
Interior
Interior Features Ceiling Fan(s), Entrance Foyer, Open Floorplan, Primary Bathroom - Shower No Tub, Split Bedrooms
Heating Central
Cooling Central Air
Flooring Vinyl
Fireplaces Number 1
Fireplaces Type Wood Burning
Fireplace Yes
Laundry Electric Dryer Hookup, Washer Hookup
Exterior
Exterior Feature Balcony, Dock
Garage Assigned, Guest
Pool Community
Utilities Available Cable Connected, Electricity Connected, Sewer Connected, Water Connected
Amenities Available Car Wash Area, Maintenance Grounds
Waterfront Yes
Waterfront Description Canal Front,Creek,Navigable Water
View Creek/Stream, River
Roof Type Shingle
Porch Covered
Garage No
Private Pool No
Building
Lot Description Dead End Street
Faces Northwest
Story 3
Sewer Public Sewer
Water Public
Level or Stories 3
New Construction No
Construction Status Updated/Remodeled
Schools
Elementary Schools Love Grove
Middle Schools Arlington
High Schools Englewood
Others
HOA Name Banning Management
HOA Fee Include Insurance,Maintenance Grounds,Maintenance Structure,Pest Control
Senior Community No
Tax ID 1349711080
Acceptable Financing Cash, Conventional
Listing Terms Cash, Conventional
Read Less Info
Want to know what your home might be worth? Contact us for a FREE valuation!

Our team is ready to help you sell your home for the highest possible price ASAP
Bought with THE LEGENDS OF REAL ESTATE


