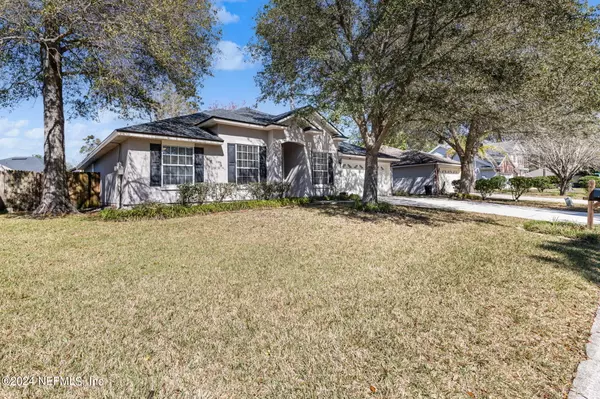$350,000
$350,000
For more information regarding the value of a property, please contact us for a free consultation.
4 Beds
2 Baths
2,069 SqFt
SOLD DATE : 03/29/2024
Key Details
Sold Price $350,000
Property Type Single Family Home
Sub Type Single Family Residence
Listing Status Sold
Purchase Type For Sale
Square Footage 2,069 sqft
Price per Sqft $169
Subdivision Whisper Glen
MLS Listing ID 2009276
Sold Date 03/29/24
Style Contemporary
Bedrooms 4
Full Baths 2
Construction Status Updated/Remodeled
HOA Fees $16/ann
HOA Y/N Yes
Originating Board realMLS (Northeast Florida Multiple Listing Service)
Year Built 2004
Annual Tax Amount $2,448
Lot Size 7,840 Sqft
Acres 0.18
Property Description
Welcome to your impeccably maintained 4-bed, 2-bath haven with a versatile office space! Featuring a new roof, quartz countertops, and elegant white cabinets in the kitchen. Enjoy the serenity of the relaxing backyard complete with a pergola, playset, and garden shed. Newer laminate floors add modern charm throughout. Don't miss out on this perfect blend of comfort and style!
Location
State FL
County Duval
Community Whisper Glen
Area 064-Bent Creek/Plum Tree
Direction I295 to 103rd street heading west. Turn left on Old Middleburg rd S and drive about 1.5 miles and turn right on Whisper Glen Dr. House is on the right.
Rooms
Other Rooms Shed(s)
Interior
Interior Features Breakfast Bar, Breakfast Nook, Ceiling Fan(s), Eat-in Kitchen, His and Hers Closets, Pantry, Primary Bathroom -Tub with Separate Shower, Split Bedrooms, Walk-In Closet(s)
Heating Central
Cooling Central Air
Flooring Laminate
Laundry Electric Dryer Hookup, Sink
Exterior
Garage Garage, Garage Door Opener, Off Street
Garage Spaces 2.0
Pool None
Utilities Available Cable Available, Electricity Connected, Sewer Connected, Water Connected
Waterfront No
Roof Type Shingle
Total Parking Spaces 2
Garage Yes
Private Pool No
Building
Sewer Public Sewer
Water Public
Architectural Style Contemporary
Structure Type Frame,Stucco
New Construction No
Construction Status Updated/Remodeled
Others
Senior Community No
Tax ID 0155301445
Acceptable Financing Cash, Conventional, FHA, VA Loan
Listing Terms Cash, Conventional, FHA, VA Loan
Read Less Info
Want to know what your home might be worth? Contact us for a FREE valuation!

Our team is ready to help you sell your home for the highest possible price ASAP
Bought with RE/MAX SPECIALISTS







