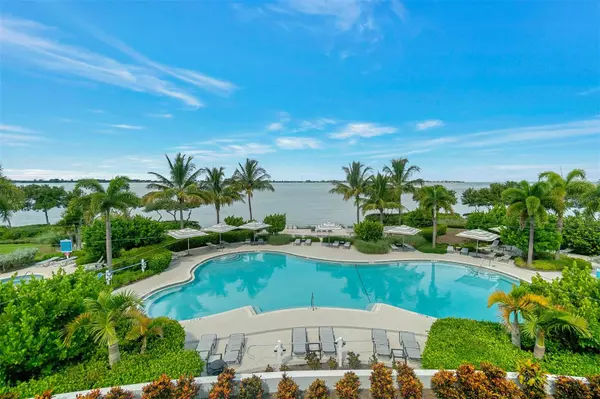$825,000
$850,000
2.9%For more information regarding the value of a property, please contact us for a free consultation.
3 Beds
2 Baths
2,011 SqFt
SOLD DATE : 04/01/2024
Key Details
Sold Price $825,000
Property Type Condo
Sub Type Condominium
Listing Status Sold
Purchase Type For Sale
Square Footage 2,011 sqft
Price per Sqft $410
Subdivision Edgewater Walk Ii On Harbour Isle 5
MLS Listing ID A4594955
Sold Date 04/01/24
Bedrooms 3
Full Baths 2
Condo Fees $693
Construction Status Inspections
HOA Y/N No
Originating Board Stellar MLS
Year Built 2017
Annual Tax Amount $11,370
Property Description
Come see your designer home, located in the gated community of Harbour Isles, just past the Margaritaville inspired Floridays Restaurant and Compass Hotel. This two story, award-winning model property is one of the closest to all the favorite community amenities. As you enter, you will pass a full service marina with wet and dry storage and Freedom Boat Club, which offers direct deep water access to the Gulf of Mexico, truly rendering this location a boater's paradise. Drive past the water views of Sapphire Lake and Anna Maria Sound then pull into your spacious two car garage where your elevator awaits your arrival. As the door opens into your one-floor open concept space, you will be marveled by the natural light and that comes in through the floor-to-ceiling glass walls. To these, the owner has added remote controlled blinds for ease of use. There are also glimpses of water views throughout. This original 2/2 plus a den has been converted to a 3/2 with sliding doors on the third room, functional as an office space or 3rd bedroom if needed. The spacious kitchen provides an abundance of storage and a very large island with room enough for your entertained guests to gather around. The tall ceiling height and attention to detail with cove moulding lends the space to quite a classy look. Down the hall you have your 3 bedrooms and elevator entrance across from the stairs that lead down to your mudroom and garage. The master bedroom is spacious and has 2 walk-in closets one off the main bedroom and one off the bath. The walk-in shower is all tiled beautifully and has ample room. You will feel like you live on a permanent vacation in one of South West Florida's most sought after resort style living. As you exit your home you are in close proximity to the community's two-story waterfront Beach Club. Spend the day on your exclusive sandy beach on Anna Maria Sound or relax and catch some sun with a good book at one of the luxurious pools. There is also a nice spa calling your name when you are in need of treatment services to help you physically feel better and take a bit of necessary time for yourself. If activity is what you love then this community has you covered. Workout at the state-of-the-art fitness center, find your zen on the yoga lawn, meander down the 2-mile nature trail, or use the kayak launch to explore the 38-acre lagoon and mangrove preserve. After a day of activity, enjoy your favorite evening beverage at the Sky Bar then stay for dinner at the full-service restaurant at the private clubhouse. If the community amenities aren't enough, you are in a location that has some of the best beaches in America just a bike ride away. You will find quaint, old Florida style shops and places to get a bite to eat as the white sand and turquoise waters make you pinch yourself to see if this is really real. Night life and high end dining await you anywhere from downtown Sarasota to the Sandbar at the northern tip of Anna Maria. Don't give up this opportunity to be where your soul is calling you to be.
Location
State FL
County Manatee
Community Edgewater Walk Ii On Harbour Isle 5
Zoning PDP
Rooms
Other Rooms Den/Library/Office
Interior
Interior Features Cathedral Ceiling(s), Ceiling Fans(s), Coffered Ceiling(s), Crown Molding, Eat-in Kitchen, Elevator, High Ceilings, Kitchen/Family Room Combo, Open Floorplan, Primary Bedroom Main Floor, Solid Surface Counters, Solid Wood Cabinets, Stone Counters, Tray Ceiling(s), Vaulted Ceiling(s), Walk-In Closet(s), Window Treatments
Heating Central, Electric, Heat Pump
Cooling Central Air
Flooring Ceramic Tile
Furnishings Unfurnished
Fireplace false
Appliance Convection Oven, Dishwasher, Disposal, Dryer, Electric Water Heater, Ice Maker, Microwave, Range, Refrigerator, Washer
Laundry Laundry Room
Exterior
Exterior Feature Irrigation System, Lighting, Sidewalk
Parking Features Deeded, Driveway, Garage Door Opener, Garage Faces Side, Ground Level, Guest
Garage Spaces 2.0
Pool Heated, In Ground, Lighting
Community Features Buyer Approval Required, Clubhouse, Deed Restrictions, Fitness Center, Gated Community - No Guard, No Truck/RV/Motorcycle Parking, Playground, Pool, Restaurant, Sidewalks
Utilities Available BB/HS Internet Available, Cable Available, Cable Connected, Electricity Connected, Public, Street Lights
Amenities Available Cable TV, Clubhouse, Elevator(s), Fitness Center, Gated, Maintenance, Playground, Pool, Recreation Facilities, Security, Spa/Hot Tub
View Y/N 1
Water Access 1
Water Access Desc Intracoastal Waterway,Marina,Pond
Roof Type Concrete
Porch Front Porch
Attached Garage true
Garage true
Private Pool No
Building
Lot Description FloodZone, In County, Sidewalk, Paved
Story 2
Entry Level Two
Foundation Slab
Sewer Public Sewer
Water Public
Structure Type Block,Wood Siding
New Construction false
Construction Status Inspections
Schools
Elementary Schools Ida M. Stewart Elementary
Middle Schools Martha B. King Middle
High Schools Manatee High
Others
Pets Allowed Yes
HOA Fee Include Cable TV,Pool,Escrow Reserves Fund,Insurance,Maintenance Structure,Maintenance Grounds,Management,Pest Control,Pool,Recreational Facilities,Security,Trash
Senior Community No
Pet Size Large (61-100 Lbs.)
Ownership Condominium
Monthly Total Fees $1, 038
Acceptable Financing Cash, Conventional
Listing Terms Cash, Conventional
Num of Pet 2
Special Listing Condition None
Read Less Info
Want to know what your home might be worth? Contact us for a FREE valuation!

Our team is ready to help you sell your home for the highest possible price ASAP

© 2025 My Florida Regional MLS DBA Stellar MLS. All Rights Reserved.
Bought with KELLER WILLIAMS ON THE WATER S






