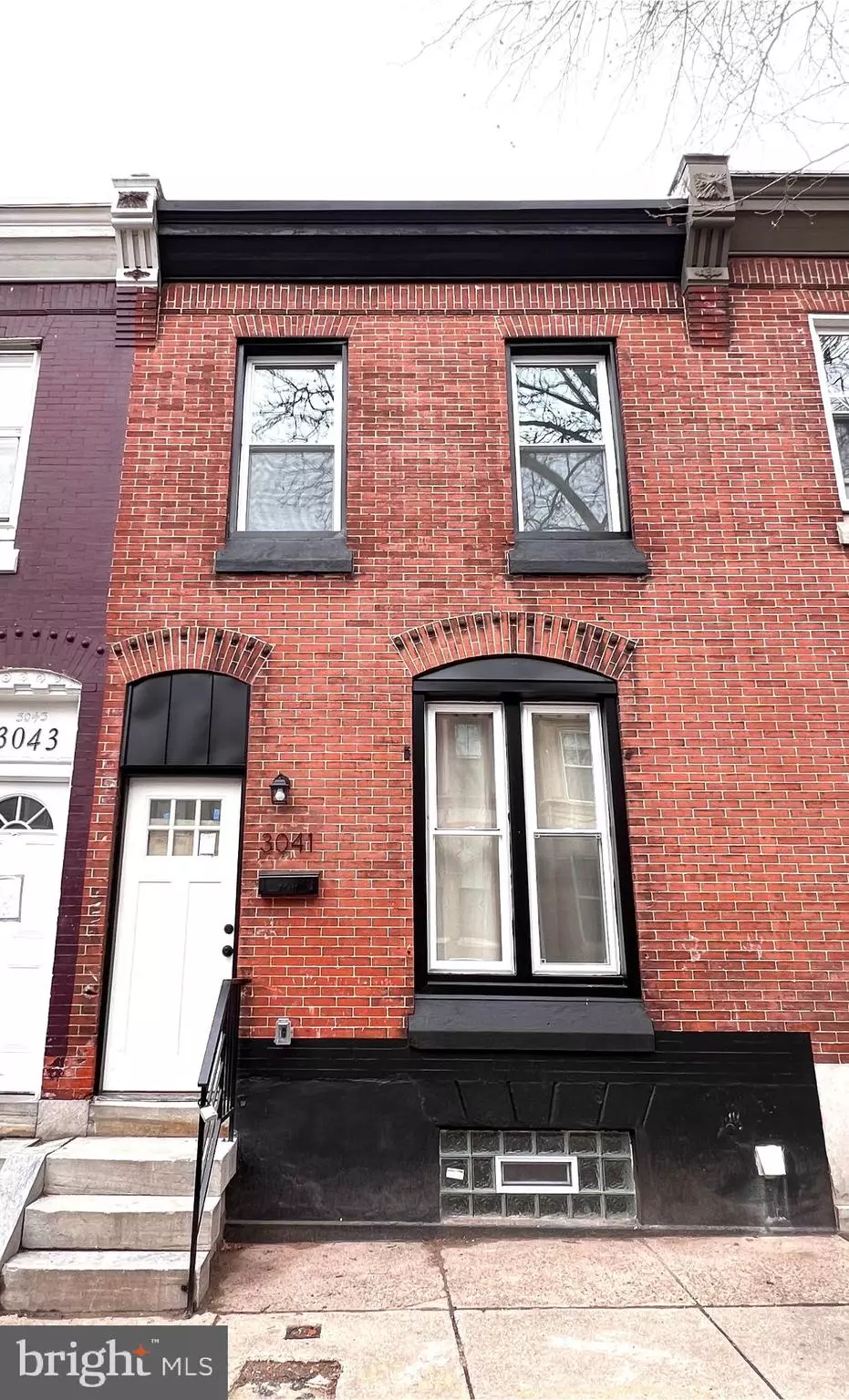$240,000
$250,000
4.0%For more information regarding the value of a property, please contact us for a free consultation.
3 Beds
2 Baths
1,140 SqFt
SOLD DATE : 04/03/2024
Key Details
Sold Price $240,000
Property Type Townhouse
Sub Type Interior Row/Townhouse
Listing Status Sold
Purchase Type For Sale
Square Footage 1,140 sqft
Price per Sqft $210
Subdivision Brewerytown
MLS Listing ID PAPH2325310
Sold Date 04/03/24
Style Straight Thru
Bedrooms 3
Full Baths 1
Half Baths 1
HOA Y/N N
Abv Grd Liv Area 1,140
Originating Board BRIGHT
Year Built 1925
Tax Year 2022
Lot Size 930 Sqft
Acres 0.02
Lot Dimensions 15.00 x 62.00
Property Description
Welcome to your newly renovated oasis in Brewerytown! This 3 bedroom, 1.5 bathroom gem boasts modern upgrades throughout. Enjoy the convenience of a fully updated kitchen, spacious bedrooms, and a sleek design. With its prime location in Brewerytown, you'll have easy access to local breweries, cafes, and parks. Don't miss out on this opportunity to call this beautiful property home! Property is also eligible for City Funds to purchase as a 1st time homebuyer.
THIS PROPERTY IS UNDER A RESTRICTIVE DEED COVENANT THAT EXPIRES 11/30/2042. PHA will verify the income of the buyer to ensure the conditions of the covenant are met. The income limits are in the attached documents, where you ask your realtor to show you. The restrictive covenant also means that the homeowner cannot rent or lease the property while the covenant is in place.
Please submit along with your offer the following paperwork to verify household income:
1. Last two years of tax returns
2. One month of paystubs, if applicable
3. Social Security Award Letter/Pension Letter, if applicable
4. Driver's License/State ID
5. Pre-Approval Mortgage Letter
Location
State PA
County Philadelphia
Area 19121 (19121)
Zoning RSA5
Rooms
Basement Partially Finished
Main Level Bedrooms 3
Interior
Interior Features Recessed Lighting, Wood Floors, Tub Shower, Upgraded Countertops, Window Treatments
Hot Water Electric
Heating Central, Hot Water
Cooling Central A/C
Fireplace N
Heat Source Central
Exterior
Waterfront N
Water Access N
Accessibility Level Entry - Main
Parking Type On Street
Garage N
Building
Story 2
Foundation Brick/Mortar
Sewer Public Sewer
Water Public
Architectural Style Straight Thru
Level or Stories 2
Additional Building Above Grade, Below Grade
New Construction Y
Schools
School District The School District Of Philadelphia
Others
Pets Allowed Y
Senior Community No
Tax ID 292197910
Ownership Fee Simple
SqFt Source Assessor
Acceptable Financing FHA, Cash, Conventional, FHVA
Listing Terms FHA, Cash, Conventional, FHVA
Financing FHA,Cash,Conventional,FHVA
Special Listing Condition Standard
Pets Description Dogs OK, Cats OK
Read Less Info
Want to know what your home might be worth? Contact us for a FREE valuation!

Our team is ready to help you sell your home for the highest possible price ASAP

Bought with Kenneth David Jansen II • Compass RE







