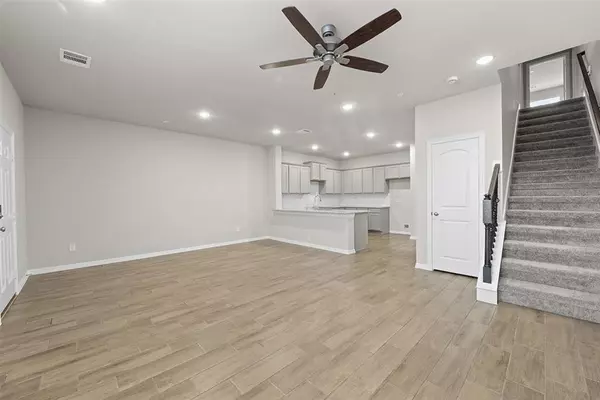$313,990
For more information regarding the value of a property, please contact us for a free consultation.
3 Beds
2.1 Baths
1,748 SqFt
SOLD DATE : 04/03/2024
Key Details
Property Type Townhouse
Sub Type Townhouse
Listing Status Sold
Purchase Type For Sale
Square Footage 1,748 sqft
Price per Sqft $179
Subdivision Sienna Plantation
MLS Listing ID 28972658
Sold Date 04/03/24
Style Traditional
Bedrooms 3
Full Baths 2
Half Baths 1
HOA Fees $108/ann
Year Built 2023
Property Description
MLS# 28972658 - Built by HistoryMaker Homes - Ready Now! ~ The Houston floorplan by HistoryMaker Homes in Sienna is a carefully crafted and thoughtfully designed home that reflects the builder's commitment to quality and functionality. Known for their innovative approach to home construction, HistoryMaker Homes has created a living space that combines modern amenities with a classic aesthetic. The Houston floorplan with a Game Room, with well-defined living areas that cater to the needs of contemporary families. Open-concept layouts promote a seamless flow between the kitchen, dining, and living spaces, fostering a sense of connectivity. This design choice not only enhances the overall living experience but also makes entertaining guests a delight. The bedrooms in the Houston floorplan are often strategically located to provide privacy and tranquility. Master suites boast well-appointed en-suite bathrooms, creating a retreat-like atmosphere.
Location
State TX
County Fort Bend
Area Sienna Area
Rooms
Master Bathroom Primary Bath: Double Sinks
Interior
Interior Features Alarm System - Owned, High Ceiling, Prewired for Alarm System, Window Coverings
Heating Central Gas, Zoned
Cooling Central Electric, Zoned
Flooring Carpet
Appliance Gas Dryer Connections, Washer Included
Dryer Utilities 1
Laundry Utility Rm in House
Exterior
Garage Attached Garage, Oversized Garage
Garage Spaces 2.0
Roof Type Composition
Private Pool No
Building
Story 2
Unit Location In Golf Course Community
Entry Level All Levels
Foundation Slab
Builder Name HistoryMaker Homes
Water Water District
Structure Type Brick,Cement Board
New Construction Yes
Schools
Elementary Schools Leonetti Elementary School
Middle Schools Thornton Middle School (Fort Bend)
High Schools Ridge Point High School
School District 19 - Fort Bend
Others
HOA Fee Include Other
Senior Community No
Tax ID NA
Energy Description Attic Vents,Ceiling Fans,Digital Program Thermostat,Insulated/Low-E windows,Radiant Attic Barrier,Tankless/On-Demand H2O Heater
Acceptable Financing Cash Sale, Conventional, FHA, VA
Tax Rate 3.14
Disclosures Mud
Listing Terms Cash Sale, Conventional, FHA, VA
Financing Cash Sale,Conventional,FHA,VA
Special Listing Condition Mud
Read Less Info
Want to know what your home might be worth? Contact us for a FREE valuation!

Our team is ready to help you sell your home for the highest possible price ASAP

Bought with Non-MLS







