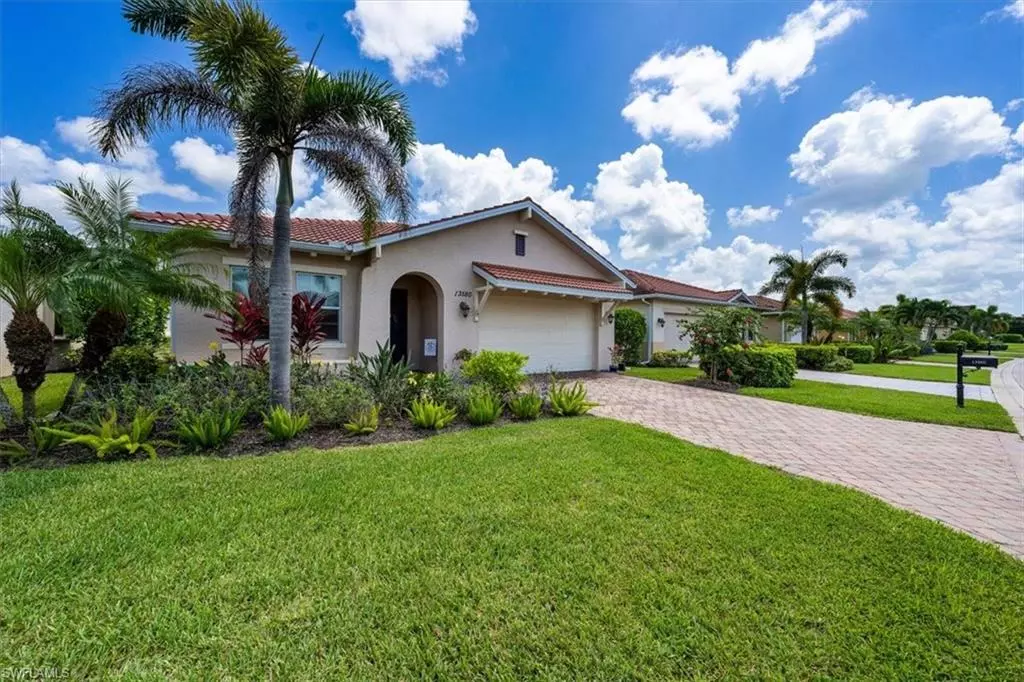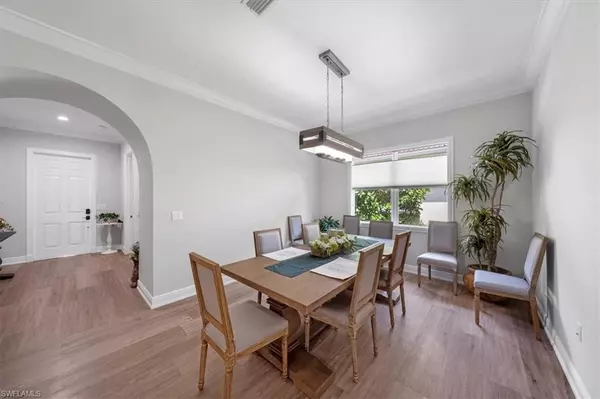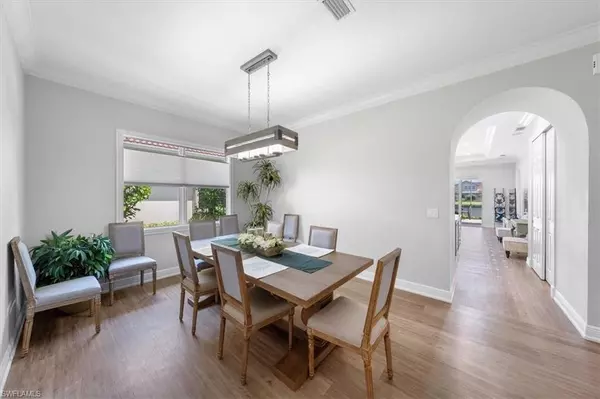$750,000
$750,000
For more information regarding the value of a property, please contact us for a free consultation.
4 Beds
3 Baths
2,241 SqFt
SOLD DATE : 11/19/2021
Key Details
Sold Price $750,000
Property Type Single Family Home
Sub Type Single Family Residence
Listing Status Sold
Purchase Type For Sale
Square Footage 2,241 sqft
Price per Sqft $334
Subdivision Manchester Square
MLS Listing ID 221065092
Sold Date 11/19/21
Style Contemporary
Bedrooms 4
Full Baths 3
HOA Fees $312/qua
HOA Y/N Yes
Originating Board Naples
Year Built 2011
Annual Tax Amount $4,648
Tax Year 2020
Lot Size 7,405 Sqft
Acres 0.17
Property Description
Beautifully 4 bedroom, 3 full bath home with 2,241 square feet under air featuring a spacious master bedroom with en-suite and large walk-in closet, separate dining area, guest suite and impact glass doors and windows. Remodeled in 2019 to include a new luxury vinyl plank flooring, lighting, fans, cabinetry throughout, granite countertops in the kitchen and new GE appliances. A large screened lania with eastern exposure and room for a pool overlooking the lake. Manchester Square is a family friendly neighborhood that has a clubhouse, fitness center, basketball court, play area and community pool. Potential lease back option available.
Location
State FL
County Collier
Area Na14 -Vanderbilt Rd To Pine Ridge Rd
Rooms
Dining Room Breakfast Bar, Dining - Living, Formal
Kitchen Kitchen Island, Pantry
Ensuite Laundry Inside
Interior
Interior Features Split Bedrooms, Wired for Data, Coffered Ceiling(s), Entrance Foyer, Pantry, Volume Ceiling, Walk-In Closet(s)
Laundry Location Inside
Heating Central Electric
Cooling Ceiling Fan(s), Central Electric
Flooring Vinyl
Window Features Double Hung,Impact Resistant,Sliding,Impact Resistant Windows,Window Coverings
Appliance Cooktop, Electric Cooktop, Dishwasher, Disposal, Dryer, Microwave, Refrigerator/Freezer, Refrigerator/Icemaker, Self Cleaning Oven, Washer
Laundry Inside
Exterior
Garage Spaces 2.0
Community Features Basketball, Clubhouse, Pool, Community Room, Fitness Center, Internet Access, Playground, Sidewalks, Street Lights, Gated
Utilities Available Underground Utilities, Cable Available
Waterfront Yes
Waterfront Description Fresh Water,Lake Front
View Y/N No
Roof Type Tile
Street Surface Paved
Porch Screened Lanai/Porch, Patio
Parking Type Covered, Deeded, Driveway Paved, Garage Door Opener, Attached
Garage Yes
Private Pool No
Building
Lot Description Regular
Story 1
Sewer Central
Water Central
Architectural Style Contemporary
Level or Stories 1 Story/Ranch
Structure Type Concrete Block,Stucco
New Construction No
Schools
Elementary Schools Osceola Elementary School
Middle Schools Pine Ridge Middle School
High Schools Barron Collier High School
Others
HOA Fee Include Cable TV,Internet,Irrigation Water,Maintenance Grounds,Legal/Accounting,Manager,Pest Control Exterior,Rec Facilities,Reserve,Sewer,Street Lights,Street Maintenance,Trash
Tax ID 56452001627
Ownership Single Family
Security Features Smoke Detectors
Acceptable Financing Buyer Finance/Cash
Listing Terms Buyer Finance/Cash
Read Less Info
Want to know what your home might be worth? Contact us for a FREE valuation!

Our team is ready to help you sell your home for the highest possible price ASAP
Bought with Keller Williams Realty - Marco







