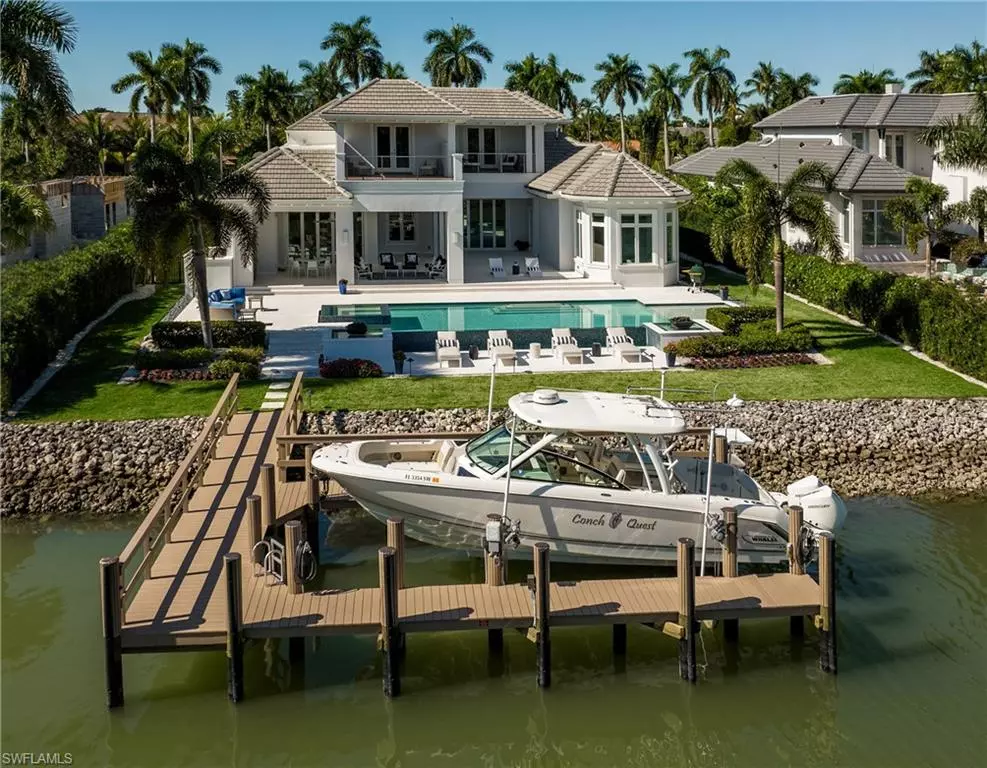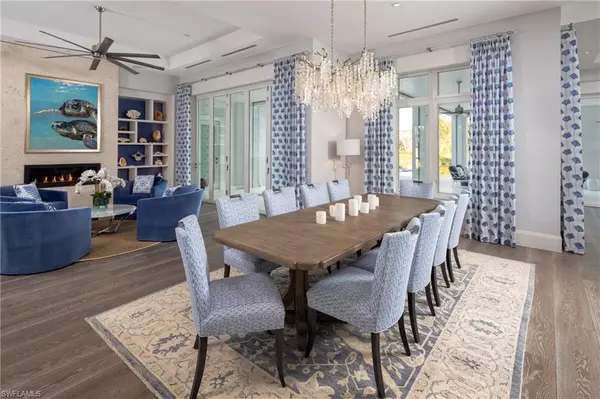$20,000,000
$20,000,000
For more information regarding the value of a property, please contact us for a free consultation.
5 Beds
7 Baths
6,884 SqFt
SOLD DATE : 08/04/2022
Key Details
Sold Price $20,000,000
Property Type Single Family Home
Sub Type Single Family Residence
Listing Status Sold
Purchase Type For Sale
Square Footage 6,884 sqft
Price per Sqft $2,905
Subdivision Port Royal
MLS Listing ID 222004020
Sold Date 08/04/22
Style Contemporary
Bedrooms 5
Full Baths 5
Half Baths 2
Originating Board Naples
Year Built 2017
Annual Tax Amount $80,068
Tax Year 2021
Lot Size 0.480 Acres
Acres 0.48
Property Description
2017 built Port Royal Waterfront Home. This property features 100' of canal frontage w/ quick access to the gulf. The coastal contemporary home welcomes you into the stunning living/dining/kitchen/family great room framed by a wall of accordion doors that fully open to the expansive outdoor living area. The 6,874 sq/ft five bedroom plus office and den/salon includes Legno Bastone floors throughout. The kitchen features two islands w/ quartz surfaces, extra fridge drawers, Miele appliances, wine cooler, and Butler’s pantry. The 1st floor master bedroom includes a bathroom suite w/ walk through shower, two commodes, soaking tub and California Closets. You’ll also find a relaxing sitting area with beautiful morning light and water views. Upstairs you will find a gathering room with sunset terrace, three guest bedrooms, and a 2nd master suite that includes a huge sun deck overlooking the pool and canal. Also, the home includes a private elevator w/ garage, first and second floor levels, a second upstairs laundry, Lutron lighting, audio speakers throughout, security system, impact resistant glass, electric screens and hurricane protection. Port Royal Club membership eligible.
Location
State FL
County Collier
Area Na07 - Port Royal-Aqualane Area
Direction Follow Gordon Drive, turn left on Galleon, pass Treasure Lane and then bear right on Spyglass Lane and follow to the end. Home is on the left.
Rooms
Primary Bedroom Level Master BR Ground, Master BR Upstairs
Master Bedroom Master BR Ground, Master BR Upstairs
Dining Room Breakfast Bar, Dining - Family, Dining - Living
Kitchen Built-In Desk, Kitchen Island, Walk-In Pantry
Ensuite Laundry Inside, Sink
Interior
Interior Features Elevator, Central Vacuum, Split Bedrooms, Great Room, Guest Bath, Guest Room, Home Office, Den - Study, Built-In Cabinets, Wired for Data, Closet Cabinets, Entrance Foyer, Pantry, Volume Ceiling, Walk-In Closet(s)
Laundry Location Inside,Sink
Heating Central Electric, Zoned, Fireplace(s)
Cooling Ceiling Fan(s), Central Electric, Humidity Control, Zoned
Flooring Marble, Tile, Wood
Fireplace Yes
Window Features Casement,Impact Resistant,Sliding,Transom,Impact Resistant Windows,Shutters Electric,Shutters - Screens/Fabric
Appliance Dishwasher, Disposal, Dryer, Freezer, Ice Maker, Instant Hot Water, Microwave, Pot Filler, Range, Refrigerator, Self Cleaning Oven, Steam Oven, Tankless Water Heater, Washer, Water Treatment Owned, Wine Cooler
Laundry Inside, Sink
Exterior
Exterior Feature Gas Grill, Dock, Boat Lift, Composite Dock, Dock Included, Elec Avail at dock, Water Avail at Dock, Balcony, Outdoor Grill, Outdoor Kitchen, Sprinkler Auto
Garage Spaces 3.0
Pool In Ground, Concrete, Equipment Stays, Salt Water
Community Features Beach Club Available, Private Membership, See Remarks, Boating
Utilities Available Propane, Cable Available
Waterfront Yes
Waterfront Description Canal Front,Intersecting Canal,Navigable Water,Rip Rap
View Y/N No
Roof Type Tile
Porch Open Porch/Lanai, Screened Lanai/Porch
Parking Type Garage Door Opener, Attached
Garage Yes
Private Pool Yes
Building
Lot Description Cul-De-Sac
Faces Follow Gordon Drive, turn left on Galleon, pass Treasure Lane and then bear right on Spyglass Lane and follow to the end. Home is on the left.
Story 2
Sewer Central
Water Central, Filter
Architectural Style Contemporary
Level or Stories Two, 2 Story
Structure Type Concrete Block,Concrete,Wood Frame,Stucco
New Construction No
Schools
Elementary Schools Lake Park Elementary
Middle Schools Gulfview Middle School
High Schools Naples High School
Others
HOA Fee Include None
Tax ID 17461120004
Ownership Single Family
Security Features Security System,Smoke Detector(s),Smoke Detectors
Acceptable Financing Buyer Finance/Cash
Listing Terms Buyer Finance/Cash
Read Less Info
Want to know what your home might be worth? Contact us for a FREE valuation!

Our team is ready to help you sell your home for the highest possible price ASAP
Bought with The Agency Naples







