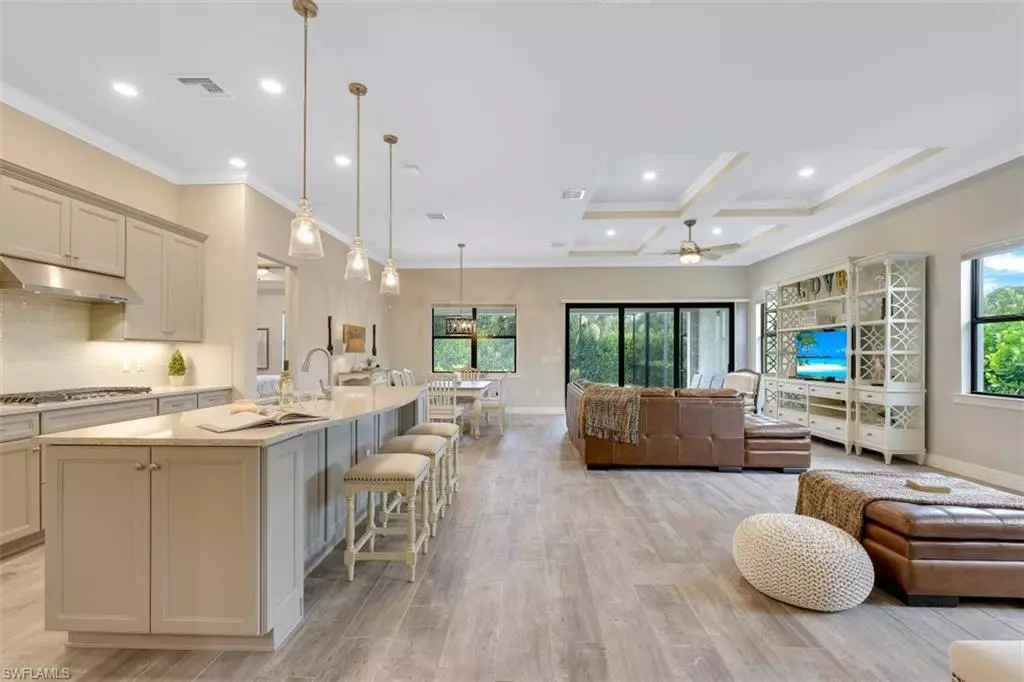$1,100,000
$1,150,000
4.3%For more information regarding the value of a property, please contact us for a free consultation.
4 Beds
2 Baths
2,198 SqFt
SOLD DATE : 09/12/2022
Key Details
Sold Price $1,100,000
Property Type Single Family Home
Sub Type Single Family Residence
Listing Status Sold
Purchase Type For Sale
Square Footage 2,198 sqft
Price per Sqft $500
Subdivision Avery Square
MLS Listing ID 222055345
Sold Date 09/12/22
Bedrooms 4
Full Baths 2
HOA Fees $314/qua
HOA Y/N Yes
Originating Board Naples
Year Built 2018
Annual Tax Amount $5,745
Tax Year 2021
Lot Size 6,969 Sqft
Acres 0.16
Property Description
A pretty neighborhood you can be proud of and the perfect location. Highly upgraded great room home offers wide plank-wood look-porcelain flooring throughout, brand new 22 KW generator and a very private corner lot surrounded by mature Calusia hedges. Western exposure and over $250K in upgrades including extended great room & lanai, custom pool with sun shelf & auto-fill, gas pool heater, salt system, new pool pump, impact windows, solid core doors, slate roof, upgraded cabinets, baths and appliances, crown molding, tray ceilings, air purification system & whole home surge protection. You will enjoy natural gas for cooking and an elegant kitchen that is perfect for entertaining and is the heart of this home. Large island with quartz counters, pantry and light grey cabinets. Very spacious primary bedroom with large walk-in closet, dual sinks and huge walk-in, doorless shower. Impact doors and the Uxari smart home system make it easy to lock and go. Clean, modern and scarcely used. Avery Square is gated, has a pretty park and is close to everything Naples has to offer -- great schools, Mercato, restaurants, Waterside Shops and the beach
Location
State FL
County Collier
Area Na14 -Vanderbilt Rd To Pine Ridge Rd
Rooms
Primary Bedroom Level Master BR Ground
Master Bedroom Master BR Ground
Dining Room Breakfast Bar, Dining - Family
Kitchen Kitchen Island, Pantry
Ensuite Laundry Inside, Sink
Interior
Interior Features Split Bedrooms, Great Room, Guest Bath, Guest Room, Den - Study, Wired for Data, Entrance Foyer, Pantry, Tray Ceiling(s), Walk-In Closet(s)
Laundry Location Inside,Sink
Heating Central Electric
Cooling Ceiling Fan(s), Central Electric
Flooring Tile
Window Features Single Hung,Impact Resistant Windows
Appliance Gas Cooktop, Dishwasher, Disposal, Dryer, Microwave, Refrigerator/Freezer, Tankless Water Heater, Wall Oven, Washer
Laundry Inside, Sink
Exterior
Exterior Feature Sprinkler Auto
Garage Spaces 2.0
Pool In Ground, Concrete, Custom Upgrades, Equipment Stays, Gas Heat, Salt Water
Community Features Park, Dog Park, Gated
Utilities Available Natural Gas Connected, Cable Available, Natural Gas Available
Waterfront No
Waterfront Description None
View Y/N Yes
View Landscaped Area
Roof Type Tile
Street Surface Paved
Porch Screened Lanai/Porch, Patio
Parking Type 2+ Spaces, Driveway Paved, Garage Door Opener, Attached
Garage Yes
Private Pool Yes
Building
Lot Description Corner Lot
Story 1
Sewer Central
Water Central
Level or Stories 1 Story/Ranch
Structure Type Concrete Block,Stone,Stucco
New Construction No
Schools
Elementary Schools Pelican Marsh
Middle Schools Pine Ridge
High Schools Barron Collier
Others
HOA Fee Include Maintenance Grounds,Legal/Accounting
Tax ID 24993503580
Ownership Single Family
Security Features Security System,Smoke Detector(s),Smoke Detectors
Acceptable Financing Buyer Pays Title, Buyer Finance/Cash
Listing Terms Buyer Pays Title, Buyer Finance/Cash
Read Less Info
Want to know what your home might be worth? Contact us for a FREE valuation!

Our team is ready to help you sell your home for the highest possible price ASAP
Bought with EXP Realty LLC







